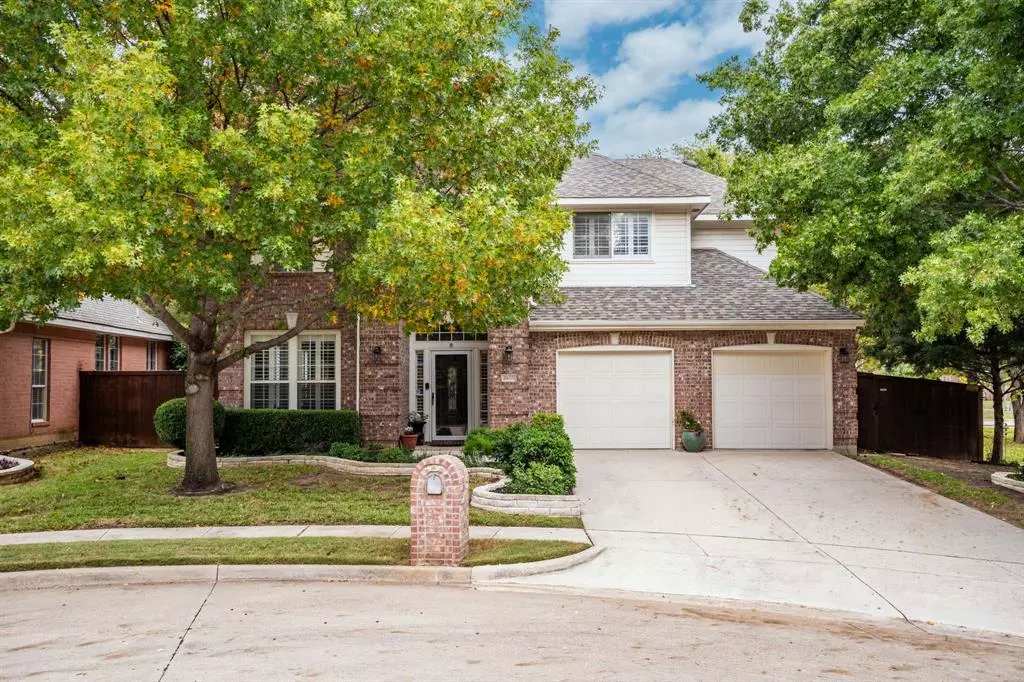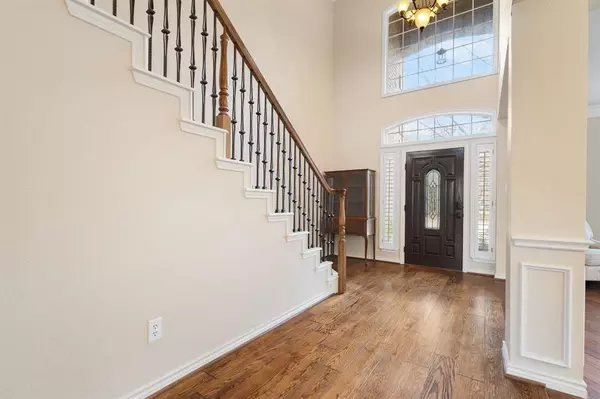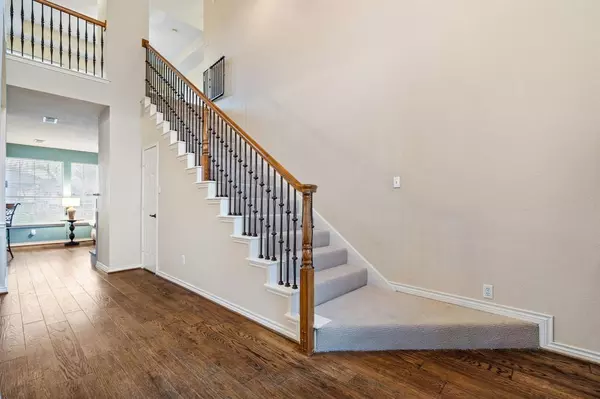$550,000
For more information regarding the value of a property, please contact us for a free consultation.
5 Beds
3 Baths
2,937 SqFt
SOLD DATE : 02/26/2024
Key Details
Property Type Single Family Home
Sub Type Single Family Residence
Listing Status Sold
Purchase Type For Sale
Square Footage 2,937 sqft
Price per Sqft $187
Subdivision Villages Of Cross Timbers 1
MLS Listing ID 20482500
Sold Date 02/26/24
Style Traditional
Bedrooms 5
Full Baths 3
HOA Fees $29/ann
HOA Y/N Mandatory
Year Built 1995
Annual Tax Amount $8,648
Lot Size 9,321 Sqft
Acres 0.214
Property Description
Discover suburban tranquility and excellent schools in this stunning, sundrenched 5-BR, 3-bath home beautifully settled on a cul-de-sac lot in Flower Mound. With the advantage of a advantageous location allowing effortless access to 121 and I-35E, this home perfectly fuses convenience with comfort.
The immaculate interior boasts a soothing mix of wood floors and neutral hues, effortlessly inviting natural light into every corner. The downstairs greets you with a comfy guest room that includes a full bath. The warmly welcoming kitchen, which is open to the family room, serves as an inviting hub for hosting and everyday living. Storage space can be found under the stairs & in extra room in the garage.
The mature trees in the outdoor space, and the proximity to the Purple Coneflower walking trail, paint a picture of serenity, making it the perfect spot for leisure & relaxation. This residence offers an unparalleled living experience & a great value in highly desirable Flower Mound.
Location
State TX
County Denton
Direction From I35E, exit Main street and go west. Head South on Morris Rd, R on Beechwood Ln, L on Pecan Hollow Ct.
Rooms
Dining Room 2
Interior
Interior Features Decorative Lighting, Eat-in Kitchen, Granite Counters, Pantry, Walk-In Closet(s)
Heating Central, Electric
Cooling Ceiling Fan(s), Central Air, Electric
Flooring Carpet, Tile, Wood
Fireplaces Number 1
Fireplaces Type Gas Logs, Living Room
Appliance Dishwasher, Disposal, Electric Cooktop, Electric Oven, Gas Water Heater, Microwave, Plumbed For Gas in Kitchen, Warming Drawer
Heat Source Central, Electric
Laundry Gas Dryer Hookup, Utility Room, Full Size W/D Area, Washer Hookup
Exterior
Exterior Feature Rain Gutters
Garage Spaces 2.0
Fence Back Yard, Rock/Stone, Wood
Utilities Available City Sewer, City Water
Roof Type Composition
Total Parking Spaces 2
Garage Yes
Building
Lot Description Adjacent to Greenbelt, Cul-De-Sac, Many Trees, Sprinkler System
Story Two
Foundation Slab
Level or Stories Two
Structure Type Brick
Schools
Elementary Schools Donald
Middle Schools Forestwood
High Schools Flower Mound
School District Lewisville Isd
Others
Ownership LISA JEANNE BEATY
Acceptable Financing Cash, Conventional, FHA, VA Loan
Listing Terms Cash, Conventional, FHA, VA Loan
Financing Conventional
Read Less Info
Want to know what your home might be worth? Contact us for a FREE valuation!

Our team is ready to help you sell your home for the highest possible price ASAP

©2024 North Texas Real Estate Information Systems.
Bought with Non-Mls Member • NON MLS
18333 Preston Rd # 100, Dallas, TX, 75252, United States







