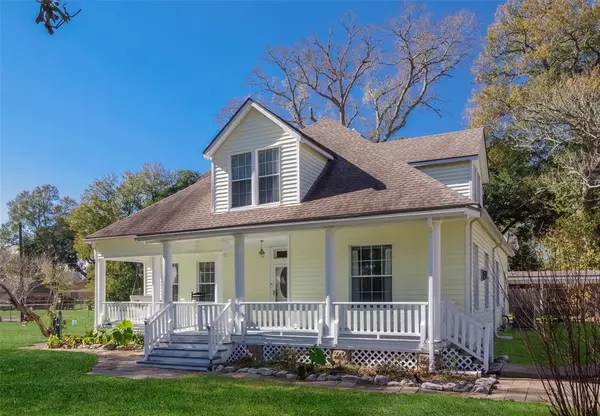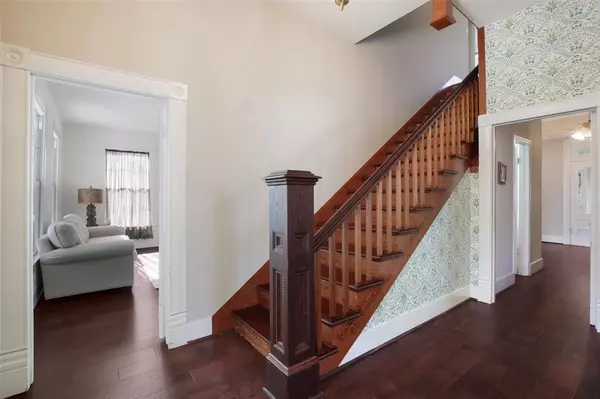$374,800
For more information regarding the value of a property, please contact us for a free consultation.
4 Beds
2.1 Baths
2,249 SqFt
SOLD DATE : 02/21/2024
Key Details
Property Type Single Family Home
Listing Status Sold
Purchase Type For Sale
Square Footage 2,249 sqft
Price per Sqft $166
Subdivision Carolyn Mdws Add
MLS Listing ID 45819808
Sold Date 02/21/24
Style Victorian
Bedrooms 4
Full Baths 2
Half Baths 1
Year Built 1910
Annual Tax Amount $7,010
Tax Year 2023
Lot Size 0.767 Acres
Acres 0.767
Property Description
Don't miss your chance to own a beautiful piece of history! This 1910 Victorian farmhouse sits on 3/4 of an acre with gorgeous mature trees, 4 bedrooms, 2.5 bathrooms, 2 car detached garage, downstairs primary bedroom with en-suite bathroom, living room, formal dining room, home office/study, upstairs sitting area, large kitchen with breakfast area & a spacious laundry room. This home has retained many original elements including the farmhouse sink in the laundry room, doorbell, transom windows throughout, window trim, interior doors/door trim/hardware with skeleton key, 2 stunning staircases, & original refinished hardwood floors upstairs. The downstairs floors have be replaced with engineered wood .The exterior offers a covered walkway to the detached garage with a workspace area & floored upstairs for additional storage. The fully fenced yard is a picturesque setting with a large front porch complete with a swing. Per seller- Recent paint, A/C unit, and roof est 8 yrs old.
Location
State TX
County Austin
Rooms
Bedroom Description Primary Bed - 1st Floor,Walk-In Closet
Other Rooms Formal Dining, Formal Living, Gameroom Up, Home Office/Study, Living Area - 1st Floor, Utility Room in House
Master Bathroom Half Bath, Primary Bath: Double Sinks, Primary Bath: Tub/Shower Combo, Secondary Bath(s): Shower Only
Kitchen Island w/o Cooktop, Pantry, Walk-in Pantry
Interior
Interior Features 2 Staircases, Crown Molding, Dryer Included, Formal Entry/Foyer, High Ceiling, Refrigerator Included, Washer Included
Heating Central Electric
Cooling Central Electric
Flooring Engineered Wood, Vinyl, Wood
Fireplaces Number 1
Fireplaces Type Gaslog Fireplace
Exterior
Exterior Feature Back Yard, Covered Patio/Deck, Fully Fenced, Porch, Storage Shed
Parking Features Detached Garage
Garage Spaces 2.0
Garage Description Auto Garage Door Opener, Workshop
Roof Type Composition
Accessibility Driveway Gate
Private Pool No
Building
Lot Description Other
Story 2
Foundation Block & Beam
Lot Size Range 1/2 Up to 1 Acre
Sewer Public Sewer
Water Public Water
Structure Type Vinyl,Wood
New Construction No
Schools
Elementary Schools Sealy Elementary School
Middle Schools Sealy Junior High School
High Schools Sealy High School
School District 109 - Sealy
Others
Senior Community No
Restrictions Unknown
Tax ID R000014729
Energy Description Ceiling Fans,Insulated/Low-E windows
Acceptable Financing Cash Sale, Conventional, FHA, VA
Tax Rate 1.968
Disclosures Sellers Disclosure
Listing Terms Cash Sale, Conventional, FHA, VA
Financing Cash Sale,Conventional,FHA,VA
Special Listing Condition Sellers Disclosure
Read Less Info
Want to know what your home might be worth? Contact us for a FREE valuation!

Our team is ready to help you sell your home for the highest possible price ASAP

Bought with Roller Realty
18333 Preston Rd # 100, Dallas, TX, 75252, United States







