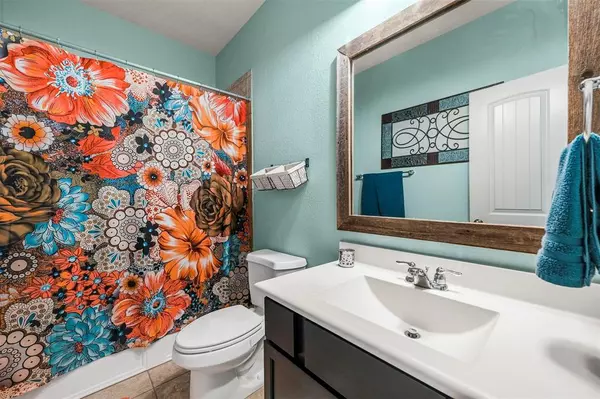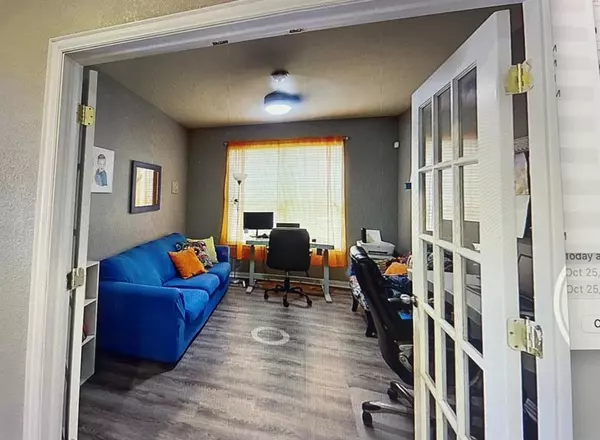$429,900
For more information regarding the value of a property, please contact us for a free consultation.
4 Beds
3 Baths
2,727 SqFt
SOLD DATE : 02/26/2024
Key Details
Property Type Single Family Home
Sub Type Single Family Residence
Listing Status Sold
Purchase Type For Sale
Square Footage 2,727 sqft
Price per Sqft $157
Subdivision Villages Of Woodland Spgs W
MLS Listing ID 20489365
Sold Date 02/26/24
Bedrooms 4
Full Baths 3
HOA Fees $29
HOA Y/N Mandatory
Year Built 2012
Annual Tax Amount $9,925
Lot Size 5,575 Sqft
Acres 0.128
Property Description
If you're looking for a community that encompasses everything from the great outdoors to restaurants & shopping to modern conveniences, this lovely home sits right in the middle of it all! With 4 total bedrooms & 3 full baths, 2 bedrooms lie downstairs making this home an excellent candidate for multi-generational living, guests or littles that you're not quite ready to send upstairs. Another perk is the home office with beautiful French Doors. The kitchen is updated with granite & white cabinets and is open to the living area and dining room. The owners have painted & updated the downstairs flooring to low-maintenance and durable wood-laminate. Upstairs, you'll find the game room which is the perfect size for toys, a big TV for movie night, or craft space. Two more bedrooms with a full bath are also located upstairs. Community perks include 6 pools, hike & bike trails, sport courts, catch & release ponds, picnic areas & bbq pits! Easy access to 35 & 170. Shopping & dining nearby!
Location
State TX
County Tarrant
Direction From I-35W, take the exit for Golden Triangle-Timberland. Go right on Timberland. Go left on Twin Pines.
Rooms
Dining Room 1
Interior
Interior Features Cable TV Available, Decorative Lighting, Granite Counters, High Speed Internet Available, Kitchen Island, Pantry, Walk-In Closet(s)
Heating Central, Fireplace(s), Natural Gas
Cooling Ceiling Fan(s), Central Air
Flooring Carpet, Ceramic Tile, Luxury Vinyl Plank
Fireplaces Number 1
Fireplaces Type Gas, Gas Logs, Living Room
Appliance Dishwasher, Disposal, Gas Range, Gas Water Heater, Microwave, Plumbed For Gas in Kitchen
Heat Source Central, Fireplace(s), Natural Gas
Exterior
Exterior Feature Covered Patio/Porch, Rain Gutters
Garage Spaces 2.0
Fence Wood
Utilities Available All Weather Road, Cable Available, City Sewer, City Water, Co-op Electric, Curbs, Individual Gas Meter, Individual Water Meter, Sidewalk, Underground Utilities
Roof Type Composition
Total Parking Spaces 2
Garage Yes
Building
Lot Description Interior Lot
Story Two
Foundation Slab
Level or Stories Two
Schools
Elementary Schools Caprock
Middle Schools Trinity Springs
High Schools Timber Creek
School District Keller Isd
Others
Restrictions Development,Easement(s)
Ownership Robert & Amanda Saucier
Acceptable Financing Cash, Conventional, FHA, VA Loan
Listing Terms Cash, Conventional, FHA, VA Loan
Financing Conventional
Read Less Info
Want to know what your home might be worth? Contact us for a FREE valuation!

Our team is ready to help you sell your home for the highest possible price ASAP

©2025 North Texas Real Estate Information Systems.
Bought with Corrina Serafin • Century 21 Mike Bowman, Inc.
18333 Preston Rd # 100, Dallas, TX, 75252, United States







