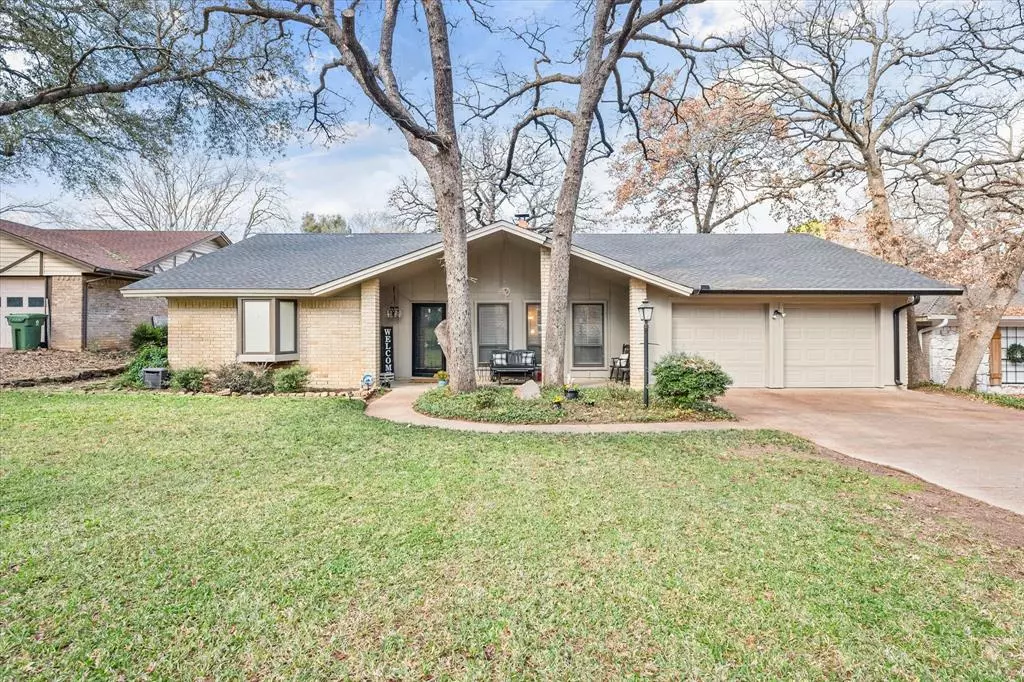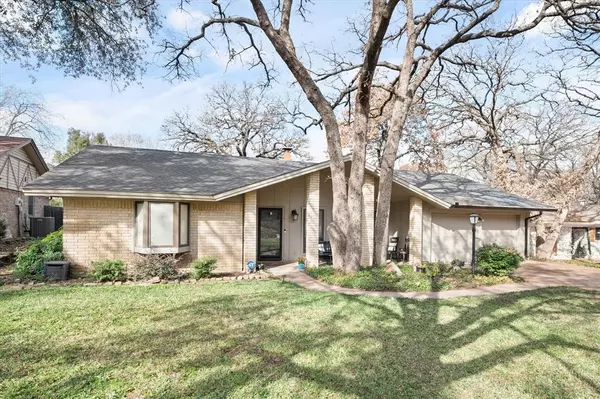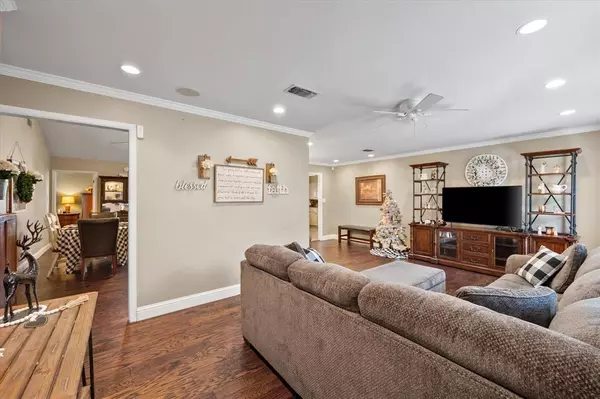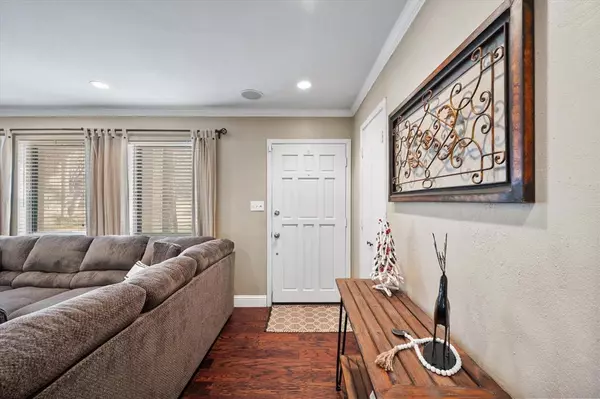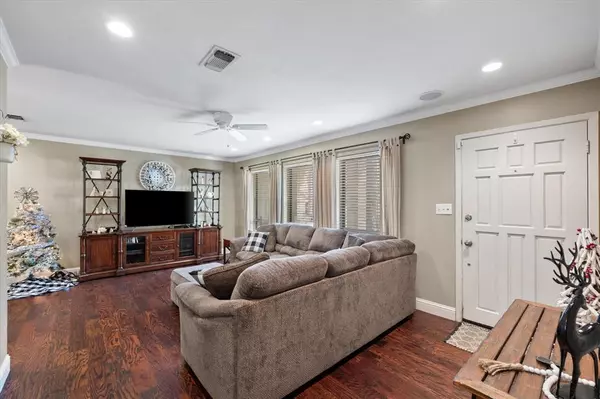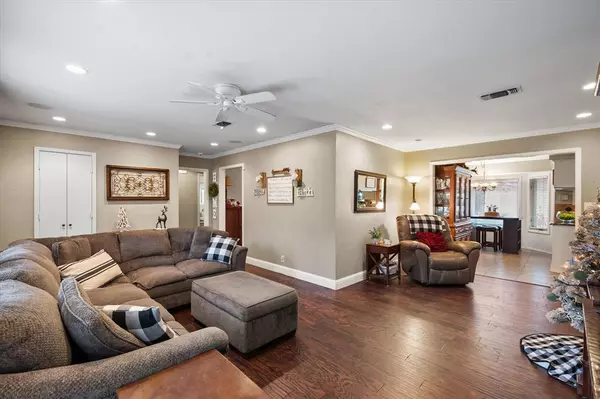$365,000
For more information regarding the value of a property, please contact us for a free consultation.
3 Beds
2 Baths
1,992 SqFt
SOLD DATE : 02/22/2024
Key Details
Property Type Single Family Home
Sub Type Single Family Residence
Listing Status Sold
Purchase Type For Sale
Square Footage 1,992 sqft
Price per Sqft $183
Subdivision Woodland Park South Add
MLS Listing ID 20495694
Sold Date 02/22/24
Bedrooms 3
Full Baths 2
HOA Y/N None
Year Built 1972
Annual Tax Amount $5,041
Lot Size 8,407 Sqft
Acres 0.193
Property Description
This is your charming oasis in the Woodland Park area! This delightful 3bed, 2bath home with office exudes character and warmth. Wood floors run throughout the dining and two living areas. The kitchen and breakfast area has granite countertops, ceramic tile and white painted cabinets. A floor to ceiling brick fireplace serves as the central focal point. The unique fireplace and builtins add a touch of sophistication and charm to both spaces. The primary suite features a walk-in closet, large vanity, vaulted ceiling and renovated bath with an amazing shower. The two secondary bedrooms share a bathroom, one boasting a wall of built-ins, providing storage and the other bedroom offers a cozy window seat. Even the attic is decked with a separate closet. The back yard is set up for outdoor entertainment showing how one of the possibilities as an extension of the living space. The neighborhood has one of the biggest parks in Arlington with more than a mile of walking trails and dog park.
Location
State TX
County Tarrant
Community Jogging Path/Bike Path, Park, Playground
Direction Head southwest on I20 W, take exit 445 for Green Oaks Blvd toward Little Rd, keep right and merge onto W Green Oaks Blvd. Turn right onto W Arkansas Ln, u-turn at Woodside, then right onto Ridgedale Dr. The home will be on the left.
Rooms
Dining Room 2
Interior
Interior Features Built-in Features, Cable TV Available, Eat-in Kitchen, Granite Counters, High Speed Internet Available, Sound System Wiring, Vaulted Ceiling(s), Walk-In Closet(s)
Heating Central, Electric, Heat Pump
Cooling Ceiling Fan(s), Central Air, Electric
Flooring Carpet, Ceramic Tile, Tile, Wood
Fireplaces Number 1
Fireplaces Type Brick, Den, Dining Room, Wood Burning
Appliance Dishwasher, Disposal, Electric Cooktop, Electric Oven, Electric Water Heater
Heat Source Central, Electric, Heat Pump
Laundry Electric Dryer Hookup, Full Size W/D Area, Washer Hookup
Exterior
Exterior Feature Covered Patio/Porch, Rain Gutters, Lighting, Storage
Garage Spaces 2.0
Fence Wood
Community Features Jogging Path/Bike Path, Park, Playground
Utilities Available City Sewer, City Water
Roof Type Composition
Total Parking Spaces 2
Garage Yes
Building
Lot Description Cleared, Few Trees, Interior Lot, Landscaped, Lrg. Backyard Grass, Sprinkler System
Story One
Foundation Slab
Level or Stories One
Structure Type Brick
Schools
Elementary Schools Dunn
High Schools Arlington
School District Arlington Isd
Others
Ownership Tina M Price
Acceptable Financing Cash, Conventional, FHA, VA Loan
Listing Terms Cash, Conventional, FHA, VA Loan
Financing FHA
Read Less Info
Want to know what your home might be worth? Contact us for a FREE valuation!

Our team is ready to help you sell your home for the highest possible price ASAP

©2025 North Texas Real Estate Information Systems.
Bought with Danielle Borge • Monument Realty
18333 Preston Rd # 100, Dallas, TX, 75252, United States


