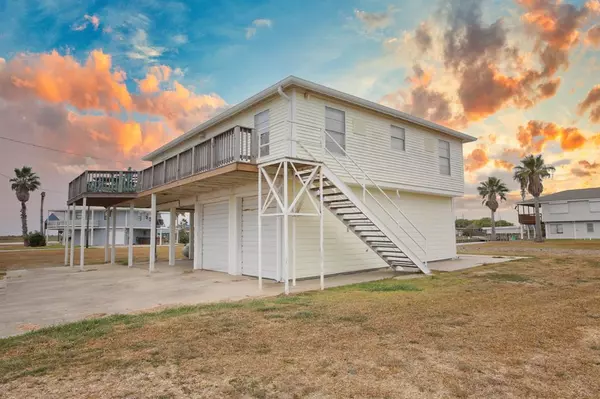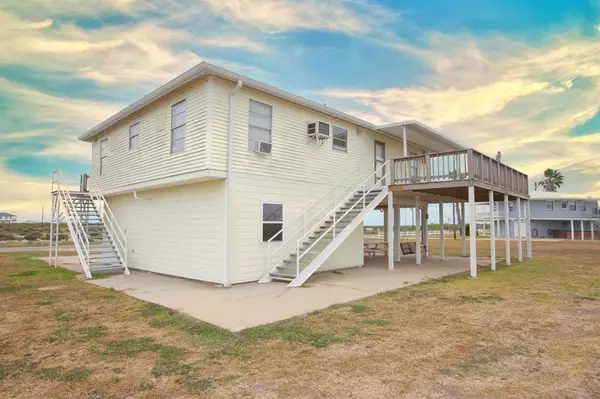$348,862
For more information regarding the value of a property, please contact us for a free consultation.
3 Beds
2.1 Baths
1,200 SqFt
SOLD DATE : 02/27/2024
Key Details
Property Type Single Family Home
Listing Status Sold
Purchase Type For Sale
Square Footage 1,200 sqft
Price per Sqft $282
Subdivision Downey Caney Creek Sec 12
MLS Listing ID 30176725
Sold Date 02/27/24
Style Ranch,Traditional
Bedrooms 3
Full Baths 2
Half Baths 1
HOA Fees $2/ann
HOA Y/N 1
Year Built 1980
Annual Tax Amount $5,163
Tax Year 2022
Lot Size 0.374 Acres
Acres 0.3736
Property Description
LOOK no further, turn-key home with 3 bedrooms and 2 full baths. Large master suite with a private full bath. The two secondary bedrooms share the second full bath. This open concept home features, large island with granite counter top,tons of kitchen storage and great views of the Gulf. Right off of the kitchen area is the spacious laundry room with a full-sized washer and dryer. The large back porch offers stunning views of the Intracoastal Waterway and the Gulf of Mexico. The ground level area, offers a spacious, covered area for rest and relaxation and a half bath. New roof was installed in 2021 and new Bulkhead/boat slip in 2023. Sargent is a short 90 minute drive from the greater Houston area. Sargent offers a local atmosphere of bait camp, marinas, eateries, beverage barns and shopping. This home needs some TLC, but will be a showstopper with cosmetic updates! The Location Can't be beat and this one is priced to sell!!
Location
State TX
County Matagorda
Rooms
Bedroom Description All Bedrooms Down,Primary Bed - 1st Floor
Other Rooms 1 Living Area, Family Room, Kitchen/Dining Combo, Living Area - 1st Floor, Living/Dining Combo, Utility Room in House
Master Bathroom Half Bath, Primary Bath: Tub/Shower Combo, Secondary Bath(s): Tub/Shower Combo, Vanity Area
Kitchen Breakfast Bar, Kitchen open to Family Room, Pots/Pans Drawers
Interior
Interior Features Balcony, Window Coverings, Dryer Included, Refrigerator Included, Washer Included
Heating Propane
Cooling Window Units
Flooring Carpet, Vinyl
Exterior
Exterior Feature Back Yard, Balcony, Covered Patio/Deck, Exterior Gas Connection, Not Fenced, Patio/Deck, Porch, Private Driveway, Satellite Dish
Parking Features Attached Garage
Garage Spaces 2.0
Carport Spaces 2
Garage Description Additional Parking, Double-Wide Driveway, Workshop
Waterfront Description Boat Ramp,Bulkhead,Canal Front,Canal View,Gulf View,Wood Bulkhead
Roof Type Composition
Street Surface Asphalt
Private Pool No
Building
Lot Description Water View, Waterfront
Faces North
Story 1
Foundation On Stilts
Lot Size Range 1/4 Up to 1/2 Acre
Sewer Public Sewer
Water Public Water, Water District
Structure Type Cement Board,Vinyl
New Construction No
Schools
Elementary Schools Van Vleck Elementary School
Middle Schools Van Vleck Junior High School
High Schools Van Vleck High School
School District 134 - Van Vleck
Others
HOA Fee Include Recreational Facilities
Senior Community No
Restrictions Deed Restrictions
Tax ID 33904
Energy Description Ceiling Fans
Acceptable Financing Cash Sale, Conventional
Tax Rate 2.325
Disclosures Mud, Sellers Disclosure
Listing Terms Cash Sale, Conventional
Financing Cash Sale,Conventional
Special Listing Condition Mud, Sellers Disclosure
Read Less Info
Want to know what your home might be worth? Contact us for a FREE valuation!

Our team is ready to help you sell your home for the highest possible price ASAP

Bought with Way Maker Realty, LLC
18333 Preston Rd # 100, Dallas, TX, 75252, United States







