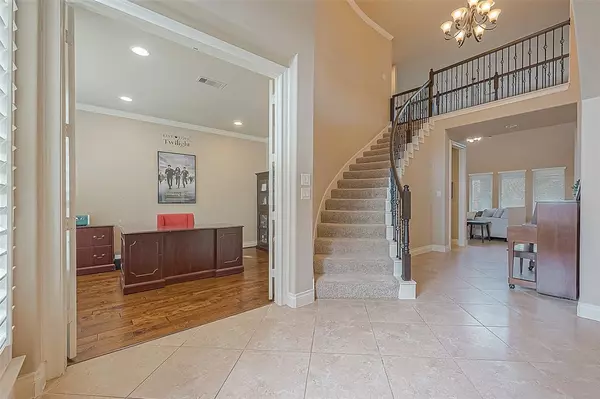$700,000
For more information regarding the value of a property, please contact us for a free consultation.
5 Beds
4.1 Baths
3,894 SqFt
SOLD DATE : 03/01/2024
Key Details
Property Type Single Family Home
Listing Status Sold
Purchase Type For Sale
Square Footage 3,894 sqft
Price per Sqft $191
Subdivision Cinco Ranch Northwest Sec 2
MLS Listing ID 34743935
Sold Date 03/01/24
Style Traditional
Bedrooms 5
Full Baths 4
Half Baths 1
HOA Fees $91/ann
HOA Y/N 1
Year Built 2012
Annual Tax Amount $14,431
Tax Year 2023
Lot Size 8,887 Sqft
Acres 0.204
Property Description
Immerse yourself in the charm of this remarkable two-story haven by Perry Homes, boasting 5/6 bedrooms and a captivating POOL in the prestigious Cinco Ranch community. TRIPLE GARAGE and two bedrooms down are sure to impress. Fall head over heels for its chic design, gourmet kitchen, and expansive living spaces, creating the ultimate backdrop for hosting unforgettable gatherings with friends and family. Your guests will be enchanted by the inviting pool oasis, making every celebration a cherished memory. Nestled in the heart of the sought-after Cinco Ranch, this home isn't just a residence; it's a love affair waiting to happen. Don't miss the chance to make every moment special—schedule your viewing now and let the love for your new entertainment haven blossom! Seller may require a lease back. Multiple Offers- seller has decided to move forward with an offer instead of waiting until Monday.
Location
State TX
County Fort Bend
Community Cinco Ranch
Area Katy - Southwest
Rooms
Bedroom Description 1 Bedroom Down - Not Primary BR,Primary Bed - 1st Floor,Walk-In Closet
Other Rooms Breakfast Room, Den, Formal Dining, Gameroom Up, Home Office/Study, Media, Utility Room in House
Master Bathroom Primary Bath: Double Sinks, Primary Bath: Shower Only, Primary Bath: Soaking Tub
Den/Bedroom Plus 6
Kitchen Breakfast Bar, Walk-in Pantry
Interior
Interior Features High Ceiling, Window Coverings
Heating Central Gas, Zoned
Cooling Central Electric, Zoned
Flooring Carpet, Engineered Wood, Tile
Fireplaces Number 1
Fireplaces Type Gas Connections, Wood Burning Fireplace
Exterior
Exterior Feature Fully Fenced, Patio/Deck, Sprinkler System, Subdivision Tennis Court
Parking Features Attached Garage, Tandem
Garage Spaces 3.0
Pool Gunite, In Ground
Roof Type Composition
Street Surface Concrete,Curbs
Private Pool Yes
Building
Lot Description Subdivision Lot
Faces South
Story 2
Foundation Slab
Lot Size Range 0 Up To 1/4 Acre
Builder Name Perry Homes
Water Water District
Structure Type Brick,Cement Board,Stone
New Construction No
Schools
Elementary Schools Jenks Elementary School
Middle Schools Adams Junior High School
High Schools Jordan High School
School District 30 - Katy
Others
HOA Fee Include Recreational Facilities
Senior Community No
Restrictions Deed Restrictions
Tax ID 2279-02-003-0220-914
Energy Description Attic Vents,Ceiling Fans,Digital Program Thermostat,High-Efficiency HVAC,Insulated/Low-E windows,Insulation - Batt,Insulation - Blown Fiberglass,Insulation - Rigid Foam,Radiant Attic Barrier
Acceptable Financing Cash Sale, Conventional, Other
Tax Rate 2.6705
Disclosures Mud, Sellers Disclosure
Green/Energy Cert Home Energy Rating/HERS
Listing Terms Cash Sale, Conventional, Other
Financing Cash Sale,Conventional,Other
Special Listing Condition Mud, Sellers Disclosure
Read Less Info
Want to know what your home might be worth? Contact us for a FREE valuation!

Our team is ready to help you sell your home for the highest possible price ASAP

Bought with Better Homes and Gardens Real Estate Gary Greene - Sugar Land
18333 Preston Rd # 100, Dallas, TX, 75252, United States







