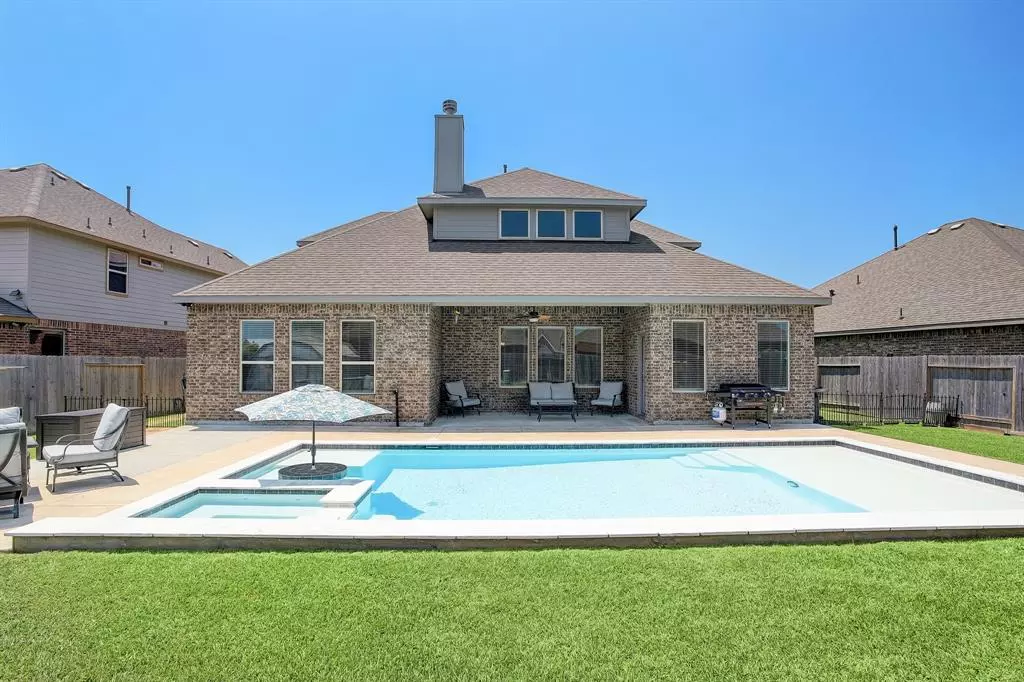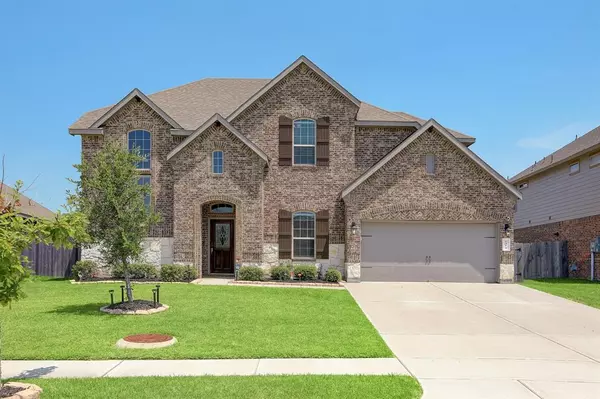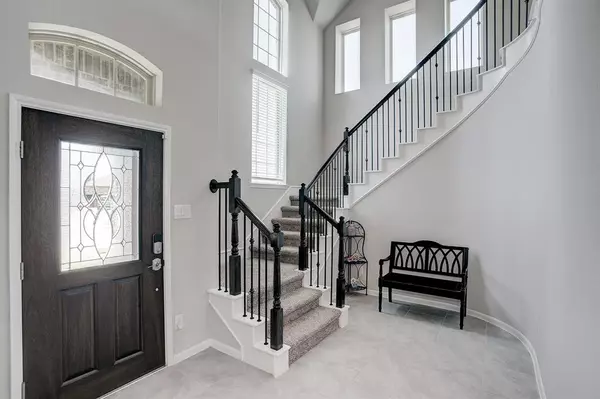$575,000
For more information regarding the value of a property, please contact us for a free consultation.
5 Beds
4 Baths
3,252 SqFt
SOLD DATE : 03/01/2024
Key Details
Property Type Single Family Home
Listing Status Sold
Purchase Type For Sale
Square Footage 3,252 sqft
Price per Sqft $173
Subdivision Westwood
MLS Listing ID 79518997
Sold Date 03/01/24
Style Traditional
Bedrooms 5
Full Baths 4
HOA Fees $41/ann
HOA Y/N 1
Year Built 2019
Annual Tax Amount $14,193
Tax Year 2023
Lot Size 9,119 Sqft
Acres 0.2093
Property Description
Bring the family to this amazing home in Westwood! This unique home has 5 bedrooms and 4 full baths! Two bedrooms and two full baths on the first floor perfect for a teen or mother-in-law! Study on the first floor has a closet and could be a 6th bedroom! As you enter home there is a grand foyer with tall ceilings! Beautiful stairway leads you to second story with game room, 3 bedrooms and two full baths! Updated stainless steel appliances adorn the open kitchen to living area with cozy fireplace! Primary suite is large and has beautiful primary bath with huge closet! Relax in your soaking tub or stand up shower with double sinks! Outside your oasis awaits with covered patio area, gorgeous pool and hot tub! Never go without electricity with your home generator to stay! This over sized lot is amazing on quiet cul de sac street! Come see today!
Location
State TX
County Galveston
Area League City
Rooms
Bedroom Description 2 Bedrooms Down
Other Rooms 1 Living Area, Breakfast Room, Home Office/Study, Utility Room in House
Master Bathroom Primary Bath: Double Sinks, Primary Bath: Separate Shower, Primary Bath: Soaking Tub
Kitchen Island w/o Cooktop, Kitchen open to Family Room
Interior
Interior Features Formal Entry/Foyer, High Ceiling, Prewired for Alarm System, Spa/Hot Tub
Heating Central Gas
Cooling Central Electric
Flooring Carpet, Laminate, Tile
Fireplaces Number 1
Fireplaces Type Gaslog Fireplace
Exterior
Exterior Feature Back Yard Fenced, Patio/Deck, Spa/Hot Tub
Parking Features Attached Garage
Garage Spaces 2.0
Pool Heated, In Ground
Roof Type Composition
Street Surface Concrete,Curbs
Private Pool Yes
Building
Lot Description Cul-De-Sac, Subdivision Lot
Story 2
Foundation Slab
Lot Size Range 0 Up To 1/4 Acre
Sewer Public Sewer
Water Public Water
Structure Type Brick,Cement Board,Stone
New Construction No
Schools
Elementary Schools Campbell Elementary School (Clear Creek)
Middle Schools Creekside Intermediate School
High Schools Clear Springs High School
School District 9 - Clear Creek
Others
HOA Fee Include Recreational Facilities
Senior Community No
Restrictions Deed Restrictions
Tax ID 7594-0002-0015-000
Energy Description Ceiling Fans
Acceptable Financing Cash Sale, Conventional, FHA, VA
Tax Rate 2.6815
Disclosures Sellers Disclosure
Listing Terms Cash Sale, Conventional, FHA, VA
Financing Cash Sale,Conventional,FHA,VA
Special Listing Condition Sellers Disclosure
Read Less Info
Want to know what your home might be worth? Contact us for a FREE valuation!

Our team is ready to help you sell your home for the highest possible price ASAP

Bought with Better Homes and Gardens Real Estate Gary Greene - Bay Area
18333 Preston Rd # 100, Dallas, TX, 75252, United States







