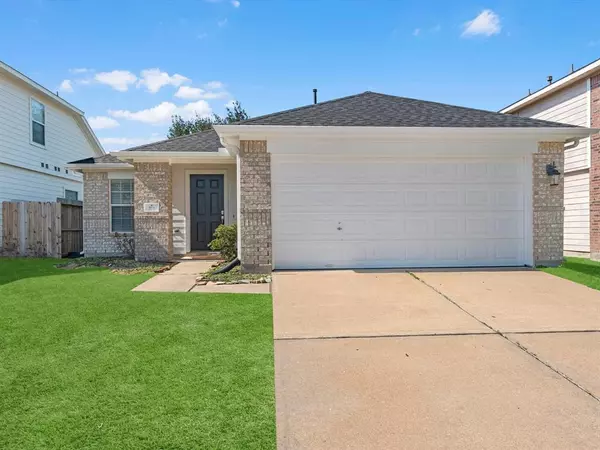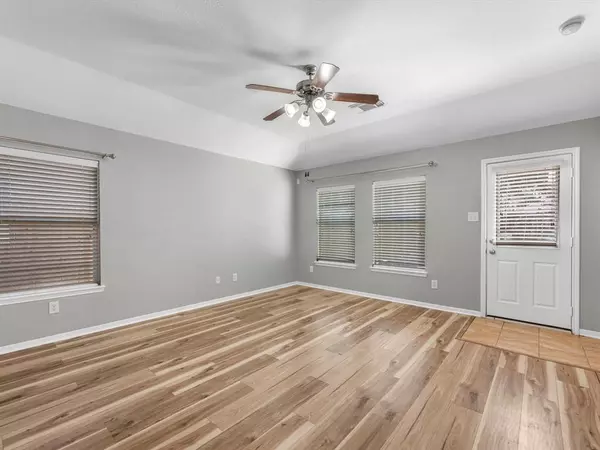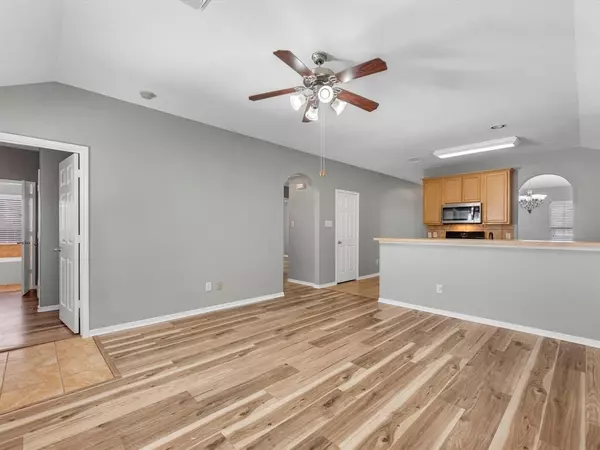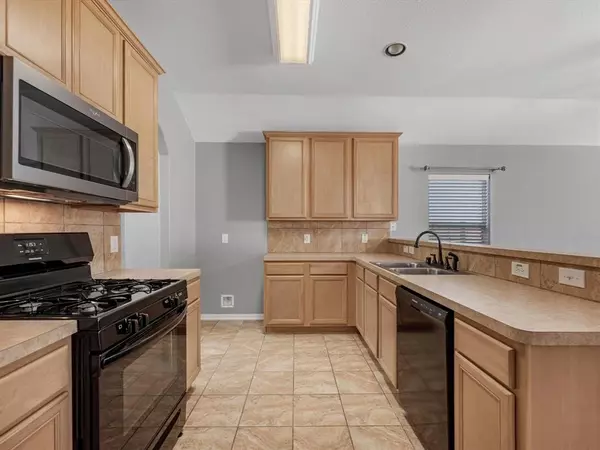$219,990
For more information regarding the value of a property, please contact us for a free consultation.
3 Beds
2 Baths
1,378 SqFt
SOLD DATE : 02/29/2024
Key Details
Property Type Single Family Home
Listing Status Sold
Purchase Type For Sale
Square Footage 1,378 sqft
Price per Sqft $148
Subdivision Crosby Village
MLS Listing ID 46730374
Sold Date 02/29/24
Style Traditional
Bedrooms 3
Full Baths 2
HOA Fees $25/ann
HOA Y/N 1
Year Built 2007
Annual Tax Amount $5,001
Tax Year 2023
Lot Size 4,950 Sqft
Acres 0.1136
Property Description
Charming 3|2 in the heart of Crosby on a quiet Cul-De-Sac street of Crosby Village. New Roof, HVAC, kitchen appliances, and interior & exterior paint in 2023. 2-Car garage. Dining room at front entry could service as an office. Open concept kitchen w/ breakfast bar. Upgraded wood laminate floors throughout home with tile in wet areas. Split Bedroom Plan w/ a spacious primary bedroom. Primary Bath features stand-up shower and large soaker tub+ walk-in closet. Secondary bathroom offers upgraded stand-up shower. Quaint backyard w/ live oak tree for shade and extended slab patio. Washer/Dryer convey w/ sale.
Location
State TX
County Harris
Area Crosby Area
Rooms
Bedroom Description Split Plan,Walk-In Closet
Other Rooms Formal Dining
Master Bathroom Primary Bath: Separate Shower, Primary Bath: Soaking Tub, Secondary Bath(s): Shower Only
Kitchen Breakfast Bar, Kitchen open to Family Room
Interior
Interior Features Window Coverings
Heating Central Gas
Cooling Central Electric
Flooring Laminate, Tile
Exterior
Exterior Feature Back Yard, Back Yard Fenced
Parking Features Attached Garage
Garage Spaces 2.0
Roof Type Composition
Street Surface Concrete
Private Pool No
Building
Lot Description Subdivision Lot
Story 1
Foundation Slab
Lot Size Range 0 Up To 1/4 Acre
Water Water District
Structure Type Brick,Cement Board
New Construction No
Schools
Elementary Schools Crosby Elementary School (Crosby)
Middle Schools Crosby Middle School (Crosby)
High Schools Crosby High School
School District 12 - Crosby
Others
Senior Community No
Restrictions Deed Restrictions
Tax ID 128-753-001-0021
Energy Description Ceiling Fans
Acceptable Financing Cash Sale, Conventional, FHA, VA
Tax Rate 2.4458
Disclosures Mud, Owner/Agent, Sellers Disclosure
Listing Terms Cash Sale, Conventional, FHA, VA
Financing Cash Sale,Conventional,FHA,VA
Special Listing Condition Mud, Owner/Agent, Sellers Disclosure
Read Less Info
Want to know what your home might be worth? Contact us for a FREE valuation!

Our team is ready to help you sell your home for the highest possible price ASAP

Bought with Nextgen Real Estate Properties
18333 Preston Rd # 100, Dallas, TX, 75252, United States







