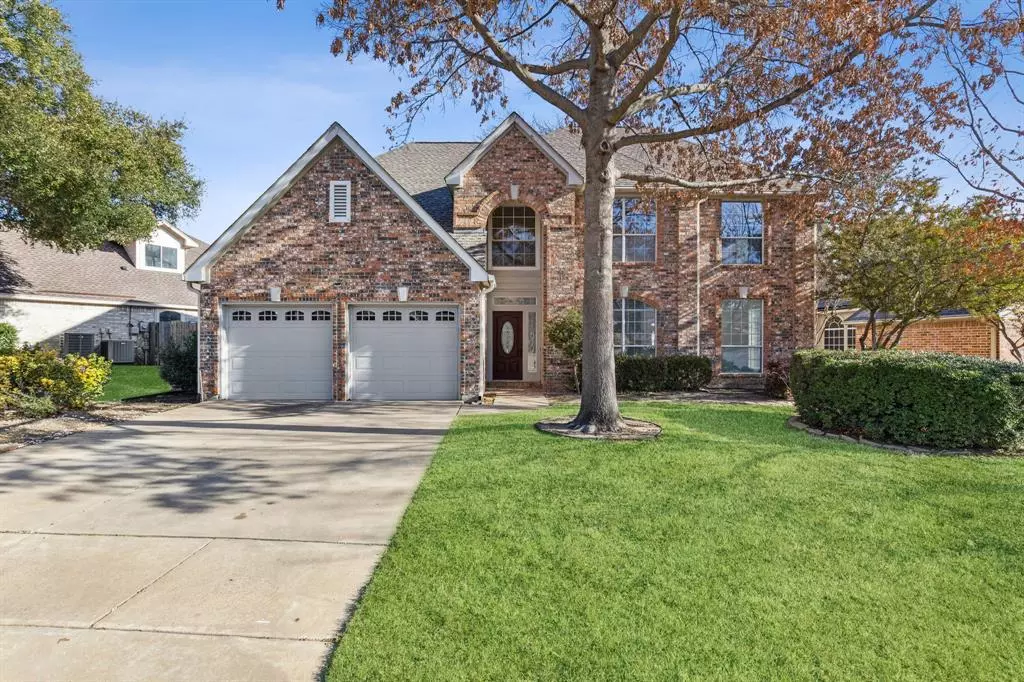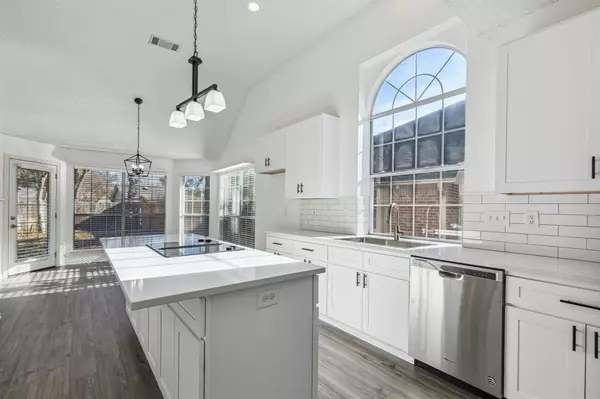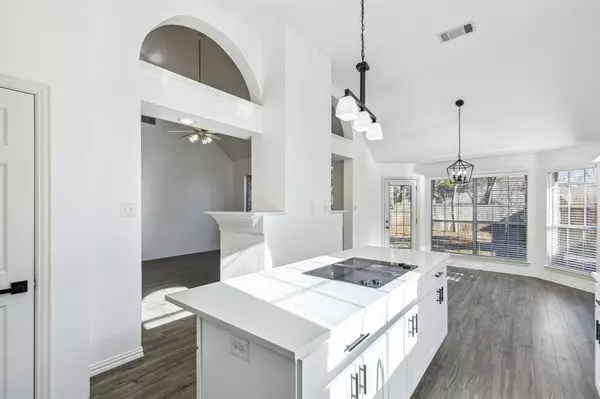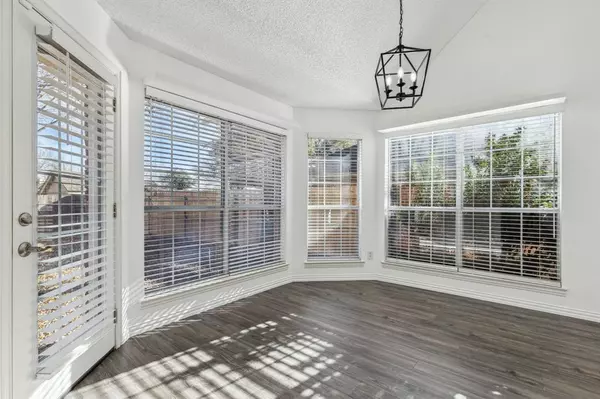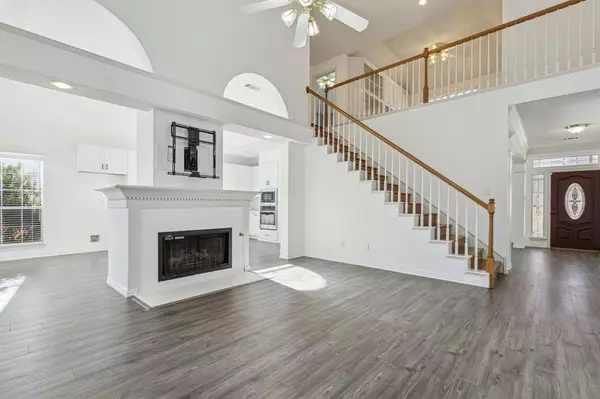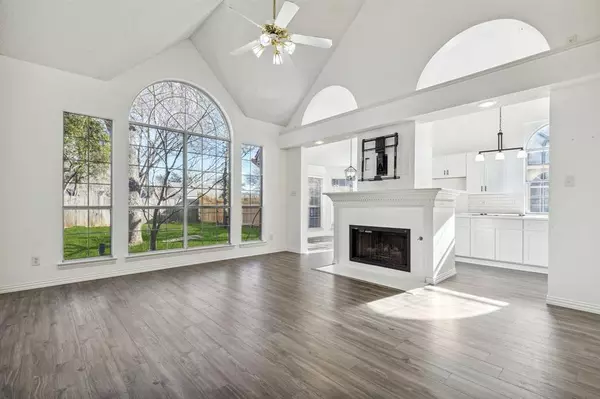$425,000
For more information regarding the value of a property, please contact us for a free consultation.
4 Beds
3 Baths
2,634 SqFt
SOLD DATE : 03/01/2024
Key Details
Property Type Single Family Home
Sub Type Single Family Residence
Listing Status Sold
Purchase Type For Sale
Square Footage 2,634 sqft
Price per Sqft $161
Subdivision Hunter Bend Add
MLS Listing ID 20515102
Sold Date 03/01/24
Style Traditional
Bedrooms 4
Full Baths 2
Half Baths 1
HOA Y/N None
Year Built 1993
Annual Tax Amount $9,193
Lot Size 8,015 Sqft
Acres 0.184
Property Description
Perfect home for a family or multi-generational household! While this home feeds into the coveted Martin HS, it also has a large living room, a formal living room and an upstairs game room perfect for multiple people to have their own living spaces. The formal living and dining could also be transformed into an office space or play area.
As you enter, be greeted by new flooring and a fresh coat of paint throughout the downstairs, creating a welcoming and stylish atmosphere. The home boasts a formal dining room as well as a spacious breakfast nook with large windows overlooking the spacious yard.
There is no neighborhood HOA, the home is a quick walk to S.J. Stovall Park which has an aquatic center, hiking and bike trails, and plenty of courts for basketball, volleyball, tennis and more! Come check this home out today!
Location
State TX
County Tarrant
Direction From 1-20, exit Bowen Rd, turn South on S Bowen Rd, rigth on W Sublett Rd, right on Calendar Rd, right on Geneva Ln, left on Memorial. Home is on the right.
Rooms
Dining Room 2
Interior
Interior Features Chandelier, Kitchen Island
Heating Central
Cooling Ceiling Fan(s), Central Air, Electric
Flooring Carpet, Luxury Vinyl Plank
Fireplaces Number 1
Fireplaces Type Gas, Gas Starter, Living Room, Wood Burning Stove
Appliance Dishwasher, Disposal, Electric Cooktop, Electric Oven, Microwave
Heat Source Central
Laundry Electric Dryer Hookup, Utility Room, Full Size W/D Area, Washer Hookup
Exterior
Exterior Feature Storage
Garage Spaces 2.0
Fence Wood
Utilities Available City Sewer, City Water
Total Parking Spaces 2
Garage Yes
Building
Story Two
Foundation Slab
Level or Stories Two
Structure Type Brick
Schools
Elementary Schools Wood
High Schools Martin
School District Arlington Isd
Others
Ownership Monica Steptoe
Acceptable Financing Cash, Conventional, FHA, FHA Assumable, VA Loan
Listing Terms Cash, Conventional, FHA, FHA Assumable, VA Loan
Financing Conventional
Read Less Info
Want to know what your home might be worth? Contact us for a FREE valuation!

Our team is ready to help you sell your home for the highest possible price ASAP

©2025 North Texas Real Estate Information Systems.
Bought with Tymaria Campbell • Regal, REALTORS
18333 Preston Rd # 100, Dallas, TX, 75252, United States


