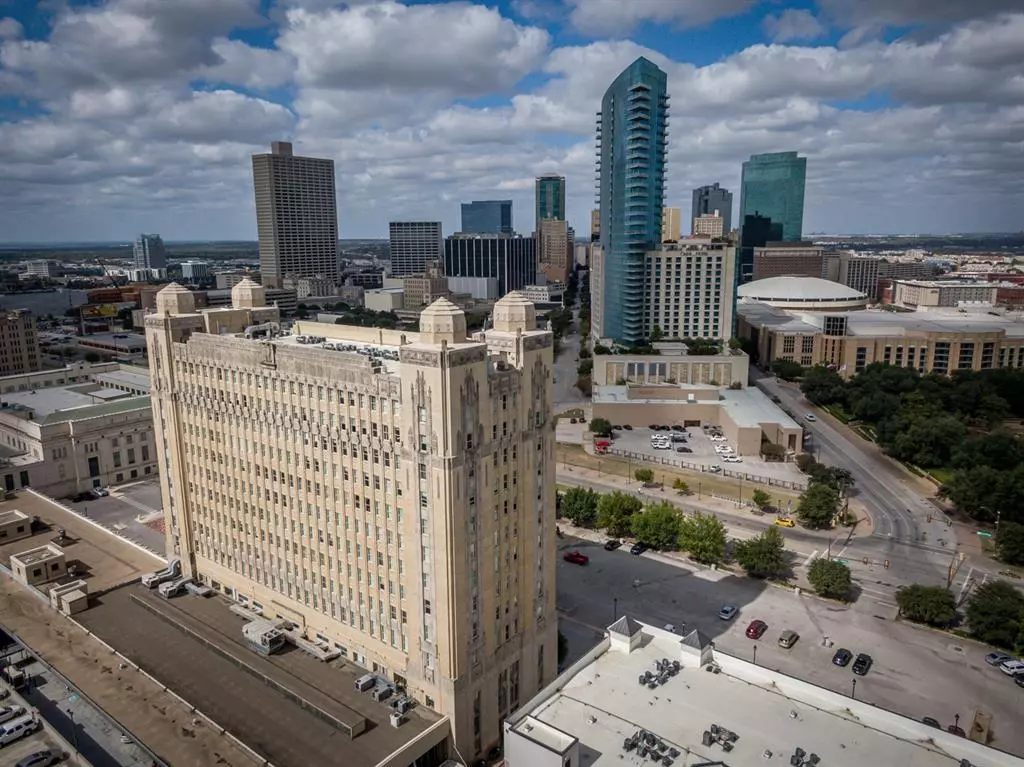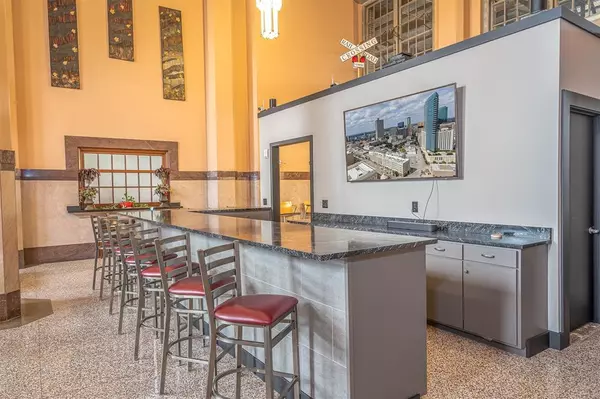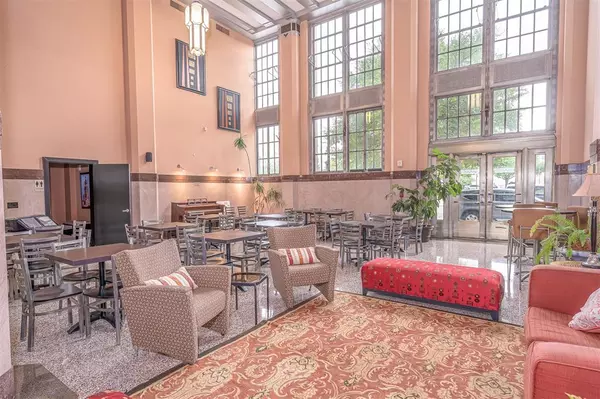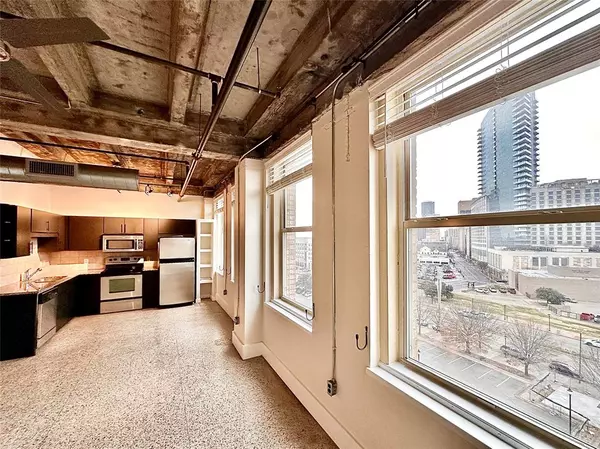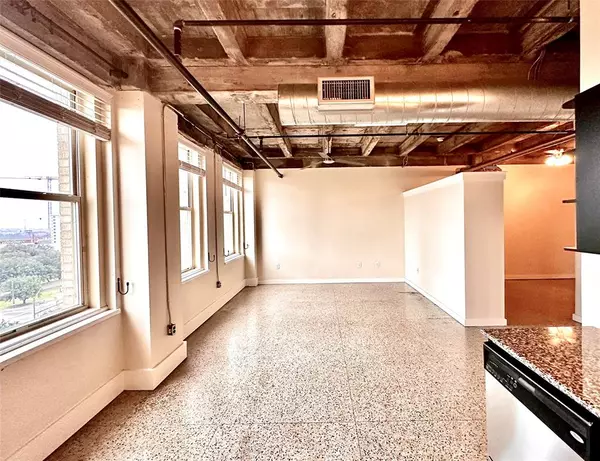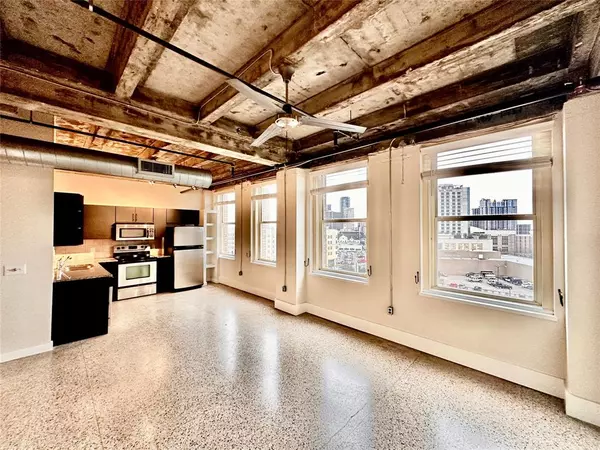$249,000
For more information regarding the value of a property, please contact us for a free consultation.
1 Bed
1 Bath
745 SqFt
SOLD DATE : 03/06/2024
Key Details
Property Type Condo
Sub Type Condominium
Listing Status Sold
Purchase Type For Sale
Square Footage 745 sqft
Price per Sqft $334
Subdivision Texas & Pacific Lofts Condo
MLS Listing ID 20529739
Sold Date 03/06/24
Style Traditional
Bedrooms 1
Full Baths 1
HOA Fees $454/mo
HOA Y/N Mandatory
Year Built 1930
Annual Tax Amount $4,701
Lot Size 1.553 Acres
Acres 1.553
Property Description
North facing condo with a stunning downtown skyline view. Original 1930 terrazzo floors, large walk in closet, & granite counters in kitchen & bath. Historic building features upscale amenities, including fitness center, resident's lounge, private community patio with resistance pool, media room, 3 landscaped courtyards with propane grills, & full service professional concierge. TexRail to DFW Airport Terminal B departs from this building 7 days a week & will soon be extended west to the medical district. Walk to Sundance Square, Near Southside, Magnolia Ave, the new downtown A&M Campus, or take the train to Dallas or Grapevine for dinner. Catch the nearby DASH electric bus to cultural district or the new Dickies Arena. Run, bike, or kayak along the nearby Trinity Trails. Refrigerator, washer, & dryer included.
Location
State TX
County Tarrant
Community Common Elevator, Community Pool, Community Sprinkler, Fitness Center, Gated, Perimeter Fencing, Restaurant
Direction from I30 exit W Lancaster and enter driveway at Throckmorton Street
Rooms
Dining Room 1
Interior
Interior Features Cable TV Available, Granite Counters, High Speed Internet Available, Open Floorplan, Vaulted Ceiling(s), Walk-In Closet(s)
Heating Central, Electric
Cooling Ceiling Fan(s), Central Air, Electric
Flooring Terrazzo
Appliance Dishwasher, Disposal, Electric Range, Microwave
Heat Source Central, Electric
Laundry Electric Dryer Hookup, Stacked W/D Area, Washer Hookup
Exterior
Exterior Feature Covered Patio/Porch, Uncovered Courtyard
Garage Spaces 2.0
Fence Metal, Perimeter
Pool Fenced, Heated, In Ground, Other
Community Features Common Elevator, Community Pool, Community Sprinkler, Fitness Center, Gated, Perimeter Fencing, Restaurant
Utilities Available Cable Available, City Sewer, City Water, Community Mailbox, Curbs, Individual Water Meter
Roof Type Other
Total Parking Spaces 2
Garage Yes
Private Pool 1
Building
Lot Description Landscaped, Sprinkler System
Story One
Foundation Other
Level or Stories One
Structure Type Block,Brick,Concrete
Schools
Elementary Schools De Zavala
Middle Schools Daggett
High Schools Paschal
School District Fort Worth Isd
Others
Restrictions No Sublease,No Waterbeds,Pet Restrictions
Ownership see agent
Acceptable Financing Cash, Conventional, FHA, VA Loan
Listing Terms Cash, Conventional, FHA, VA Loan
Financing Conventional
Special Listing Condition Historical
Read Less Info
Want to know what your home might be worth? Contact us for a FREE valuation!

Our team is ready to help you sell your home for the highest possible price ASAP

©2025 North Texas Real Estate Information Systems.
Bought with Tim Young • Fort Worth Texas Real Estate
18333 Preston Rd # 100, Dallas, TX, 75252, United States


