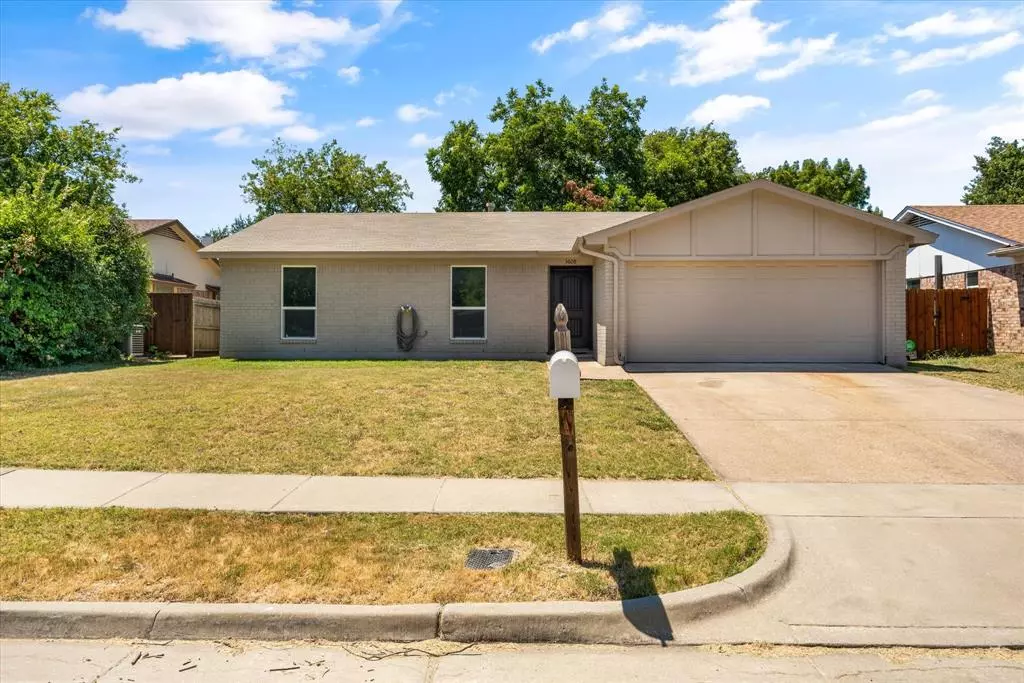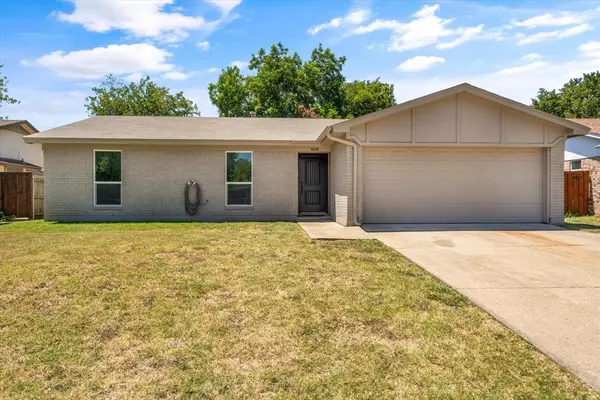$279,600
For more information regarding the value of a property, please contact us for a free consultation.
3 Beds
2 Baths
1,398 SqFt
SOLD DATE : 03/06/2024
Key Details
Property Type Single Family Home
Sub Type Single Family Residence
Listing Status Sold
Purchase Type For Sale
Square Footage 1,398 sqft
Price per Sqft $200
Subdivision Spring Meadows Add
MLS Listing ID 20408273
Sold Date 03/06/24
Style Traditional
Bedrooms 3
Full Baths 2
HOA Y/N None
Year Built 1977
Annual Tax Amount $4,943
Lot Size 7,492 Sqft
Acres 0.172
Property Description
Adorable home in established neighborhood with fabulous finishing touches! Remodeled with neutral designer paint throughout, updated flooring and tile, stylish lighting and much more. New stainless stove and dishwasher accent the kitchen that opens into the living space with fireplace, providing the perfect setting for entertaining. Foundation work completed Jan. 2024 and includes warranty. Refrigerator and microwave will convey along with the washer and dryer located in the hall laundry room. Energy efficient windows and doors with matching high-quality hardware were recently installed; including French doors which come complete with in-glass blinds and a dog door that open to a nice size fenced yard and patio with a big pecan tree for shade. Exterior has been refreshed to include trim, soffits, and designer paint. Located near The Highlands and The Parks for shopping, entertainment and restaurants. Walking-distance to the Jr. High School. Don't miss it; it is really really charming!!
Location
State TX
County Tarrant
Direction GPS Friendly
Rooms
Dining Room 1
Interior
Interior Features Cable TV Available, Decorative Lighting, Eat-in Kitchen, High Speed Internet Available, Open Floorplan
Heating Central, Electric
Cooling Ceiling Fan(s), Central Air, Electric
Flooring Luxury Vinyl Plank
Fireplaces Number 1
Fireplaces Type Brick, Raised Hearth, Wood Burning
Appliance Dishwasher, Electric Range, Electric Water Heater
Heat Source Central, Electric
Laundry Electric Dryer Hookup, Full Size W/D Area, Washer Hookup, On Site
Exterior
Exterior Feature Covered Patio/Porch
Garage Spaces 2.0
Fence Wood
Utilities Available All Weather Road, Asphalt, City Sewer, City Water, Curbs, Electricity Connected, Individual Water Meter, Sidewalk
Roof Type Composition
Total Parking Spaces 2
Garage Yes
Building
Lot Description Cleared, Few Trees, Interior Lot, Landscaped
Story One
Foundation Slab
Level or Stories One
Structure Type Brick,Wood
Schools
Elementary Schools Mcnutt
High Schools Bowie
School District Arlington Isd
Others
Restrictions Deed
Ownership En Las Rocas Ranch, LLC
Acceptable Financing Cash, Conventional, FHA, VA Loan
Listing Terms Cash, Conventional, FHA, VA Loan
Financing Cash
Read Less Info
Want to know what your home might be worth? Contact us for a FREE valuation!

Our team is ready to help you sell your home for the highest possible price ASAP

©2025 North Texas Real Estate Information Systems.
Bought with Elizabeth Alvarado • Keller Williams Lonestar DFW
18333 Preston Rd # 100, Dallas, TX, 75252, United States







