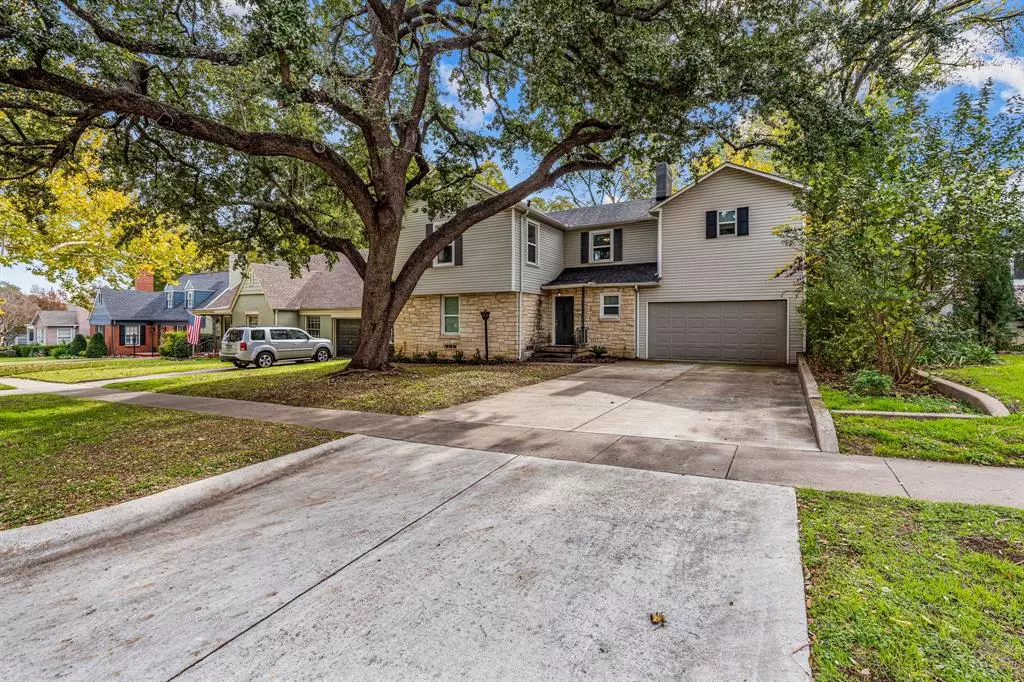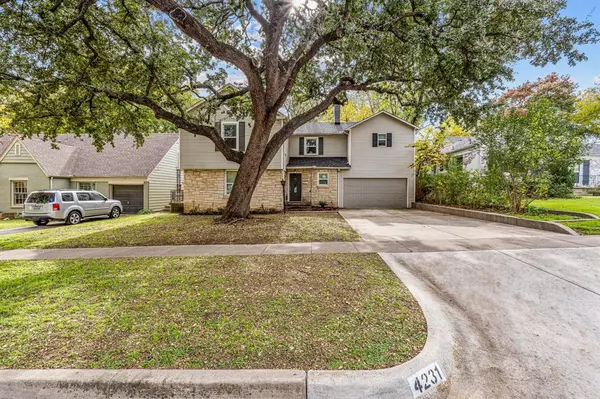$515,000
For more information regarding the value of a property, please contact us for a free consultation.
3 Beds
3 Baths
2,428 SqFt
SOLD DATE : 03/06/2024
Key Details
Property Type Single Family Home
Sub Type Single Family Residence
Listing Status Sold
Purchase Type For Sale
Square Footage 2,428 sqft
Price per Sqft $212
Subdivision West Ft Worth Land Co
MLS Listing ID 20484337
Sold Date 03/06/24
Style Traditional
Bedrooms 3
Full Baths 2
Half Baths 1
HOA Y/N None
Year Built 1939
Annual Tax Amount $15,440
Lot Size 7,753 Sqft
Acres 0.178
Property Description
Welcome to this charming home in the heart of Fort Worth! Step inside to discover a beautifully updated interior featuring charming details and modern finishes throughout. The primary bathroom is a true oasis, boasting beautiful design and luxurious amenities. Outside, the large backyard offers ample space for outdoor activities and entertaining, complemented by a wooden deck perfect for enjoying the serene surroundings. The property is adorned with mature trees, providing shade and a picturesque backdrop for relaxation. This home offers a perfect blend of modern comfort and timeless appeal, creating an inviting and peaceful retreat. Don't miss the opportunity to make this wonderful property your own!
Location
State TX
County Tarrant
Community Curbs, Sidewalks
Direction Going West on I-30, right on Thomas Place, left on Birchman Ave.
Rooms
Dining Room 1
Interior
Interior Features Flat Screen Wiring, Kitchen Island, Pantry, Vaulted Ceiling(s)
Heating Central
Cooling Ceiling Fan(s), Central Air, Electric
Flooring Carpet, Ceramic Tile, Vinyl, Wood
Fireplaces Number 1
Fireplaces Type Masonry, Wood Burning
Appliance Dishwasher, Disposal, Electric Oven, Microwave, Refrigerator
Heat Source Central
Laundry Electric Dryer Hookup, Stacked W/D Area
Exterior
Garage Spaces 2.0
Fence Wood
Community Features Curbs, Sidewalks
Utilities Available City Sewer, City Water, Concrete, Curbs, Individual Gas Meter, Sidewalk
Roof Type Composition
Total Parking Spaces 2
Garage Yes
Building
Lot Description Few Trees, Interior Lot, Landscaped, Lrg. Backyard Grass
Story Two
Foundation Slab
Level or Stories Two
Structure Type Brick,Siding
Schools
Elementary Schools Southhimou
Middle Schools Stripling
High Schools Arlngtnhts
School District Fort Worth Isd
Others
Ownership Harrison Hood
Acceptable Financing Cash, Conventional
Listing Terms Cash, Conventional
Financing Conventional
Read Less Info
Want to know what your home might be worth? Contact us for a FREE valuation!

Our team is ready to help you sell your home for the highest possible price ASAP

©2025 North Texas Real Estate Information Systems.
Bought with Steven Jones • Williams Trew Real Estate
18333 Preston Rd # 100, Dallas, TX, 75252, United States







