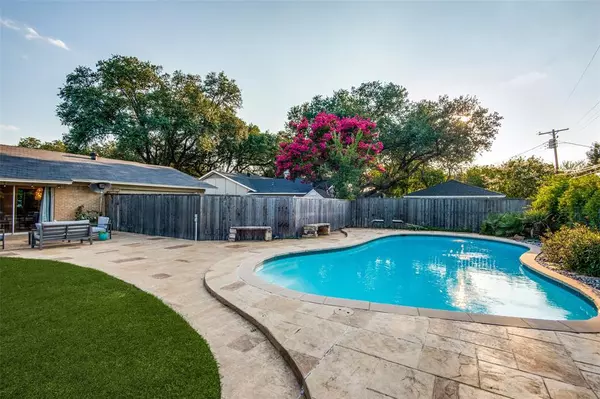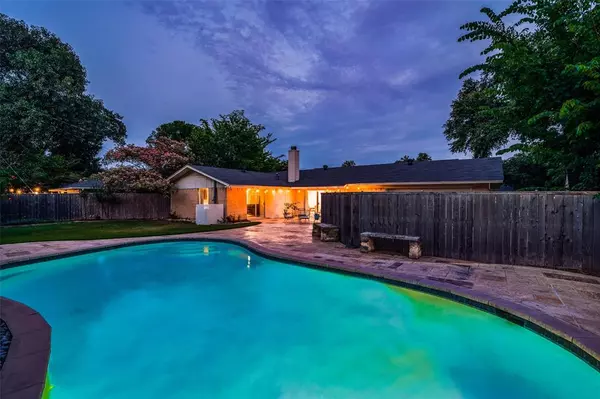$530,000
For more information regarding the value of a property, please contact us for a free consultation.
4 Beds
3 Baths
2,051 SqFt
SOLD DATE : 03/04/2024
Key Details
Property Type Single Family Home
Sub Type Single Family Residence
Listing Status Sold
Purchase Type For Sale
Square Footage 2,051 sqft
Price per Sqft $258
Subdivision Kenilworth Estates
MLS Listing ID 20350143
Sold Date 03/04/24
Style Ranch,Traditional
Bedrooms 4
Full Baths 2
Half Baths 1
HOA Y/N None
Year Built 1962
Annual Tax Amount $7,178
Lot Size 10,802 Sqft
Acres 0.248
Lot Dimensions 79x123x95x128
Property Description
Explore an extraordinary opportunity in Kenilworth Estates, where this captivating home defines stylish living in the prestigious private school corridor. Upon entering, you'll find a spacious family and dining area offering views of the stone patio and the sparkling pool, inviting pure relaxation. The kitchen features ceramic tile backsplash, pendant lighting, and top-tier stainless-steel appliances. The Primary suite is a lavish retreat with a cozy sitting area and seamless access to where sun-soaked mornings and serene starlit evenings await. Entertain in style in the pool and patio area, surrounded by lush greenery, creating a perfect backdrop for cherished gatherings and memories. updated residence boasts refreshed bathrooms, a delightful gas fireplace, and a full-sized laundry room. Recent replacements of the roof, HVAC system, and water heater since 2020 ensure worry-free living.
Location
State TX
County Dallas
Direction North on Marsh from Royal. West on Whitehall.
Rooms
Dining Room 2
Interior
Interior Features Cable TV Available, Decorative Lighting
Heating Central, Natural Gas
Cooling Attic Fan, Ceiling Fan(s), Central Air, Electric
Flooring Carpet, Laminate
Fireplaces Number 1
Fireplaces Type Gas Starter
Appliance Dishwasher, Disposal, Electric Oven, Gas Cooktop, Gas Water Heater, Plumbed For Gas in Kitchen, Vented Exhaust Fan
Heat Source Central, Natural Gas
Exterior
Exterior Feature Covered Patio/Porch
Garage Spaces 2.0
Fence Back Yard, Fenced, Wood
Pool Gunite, In Ground
Utilities Available City Sewer, City Water, Sidewalk
Roof Type Composition
Total Parking Spaces 2
Garage Yes
Private Pool 1
Building
Lot Description Few Trees, Interior Lot, Landscaped, Lrg. Backyard Grass, Subdivision
Story One
Foundation Slab
Level or Stories One
Structure Type Brick,Rock/Stone
Schools
Elementary Schools Degolyer
Middle Schools Marsh
High Schools White
School District Dallas Isd
Others
Ownership See Agent
Acceptable Financing Cash, Conventional, Other
Listing Terms Cash, Conventional, Other
Financing Conventional
Read Less Info
Want to know what your home might be worth? Contact us for a FREE valuation!

Our team is ready to help you sell your home for the highest possible price ASAP

©2025 North Texas Real Estate Information Systems.
Bought with Kristi Sims • Jason Mitchell Real Estate
18333 Preston Rd # 100, Dallas, TX, 75252, United States







