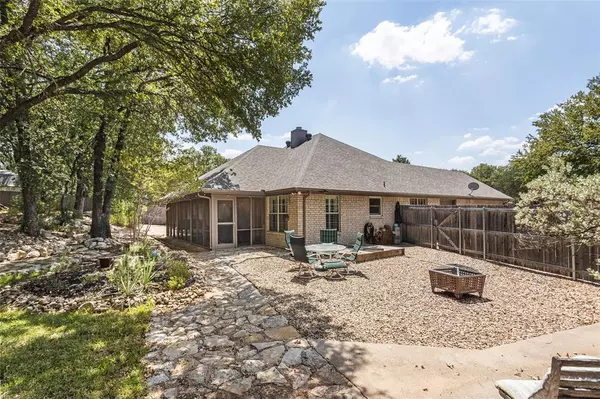$399,900
For more information regarding the value of a property, please contact us for a free consultation.
3 Beds
2 Baths
2,313 SqFt
SOLD DATE : 03/07/2024
Key Details
Property Type Single Family Home
Sub Type Single Family Residence
Listing Status Sold
Purchase Type For Sale
Square Footage 2,313 sqft
Price per Sqft $172
Subdivision Decordova Bend Estates
MLS Listing ID 20420644
Sold Date 03/07/24
Style Traditional
Bedrooms 3
Full Baths 2
HOA Fees $233/mo
HOA Y/N Mandatory
Year Built 1996
Annual Tax Amount $4,658
Lot Size 5,227 Sqft
Acres 0.12
Lot Dimensions 44X179X192X162
Property Description
Wonderfully updated home on a private cul de sac in DeCordova Bend Estates! Welcome home to this beautiful and cozy home located in a gated, private, golfing community. Home is spotless clean and shows pride of ownership. Built in 1996 this home features 2313 square feet, 3 large bedrooms, 2 full baths, 2 living rooms, separate dining and a breakfast area just off the kitchen, and a 28X8 screened in back patio! Recent updates include beautiful wood look tile flooring, plantation shutters, newer front door, and some updated windows! Inside this home you will find granite countertops in the kitchen, stainless appliances including a wine cooler, kitchen island, brick wood burning fireplace in the living room and a separate 2nd living room with beautiful large windows and plantation shutters. Both bathrooms feature double sinks. Separate walk in shower in master bath. Located on a large lot, the backyard is enormous and has separate RV or boat parking with hookups. This home is a must see!
Location
State TX
County Hood
Community Boat Ramp, Club House, Community Dock, Community Pool, Fishing, Fitness Center, Gated, Golf, Greenbelt, Guarded Entrance, Lake, Marina, Park, Perimeter Fencing, Playground, Pool, Restaurant, Tennis Court(S)
Direction GPS will take you directly to the home. This is a gated and guarded community. Agents will be required to show a business card and a photo ID to enter the community. Your clients must follow you into the community and to the residence. Sign is up. Ok to park in the driveway or in the cul de sac.
Rooms
Dining Room 2
Interior
Interior Features Built-in Wine Cooler, Cable TV Available, Decorative Lighting, Eat-in Kitchen, Granite Counters, High Speed Internet Available, Kitchen Island, Open Floorplan, Vaulted Ceiling(s), Walk-In Closet(s)
Heating Central, Electric
Cooling Ceiling Fan(s), Central Air, Electric
Flooring Carpet, Laminate, Simulated Wood
Fireplaces Number 1
Fireplaces Type Brick, Living Room, Wood Burning
Appliance Dishwasher, Disposal, Dryer, Electric Cooktop, Electric Range, Microwave, Refrigerator, Washer
Heat Source Central, Electric
Laundry Electric Dryer Hookup, Utility Room, Washer Hookup
Exterior
Exterior Feature Covered Patio/Porch, Rain Gutters, RV Hookup, RV/Boat Parking
Garage Spaces 2.0
Fence Wood
Community Features Boat Ramp, Club House, Community Dock, Community Pool, Fishing, Fitness Center, Gated, Golf, Greenbelt, Guarded Entrance, Lake, Marina, Park, Perimeter Fencing, Playground, Pool, Restaurant, Tennis Court(s)
Utilities Available Asphalt, Cable Available, Electricity Connected, Individual Water Meter, MUD Sewer, MUD Water, Underground Utilities
Roof Type Composition,Shingle
Street Surface Asphalt
Total Parking Spaces 2
Garage Yes
Building
Lot Description Cul-De-Sac, Interior Lot, Irregular Lot, Landscaped, Level, Lrg. Backyard Grass, Many Trees, Sprinkler System, Subdivision
Story One
Foundation Slab
Level or Stories One
Structure Type Brick
Schools
Elementary Schools Acton
Middle Schools Acton
High Schools Granbury
School District Granbury Isd
Others
Restrictions Deed
Ownership Christopher & Lauryn Carver
Acceptable Financing Cash, Conventional, FHA, Texas Vet, VA Loan
Listing Terms Cash, Conventional, FHA, Texas Vet, VA Loan
Financing FHA 203(k)
Special Listing Condition Deed Restrictions
Read Less Info
Want to know what your home might be worth? Contact us for a FREE valuation!

Our team is ready to help you sell your home for the highest possible price ASAP

©2025 North Texas Real Estate Information Systems.
Bought with Pam Knieper • Knieper Realty, Inc.
18333 Preston Rd # 100, Dallas, TX, 75252, United States







