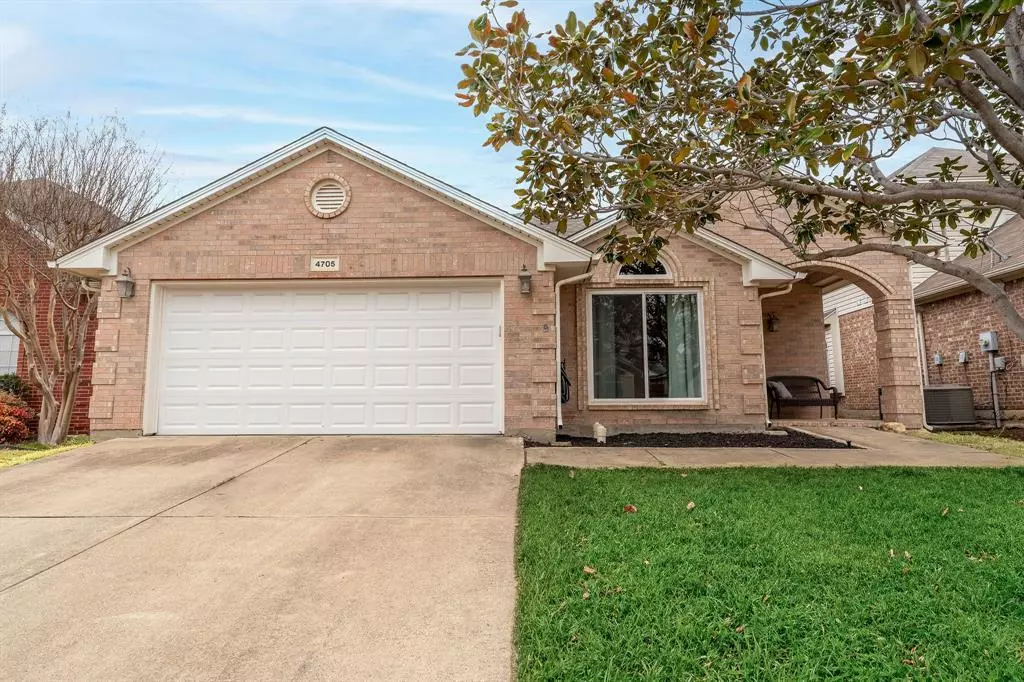$359,900
For more information regarding the value of a property, please contact us for a free consultation.
3 Beds
2 Baths
1,947 SqFt
SOLD DATE : 03/05/2024
Key Details
Property Type Single Family Home
Sub Type Single Family Residence
Listing Status Sold
Purchase Type For Sale
Square Footage 1,947 sqft
Price per Sqft $184
Subdivision Trace Ridge Add
MLS Listing ID 20530541
Sold Date 03/05/24
Style Traditional
Bedrooms 3
Full Baths 2
HOA Fees $37/ann
HOA Y/N Mandatory
Year Built 1999
Annual Tax Amount $6,740
Lot Size 6,011 Sqft
Acres 0.138
Property Description
Spring and Summer is approaching soon AND you will love this BACKYARD!You will think you have stepped into a MODEL HOME upon entering this gorgeous home,nestled in a quiet cul de sac. You will adore the extended Luxury Vinyl Plank Flooring in the main living areas and master. The kitchen has been updated and is an absolute chef's dream with Bosch appliances and a SPEED OVEN.There is plenty of cabinetry and workspace featuring CEASAR STONE COUNTERTOPS.You will certainly appreciate the SOLAR PANELS in this home FOR THOSE HOT SUMMER MONTHS. The kitchen is also open to the family room that is perfect for entertaining,extend your entertaining to the backyard that features a beautiful covered Pergola, deck and above ground pool.The Master Suite is a dream as well with a beautiful UPDATED spa bath. Secondary bedrooms are nice in size and the secondary bath is UPDATED ALSO.The home is conveniently located near ALLIANCE TOWNCENTER with tons of shopping,restaurants and the NEW HEB coming soon.
Location
State TX
County Tarrant
Community Community Pool, Curbs, Playground, Pool, Sidewalks
Direction Travel I-35W North. Exit North Tarrant Pkwy, turn Right. Trace Ridge Pkwy, turn Left. Carolina Trace Trail, turn Left. Sunset Trace Dr, turn Right. Alexandra Ct, turn Right.
Rooms
Dining Room 2
Interior
Interior Features Cable TV Available, Eat-in Kitchen, Granite Counters, High Speed Internet Available, Open Floorplan, Pantry, Sound System Wiring, Walk-In Closet(s), Wired for Data
Heating Active Solar, Central, Electric, Natural Gas, Solar
Cooling Attic Fan, Ceiling Fan(s), Central Air, Roof Turbine(s)
Flooring Carpet, Ceramic Tile, Laminate
Fireplaces Number 1
Fireplaces Type Gas, Gas Starter, Glass Doors, Library
Equipment Irrigation Equipment, Satellite Dish
Appliance Dishwasher, Disposal, Electric Oven, Gas Cooktop, Microwave, Convection Oven, Plumbed For Gas in Kitchen, Vented Exhaust Fan
Heat Source Active Solar, Central, Electric, Natural Gas, Solar
Laundry Electric Dryer Hookup, Utility Room, Full Size W/D Area
Exterior
Exterior Feature Covered Patio/Porch, Rain Gutters
Garage Spaces 2.0
Fence Back Yard, Gate, Privacy, Wood
Pool Above Ground, Outdoor Pool, Pool Cover, Pool Sweep, Pump, Vinyl
Community Features Community Pool, Curbs, Playground, Pool, Sidewalks
Utilities Available Cable Available, City Sewer, City Water, Concrete, Curbs, Individual Gas Meter, Individual Water Meter, Sidewalk, Underground Utilities
Roof Type Composition
Total Parking Spaces 2
Garage Yes
Private Pool 1
Building
Lot Description Cul-De-Sac
Story One
Foundation Slab
Level or Stories One
Structure Type Brick
Schools
Elementary Schools Lonestar
Middle Schools Hillwood
High Schools Central
School District Keller Isd
Others
Ownership On Record
Acceptable Financing Cash, Conventional, VA Loan
Listing Terms Cash, Conventional, VA Loan
Financing Conventional
Read Less Info
Want to know what your home might be worth? Contact us for a FREE valuation!

Our team is ready to help you sell your home for the highest possible price ASAP

©2024 North Texas Real Estate Information Systems.
Bought with Joshua McCraw • Coldwell Banker Realty Frisco

18333 Preston Rd # 100, Dallas, TX, 75252, United States


