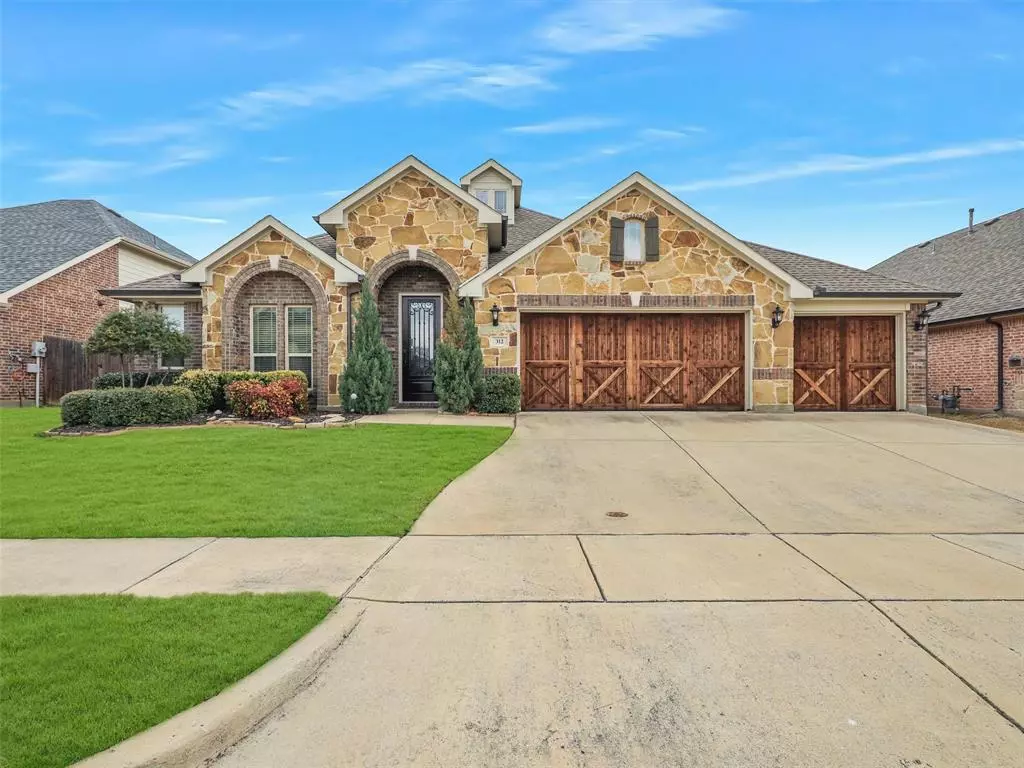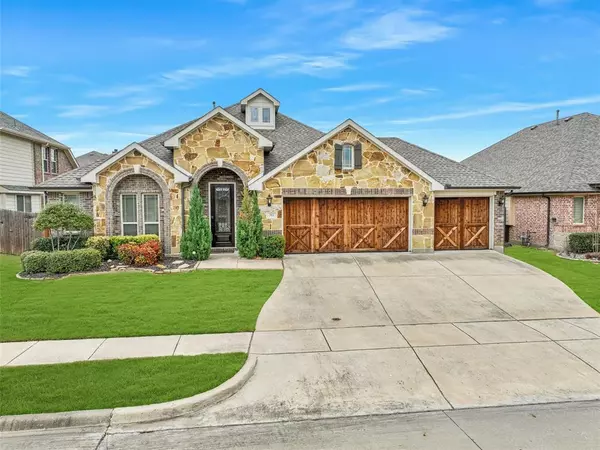$400,000
For more information regarding the value of a property, please contact us for a free consultation.
4 Beds
2 Baths
2,232 SqFt
SOLD DATE : 03/07/2024
Key Details
Property Type Single Family Home
Sub Type Single Family Residence
Listing Status Sold
Purchase Type For Sale
Square Footage 2,232 sqft
Price per Sqft $179
Subdivision West Crossing Ph 3
MLS Listing ID 20533717
Sold Date 03/07/24
Style Ranch
Bedrooms 4
Full Baths 2
HOA Fees $24
HOA Y/N Mandatory
Year Built 2014
Annual Tax Amount $6,759
Lot Size 7,797 Sqft
Acres 0.179
Property Description
Welcome to 312 Kelvington Drive, a stunning one-story home nestled in a picturesque community. This rare gem boasts a three-car garage with charming wooden doors, adding character to the facade. As you step inside, you're greeted by a spacious front room, perfect for versatile use as a dining room, study, or second living area, catering to your lifestyle needs. The open kitchen is a culinary enthusiast's dream, featuring sleek stainless-steel appliances and a large bar area ideal for prepping food or mixing drinks while entertaining guests. Cozy up by the stone fireplace in the expansive living area, creating the perfect ambiance for gatherings or quiet evenings at home. Retreat to the luxurious primary bedroom, complete with a tiled shower and generously sized closet providing ample storage space. Three additional spacious bedrooms, each equipped with built in shelves, offer comfort and functionality for family or guests. Large yard offers plenty of space.
Location
State TX
County Collin
Community Community Pool, Fitness Center, Greenbelt, Jogging Path/Bike Path, Park, Playground, Sidewalks
Direction 75 North to 455 East (White Street), Left on West Crossing Drive, Right on Hackberry Drive, left on Kelvington Drive, House on right.
Rooms
Dining Room 2
Interior
Interior Features Decorative Lighting, Dry Bar, Flat Screen Wiring, High Speed Internet Available
Heating Central, Natural Gas
Cooling Ceiling Fan(s), Central Air, Electric
Flooring Carpet, Ceramic Tile
Fireplaces Number 1
Fireplaces Type Gas, Gas Logs, Gas Starter
Appliance Dishwasher, Disposal, Electric Range, Gas Cooktop, Microwave
Heat Source Central, Natural Gas
Laundry Electric Dryer Hookup, Utility Room, Full Size W/D Area, Stacked W/D Area, Washer Hookup
Exterior
Exterior Feature Covered Patio/Porch, Rain Gutters
Garage Spaces 3.0
Fence Wood
Community Features Community Pool, Fitness Center, Greenbelt, Jogging Path/Bike Path, Park, Playground, Sidewalks
Utilities Available Cable Available, City Sewer, City Water, Concrete, Individual Gas Meter, Individual Water Meter, Sidewalk, Underground Utilities
Roof Type Composition
Total Parking Spaces 3
Garage Yes
Building
Lot Description Interior Lot, Landscaped, Lrg. Backyard Grass, Sprinkler System
Story One
Foundation Slab
Level or Stories One
Structure Type Block,Fiber Cement,Rock/Stone
Schools
Elementary Schools Joe K Bryant
Middle Schools Anna
High Schools Anna
School District Anna Isd
Others
Restrictions Development
Ownership see agent
Acceptable Financing Cash, Conventional, FHA, VA Loan
Listing Terms Cash, Conventional, FHA, VA Loan
Financing Conventional
Read Less Info
Want to know what your home might be worth? Contact us for a FREE valuation!

Our team is ready to help you sell your home for the highest possible price ASAP

©2025 North Texas Real Estate Information Systems.
Bought with Meagan Moreno • Fathom Realty
18333 Preston Rd # 100, Dallas, TX, 75252, United States







