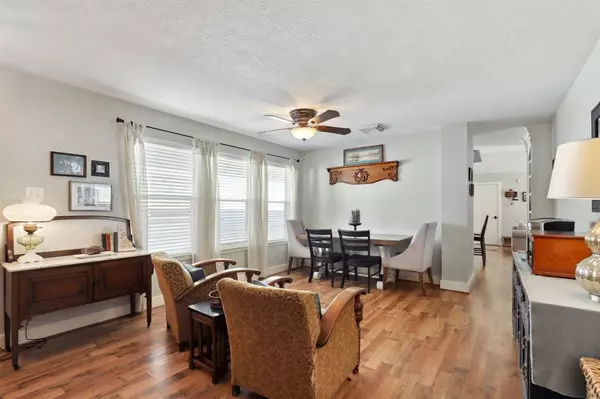$249,000
For more information regarding the value of a property, please contact us for a free consultation.
3 Beds
2 Baths
1,456 SqFt
SOLD DATE : 03/08/2024
Key Details
Property Type Single Family Home
Listing Status Sold
Purchase Type For Sale
Square Footage 1,456 sqft
Price per Sqft $171
Subdivision Parkside At Kingwood Glen
MLS Listing ID 78763515
Sold Date 03/08/24
Style Traditional
Bedrooms 3
Full Baths 2
HOA Fees $67/ann
HOA Y/N 1
Year Built 2001
Annual Tax Amount $4,872
Tax Year 2023
Lot Size 3,492 Sqft
Acres 0.0802
Property Description
Absolutely adorable single-story home, showcasing charming curb appeal & a fresh feel from numerous updates throughout. The open layout is adorned w/ NEW roof, NEW water heater, UPDATED floors(no carpet), FRESH paint & 2 living spaces for flexibility. The gorgeous updated kitchen is a highlight, featuring a bronze farm sink, granite counters, lux cabinetry & SS gas appliances. A cozy breakfast nook adds to the charm of this space.Double doors lead to the primary suite, where you'll find a fully updated bathroom, providing a contemporary & stylish retreat, while 2 well-sized secondary bedrooms share an updated bathroom w/ modern tile & counters. NEW double opening French doors open onto patio giving the home an indoor/outdoor feel. The low-maintenance oasis w/ turf & a pergola, the perfect setting for outdoor relaxation. BONUS! The low-maintenance aspect extends to the yard, as the HOA covers outside yard maintenance. Plus, the washer, dryer & fridge stay to make your move even easier!!
Location
State TX
County Harris
Area Atascocita North
Rooms
Bedroom Description All Bedrooms Down,En-Suite Bath,Primary Bed - 1st Floor,Walk-In Closet
Other Rooms Breakfast Room, Family Room, Formal Living, Living Area - 1st Floor, Living/Dining Combo, Utility Room in House
Master Bathroom Primary Bath: Separate Shower, Primary Bath: Soaking Tub, Secondary Bath(s): Tub/Shower Combo
Kitchen Island w/o Cooktop, Pantry, Soft Closing Cabinets, Soft Closing Drawers
Interior
Interior Features Fire/Smoke Alarm, Formal Entry/Foyer, Prewired for Alarm System, Window Coverings
Heating Central Gas
Cooling Central Electric
Flooring Laminate, Tile
Fireplaces Number 1
Fireplaces Type Gaslog Fireplace
Exterior
Exterior Feature Artificial Turf, Back Green Space, Back Yard, Back Yard Fenced, Patio/Deck, Porch, Sprinkler System
Parking Features Attached Garage
Garage Spaces 2.0
Garage Description Additional Parking, Auto Garage Door Opener, Double-Wide Driveway
Roof Type Composition
Street Surface Concrete,Curbs
Private Pool No
Building
Lot Description Cleared, Patio Lot, Subdivision Lot
Faces North,East
Story 1
Foundation Slab
Lot Size Range 0 Up To 1/4 Acre
Water Water District
Structure Type Cement Board,Wood
New Construction No
Schools
Elementary Schools Oak Forest Elementary School (Humble)
Middle Schools Timberwood Middle School
High Schools Atascocita High School
School District 29 - Humble
Others
Senior Community No
Restrictions Deed Restrictions
Tax ID 121-265-001-0042
Energy Description Attic Vents,Ceiling Fans,Digital Program Thermostat,Energy Star Appliances
Acceptable Financing Cash Sale, Conventional, FHA, VA
Tax Rate 2.3402
Disclosures Sellers Disclosure
Listing Terms Cash Sale, Conventional, FHA, VA
Financing Cash Sale,Conventional,FHA,VA
Special Listing Condition Sellers Disclosure
Read Less Info
Want to know what your home might be worth? Contact us for a FREE valuation!

Our team is ready to help you sell your home for the highest possible price ASAP

Bought with Realty Associates
18333 Preston Rd # 100, Dallas, TX, 75252, United States







