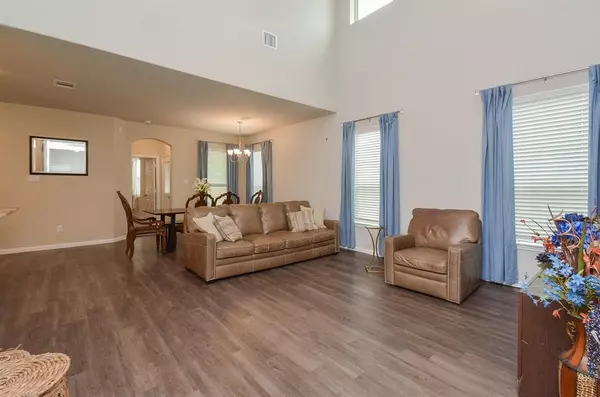$296,000
For more information regarding the value of a property, please contact us for a free consultation.
4 Beds
3 Baths
2,100 SqFt
SOLD DATE : 03/08/2024
Key Details
Property Type Single Family Home
Listing Status Sold
Purchase Type For Sale
Square Footage 2,100 sqft
Price per Sqft $140
Subdivision Sierra Vista West Sec 3
MLS Listing ID 55280768
Sold Date 03/08/24
Style Traditional
Bedrooms 4
Full Baths 3
HOA Fees $98/ann
HOA Y/N 1
Year Built 2021
Annual Tax Amount $11,542
Tax Year 2023
Lot Size 6,652 Sqft
Acres 0.1527
Property Description
A remarkable 2-story home with 2 full bedrooms and 2 full baths on the first floor. This home features tall ceilings and an open concept, creating a spacious and inviting atmosphere. The kitchen boasts SS appliances, perfect for both cooking and entertaining. Upstairs, a game room awaits, providing an ideal space for leisure and recreation. The home's design promotes seamless connectivity between the upstairs and downstairs areas. Step outside to a massive backyard with a mix of covered and cement pad areas, including an extended patio space. This outdoor haven is perfect for gatherings and enjoying the outdoors.
This recently constructed home ensures modern amenities and energy efficiency. The 3-car garage offers ample space for your vehicles and storage needs. This property is a rare gem, offering contemporary design, functionality, and entertainment possibilities. Don't miss the chance to make it your own and enjoy the comfort and luxury it provides.
Location
State TX
County Brazoria
Community Sierra Vista
Area Alvin North
Rooms
Bedroom Description 1 Bedroom Down - Not Primary BR,Primary Bed - 1st Floor
Other Rooms Breakfast Room, Family Room, Gameroom Up, Utility Room in House
Master Bathroom Primary Bath: Double Sinks, Primary Bath: Shower Only, Secondary Bath(s): Double Sinks
Kitchen Breakfast Bar
Interior
Interior Features Alarm System - Leased
Heating Central Gas
Cooling Central Electric
Flooring Carpet, Vinyl Plank
Exterior
Exterior Feature Back Yard Fenced, Patio/Deck, Porch
Parking Features Attached Garage
Garage Spaces 3.0
Roof Type Composition
Street Surface Concrete
Private Pool No
Building
Lot Description Subdivision Lot
Faces East
Story 2
Foundation Slab
Lot Size Range 0 Up To 1/4 Acre
Water Water District
Structure Type Brick
New Construction No
Schools
Elementary Schools Nichols Mock Elementary
Middle Schools Caffey Junior High School
High Schools Iowa Colony High School
School District 3 - Alvin
Others
HOA Fee Include Grounds,Recreational Facilities
Senior Community No
Restrictions Deed Restrictions
Tax ID 7577-3002-017
Energy Description Ceiling Fans,Digital Program Thermostat,Insulated/Low-E windows
Acceptable Financing Cash Sale, Conventional, FHA, VA
Tax Rate 3.4896
Disclosures Other Disclosures, Sellers Disclosure
Listing Terms Cash Sale, Conventional, FHA, VA
Financing Cash Sale,Conventional,FHA,VA
Special Listing Condition Other Disclosures, Sellers Disclosure
Read Less Info
Want to know what your home might be worth? Contact us for a FREE valuation!

Our team is ready to help you sell your home for the highest possible price ASAP

Bought with Century 21 Exclusive
18333 Preston Rd # 100, Dallas, TX, 75252, United States







