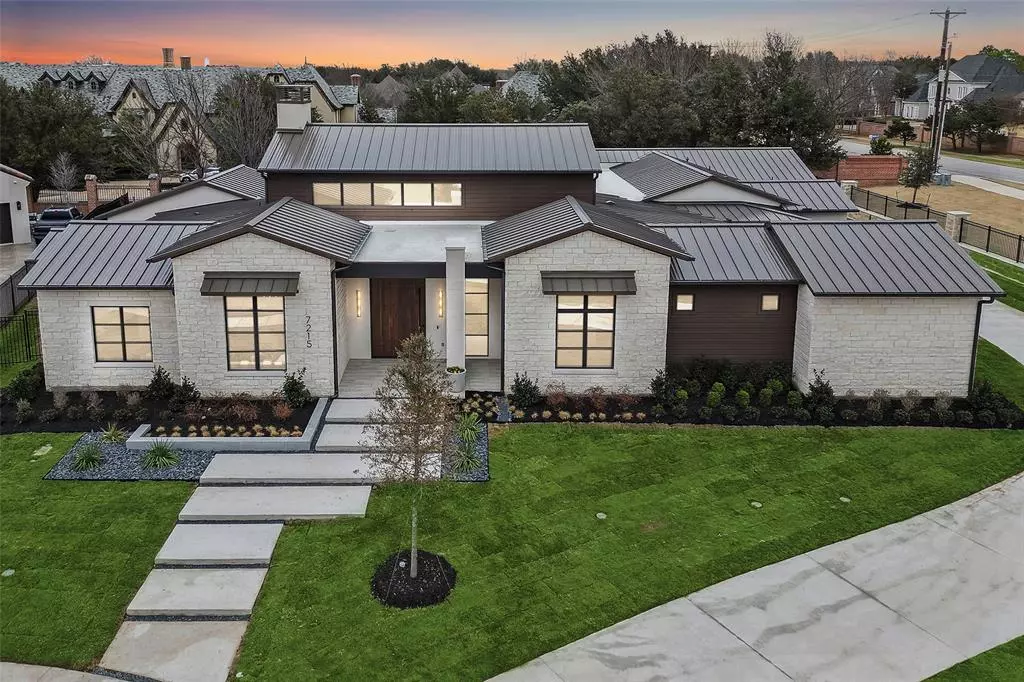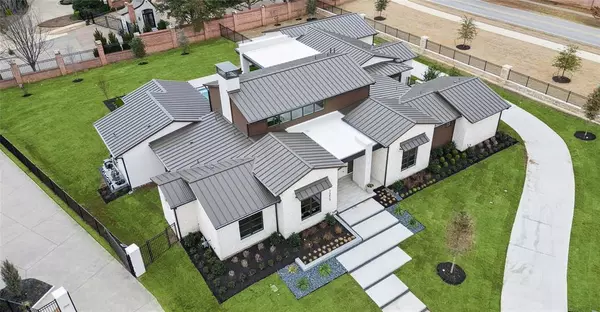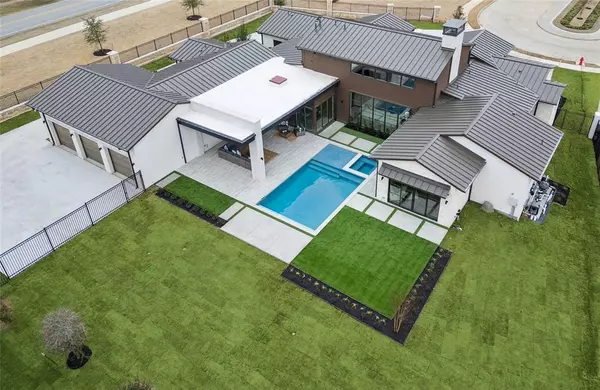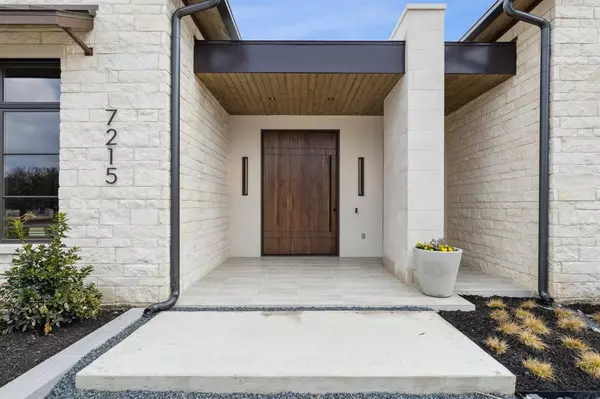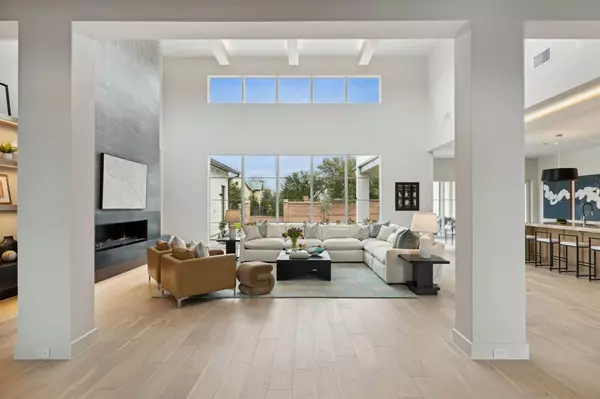$3,195,000
For more information regarding the value of a property, please contact us for a free consultation.
4 Beds
5 Baths
4,842 SqFt
SOLD DATE : 03/08/2024
Key Details
Property Type Single Family Home
Sub Type Single Family Residence
Listing Status Sold
Purchase Type For Sale
Square Footage 4,842 sqft
Price per Sqft $659
Subdivision Oak Alley
MLS Listing ID 20518551
Sold Date 03/08/24
Style Contemporary/Modern
Bedrooms 4
Full Baths 4
Half Baths 1
HOA Fees $275/ann
HOA Y/N Mandatory
Year Built 2023
Annual Tax Amount $3,664
Lot Size 0.598 Acres
Acres 0.598
Property Description
Beautiful hard to find single story built by Heritage Custom Homes. Located in the new gated Oak Alley Estates in Colleyville. This sleek and stylish home offers the perfect combination of contemporary design and luxury living. Upon entering the home through the solid walnut pivot door, you will immediately step into the open-concept living with designer finishes, a floating granite hearth fireplace and abundant natural light. Private owners retreat, spacious spa-like bathroom with soaking tub and custom walk in closet. All guest bedrooms have full ensuite baths. Beautiful executive study off main living space with double glass walls. Large game room perfect for entertaining with sliding door to outdoor covered patio. Chef's Kitchen with stainless steel appliances including professional grade 48 in gas range, 60 in Thermador refrigerator freezer and wine fridge, prep kitchen with sink, ice maker and second dishwasher. Custom heated pool designed and built by Leschber Designs.
Location
State TX
County Tarrant
Direction West on Colleyville Blvd. Turn Right on John McCain road. Turn Right on Oak Alley
Rooms
Dining Room 1
Interior
Interior Features Flat Screen Wiring, High Speed Internet Available, Kitchen Island, Open Floorplan, Pantry, Walk-In Closet(s)
Heating Central, Natural Gas, Zoned
Cooling Central Air, Zoned
Flooring Ceramic Tile, Hardwood
Fireplaces Number 1
Fireplaces Type Gas, Gas Starter, Living Room
Appliance Built-in Refrigerator, Dishwasher, Disposal, Gas Cooktop, Microwave, Plumbed For Gas in Kitchen
Heat Source Central, Natural Gas, Zoned
Exterior
Exterior Feature Covered Patio/Porch
Garage Spaces 3.0
Fence Wrought Iron
Pool Heated, In Ground, Pool/Spa Combo
Utilities Available City Sewer, City Water, Electricity Connected, Individual Gas Meter
Roof Type Metal
Total Parking Spaces 3
Garage Yes
Private Pool 1
Building
Lot Description Cul-De-Sac, Landscaped, Lrg. Backyard Grass, Sprinkler System, Subdivision
Story One
Foundation Pillar/Post/Pier
Level or Stories One
Schools
Elementary Schools Colleyville
Middle Schools Cross Timbers
High Schools Grapevine
School District Grapevine-Colleyville Isd
Others
Restrictions Deed
Ownership See Tax
Acceptable Financing Cash, Conventional
Listing Terms Cash, Conventional
Financing Cash
Read Less Info
Want to know what your home might be worth? Contact us for a FREE valuation!

Our team is ready to help you sell your home for the highest possible price ASAP

©2025 North Texas Real Estate Information Systems.
Bought with Rosie Smelcer • Compass RE Texas, LLC
18333 Preston Rd # 100, Dallas, TX, 75252, United States


