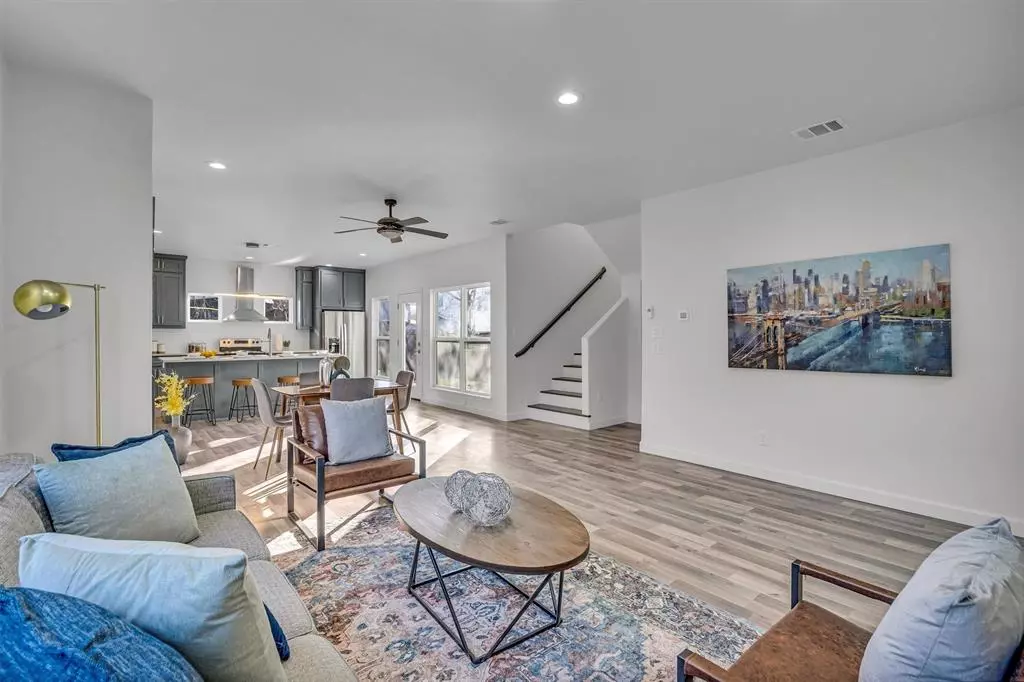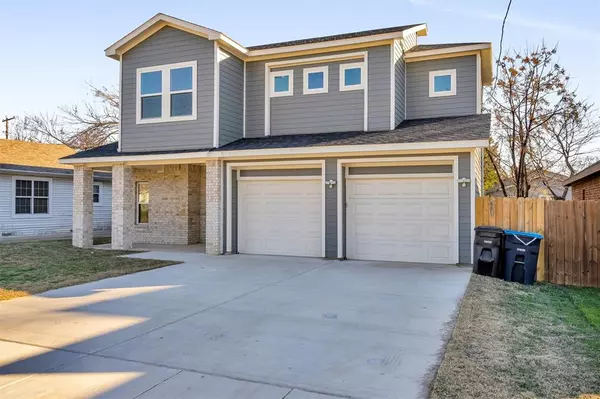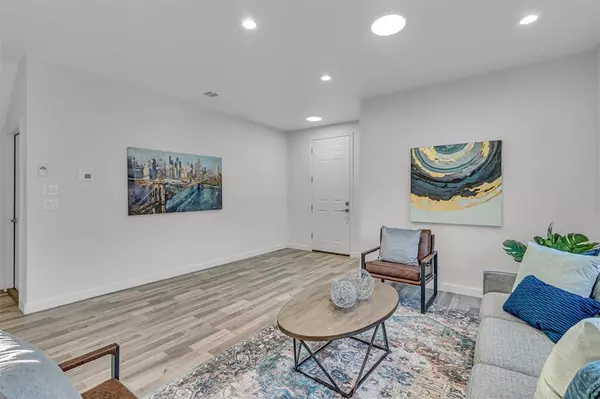$340,000
For more information regarding the value of a property, please contact us for a free consultation.
3 Beds
4 Baths
1,960 SqFt
SOLD DATE : 03/14/2024
Key Details
Property Type Single Family Home
Sub Type Single Family Residence
Listing Status Sold
Purchase Type For Sale
Square Footage 1,960 sqft
Price per Sqft $173
Subdivision Martindale Add
MLS Listing ID 20510022
Sold Date 03/14/24
Style Traditional
Bedrooms 3
Full Baths 3
Half Baths 1
HOA Y/N None
Year Built 2022
Annual Tax Amount $2,390
Lot Size 5,009 Sqft
Acres 0.115
Property Description
OPEN HOUSE Sat, Feb 17th 2:30 - 5:00 pm. . Beautiful New Build 3-bed, 4-bath home in Fort Worth's United Riverside community. Open floor plan has spacious living & dining area, creating perfect atmosphere for entertaining friends & family. Kitchen is culinary haven, with granite countertops, 42-inch cabinets, & island for extra seating. Chef's kitchen is perfect for hosting a dinner party or enjoying a casual meal. Indulge in luxury living with the convenience of a 2nd bedroom with its own bathroom & walk-in closet, providing a private retreat for guests or family members. One of the home's standout features is its proximity to nature - enjoy the miles of walking & biking paths right at your doorstep. For outdoor enthusiasts, the 97-acre park is a mere 4 min away, offering a picturesque setting for picnics, sports, & relaxation. Located 8 min from downtown Ft Worth, you have easy access to the city's vibrant cultural scene, dining options, & entertainment.
Location
State TX
County Tarrant
Direction GPS
Rooms
Dining Room 1
Interior
Interior Features Cable TV Available, Decorative Lighting, Eat-in Kitchen, Granite Counters, High Speed Internet Available, Kitchen Island, Open Floorplan, Pantry
Heating Central, Electric, Fireplace(s)
Cooling Ceiling Fan(s), Central Air, Electric
Flooring Luxury Vinyl Plank, Tile
Fireplaces Number 1
Fireplaces Type Electric
Appliance Dishwasher, Disposal, Electric Range, Refrigerator, Vented Exhaust Fan
Heat Source Central, Electric, Fireplace(s)
Laundry Electric Dryer Hookup, Utility Room, Full Size W/D Area, Washer Hookup
Exterior
Garage Spaces 2.0
Fence Wood
Utilities Available Cable Available, City Sewer, City Water
Roof Type Composition
Total Parking Spaces 2
Garage Yes
Building
Lot Description Few Trees, Interior Lot, Lrg. Backyard Grass
Story Two
Foundation Slab
Level or Stories Two
Structure Type Siding,Wood
Schools
Elementary Schools Versiawill
Middle Schools Riverside
High Schools Carter Riv
School District Fort Worth Isd
Others
Ownership Of Record
Acceptable Financing Cash, Conventional, FHA, VA Loan, Other
Listing Terms Cash, Conventional, FHA, VA Loan, Other
Financing Conventional
Read Less Info
Want to know what your home might be worth? Contact us for a FREE valuation!

Our team is ready to help you sell your home for the highest possible price ASAP

©2025 North Texas Real Estate Information Systems.
Bought with Mari Arstein • Market Experts Realty
18333 Preston Rd # 100, Dallas, TX, 75252, United States







