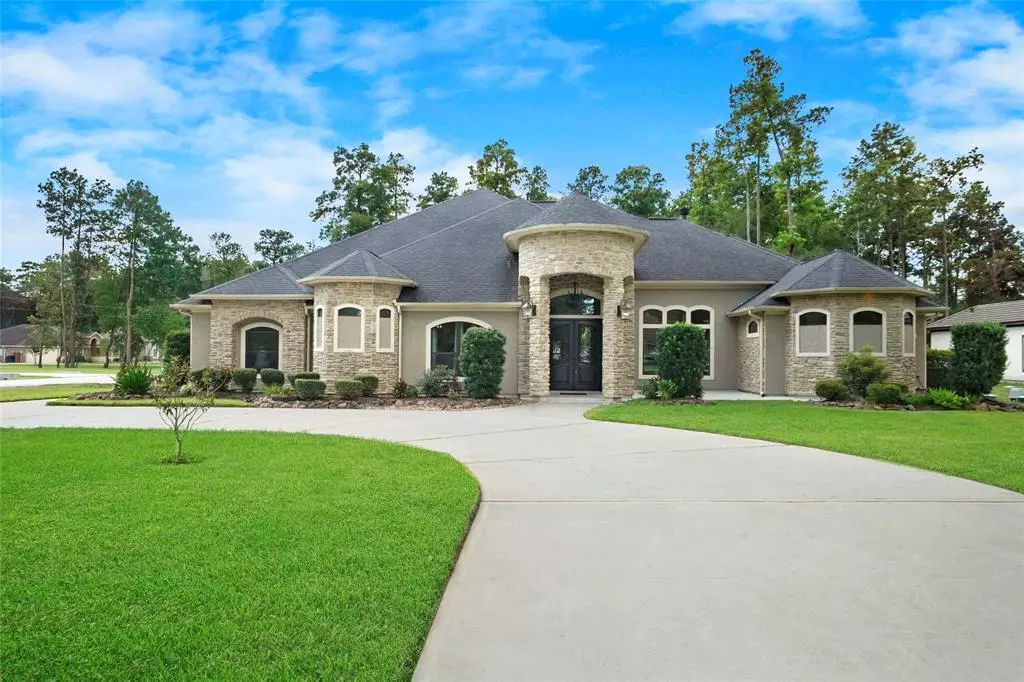$899,975
For more information regarding the value of a property, please contact us for a free consultation.
4 Beds
5.1 Baths
4,501 SqFt
SOLD DATE : 03/15/2024
Key Details
Property Type Single Family Home
Listing Status Sold
Purchase Type For Sale
Square Footage 4,501 sqft
Price per Sqft $188
Subdivision Riverwalk 05
MLS Listing ID 83521773
Sold Date 03/15/24
Style Mediterranean
Bedrooms 4
Full Baths 5
Half Baths 1
HOA Fees $29/ann
HOA Y/N 1
Year Built 2016
Annual Tax Amount $12,713
Tax Year 2023
Lot Size 1.080 Acres
Acres 1.08
Property Description
This exquisite Mediterranean-style home is a testament to elegance & sophistication. This 1.5 story home boasts 4 bedrooms, 5.5 bathrooms,a sprawling acre lot size & a large flex room above the garage w/a full bathroom.Upon entering the home, you'll be greeted by an expansive open floor plan that seamlessly blends the living &kitchen areas.The gourmet kitchen is a culinary masterpiece,featuring stainless steel appliances,custom cabinetry,granite countertops,&a center island w/ bar seating. Each of the 4 generously sized bedrooms have their own en-suite bathroom.The master suite is a true sanctuary w/a spacious layout & a luxurious bathroom w/a deep soaking tub & huge walk in shower.Incredible attention to detail evident from the intricately designed ceilings to built-in shelving.The backyard is a true oasis, featuring a massive covered patio, fireplace, & outdoor kitchen. Private lake access within the neighborhood. Handicap accessible & wired for a generator.Exceptional home!
Location
State TX
County Montgomery
Area Porter/New Caney West
Rooms
Bedroom Description All Bedrooms Down,En-Suite Bath,Primary Bed - 1st Floor,Sitting Area,Split Plan,Walk-In Closet
Other Rooms 1 Living Area, Breakfast Room, Family Room, Gameroom Up, Guest Suite, Utility Room in House
Master Bathroom Disabled Access, Half Bath, Primary Bath: Double Sinks, Primary Bath: Soaking Tub
Den/Bedroom Plus 5
Kitchen Breakfast Bar, Kitchen open to Family Room, Pantry, Pots/Pans Drawers, Walk-in Pantry
Interior
Interior Features Crown Molding, Disabled Access, Fire/Smoke Alarm, Formal Entry/Foyer, High Ceiling, Wet Bar, Window Coverings
Heating Central Electric
Cooling Central Electric, Zoned
Flooring Engineered Wood, Tile
Fireplaces Number 2
Fireplaces Type Gas Connections, Wood Burning Fireplace
Exterior
Exterior Feature Back Yard, Covered Patio/Deck, Exterior Gas Connection, Outdoor Fireplace, Outdoor Kitchen, Patio/Deck, Sprinkler System, Wheelchair Access
Parking Features Attached Garage
Garage Spaces 3.0
Garage Description Circle Driveway, Double-Wide Driveway
Roof Type Aluminum,Composition
Street Surface Concrete
Private Pool No
Building
Lot Description Corner, Subdivision Lot, Wooded
Story 1.5
Foundation Slab
Lot Size Range 1 Up to 2 Acres
Water Aerobic, Public Water
Structure Type Aluminum,Stone,Stucco,Wood
New Construction No
Schools
Elementary Schools Sorters Mill Elementary School
Middle Schools White Oak Middle School (New Caney)
High Schools Porter High School (New Caney)
School District 39 - New Caney
Others
HOA Fee Include On Site Guard,Recreational Facilities
Senior Community No
Restrictions Deed Restrictions,Horses Allowed
Tax ID 8349-05-10100
Energy Description Ceiling Fans,Digital Program Thermostat,Energy Star Appliances,Energy Star/CFL/LED Lights,High-Efficiency HVAC,Tankless/On-Demand H2O Heater
Acceptable Financing Cash Sale, Conventional, VA
Tax Rate 2.0675
Disclosures Sellers Disclosure
Listing Terms Cash Sale, Conventional, VA
Financing Cash Sale,Conventional,VA
Special Listing Condition Sellers Disclosure
Read Less Info
Want to know what your home might be worth? Contact us for a FREE valuation!

Our team is ready to help you sell your home for the highest possible price ASAP

Bought with Martha Turner Sotheby's International Realty - Kingwood
18333 Preston Rd # 100, Dallas, TX, 75252, United States







