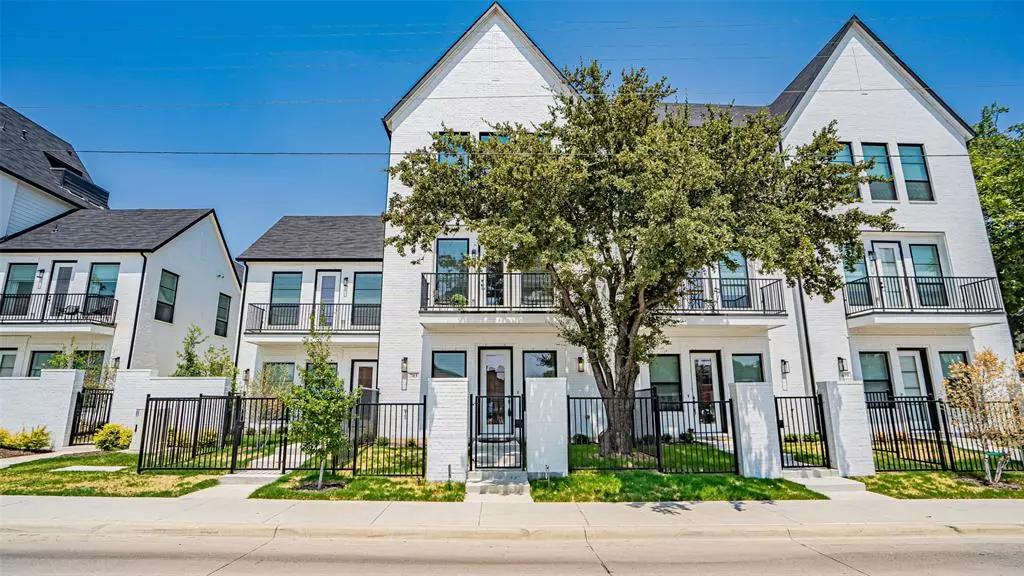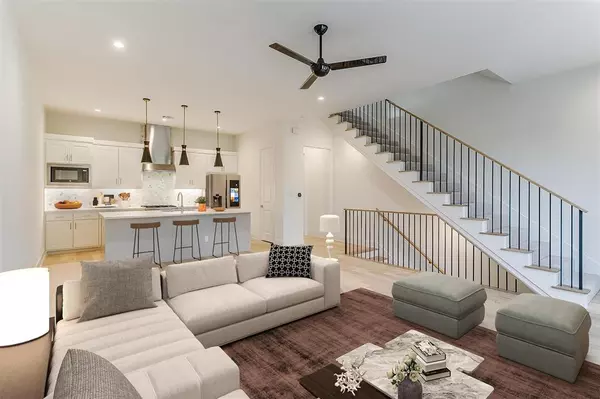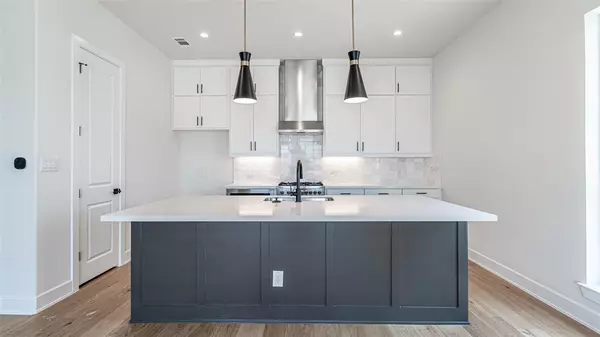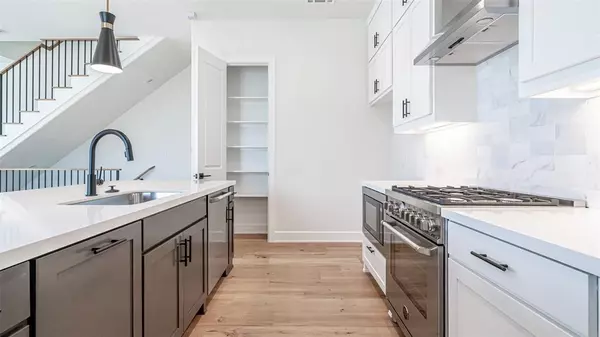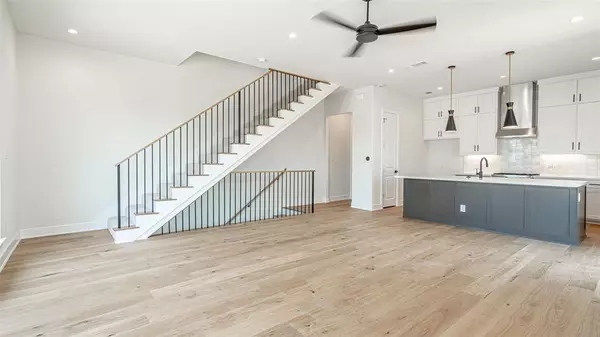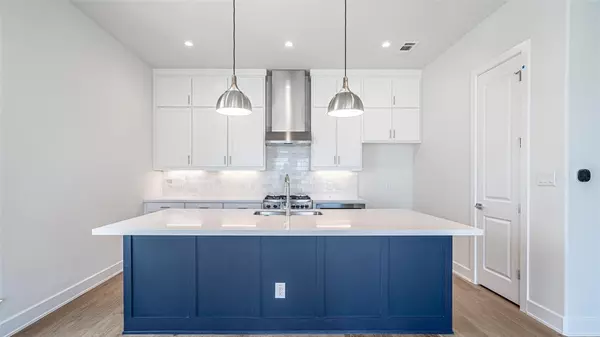$664,000
For more information regarding the value of a property, please contact us for a free consultation.
3 Beds
4 Baths
2,441 SqFt
SOLD DATE : 03/08/2024
Key Details
Property Type Townhouse
Sub Type Townhouse
Listing Status Sold
Purchase Type For Sale
Square Footage 2,441 sqft
Price per Sqft $272
Subdivision Main 7 Townhome Addition
MLS Listing ID 20468723
Sold Date 03/08/24
Style Contemporary/Modern
Bedrooms 3
Full Baths 3
Half Baths 1
HOA Fees $200/mo
HOA Y/N Mandatory
Year Built 2023
Lot Size 2,831 Sqft
Acres 0.065
Property Description
**NEW CONSTRUCTION- $20,000 IN BUILDER & PREFERRED LENDER INCENTIVES!
Luxury & Lifestyle come together in perfect harmony in this GATED townhome community located in Downtown Arlington near UTA, Levitt Pavilion, Medical District, Globe Life Park, AT&T Stadium & Texas Live! Perfect for entertaining, this open floor plan has high-end upgrades including quartz countertops, stainless steel appliances, upgraded gas range, microwave drawer, oversized eat-in kitchen island, marble backsplash, designer lighting, & upgraded engineered wood floors throughout 1st floor including Owner's suite, plus a HUGE 400sf unfinished BONUS room for whatever you can imagine (not in plan sq footage!). Outdoor living spaces provided w.a private fenced yard & a 2nd floor balcony off of the game room. 2-car garage wired for EV car charging. Enjoy access to DFW Airport & major highways. Newly revitalized Downtown Arlington is central, between the vibrant cities of Dallas & Fort Worth.** MODEL HOME: 131 Thornton
Location
State TX
County Tarrant
Community Gated, Park, Perimeter Fencing, Sidewalks, Other
Direction The MAIN 7 MODEL is located at 131 Thornton St. Open House Hours weekly: 4:00-6:00 pm Thursday & Friday, 12:00-3:00 on Saturdays, & 1:00-3:00 pm on Sundays & by appointment by calling 817-825-4399. Development located @SW Corner of Main & Cooper St. in Downtown Arlington.
Rooms
Dining Room 1
Interior
Interior Features Cable TV Available, Decorative Lighting, Double Vanity, Eat-in Kitchen, Flat Screen Wiring, High Speed Internet Available, Kitchen Island, Open Floorplan, Pantry, Smart Home System, Walk-In Closet(s), Wired for Data
Heating Central, Heat Pump, Natural Gas, Zoned
Cooling Ceiling Fan(s), Central Air, Electric, Zoned
Flooring Carpet, Ceramic Tile, Wood
Appliance Dishwasher, Disposal, Electric Oven, Gas Range, Microwave
Heat Source Central, Heat Pump, Natural Gas, Zoned
Laundry Electric Dryer Hookup, Utility Room, Full Size W/D Area, Washer Hookup
Exterior
Exterior Feature Balcony, Lighting, Outdoor Living Center, Private Yard
Garage Spaces 2.0
Fence Brick, Gate, Wrought Iron
Community Features Gated, Park, Perimeter Fencing, Sidewalks, Other
Utilities Available City Sewer, City Water, Curbs, Individual Gas Meter, Individual Water Meter, Sidewalk, Underground Utilities
Roof Type Composition
Total Parking Spaces 2
Garage Yes
Building
Lot Description Corner Lot, Few Trees, Landscaped, Sprinkler System, Subdivision
Story Two
Foundation Slab
Level or Stories Two
Structure Type Brick
Schools
Elementary Schools Swift
High Schools Arlington
School District Arlington Isd
Others
Restrictions Deed,Development
Ownership Of Record
Acceptable Financing 1031 Exchange, Cash, Conventional, FHA, Texas Vet, VA Loan
Listing Terms 1031 Exchange, Cash, Conventional, FHA, Texas Vet, VA Loan
Financing Cash
Special Listing Condition Deed Restrictions
Read Less Info
Want to know what your home might be worth? Contact us for a FREE valuation!

Our team is ready to help you sell your home for the highest possible price ASAP

©2025 North Texas Real Estate Information Systems.
Bought with Tara Gray • Compass RE Texas, LLC.
18333 Preston Rd # 100, Dallas, TX, 75252, United States


