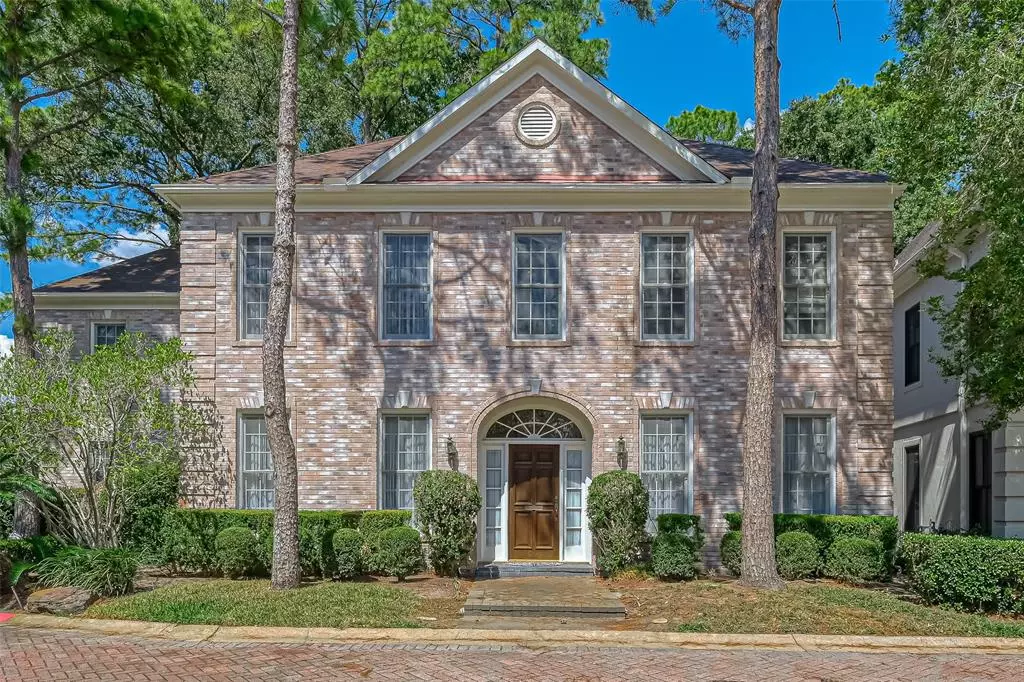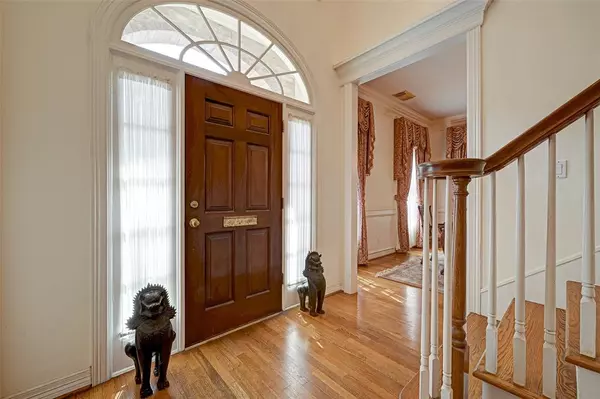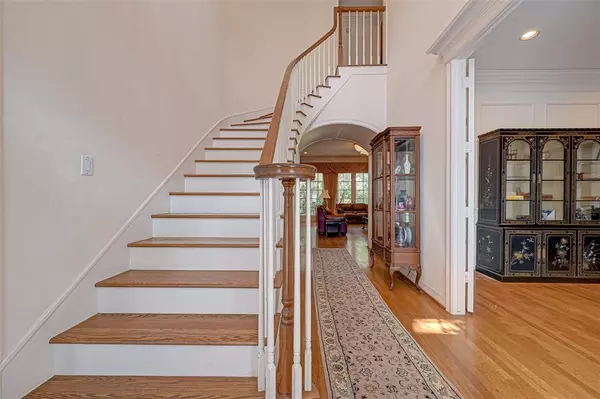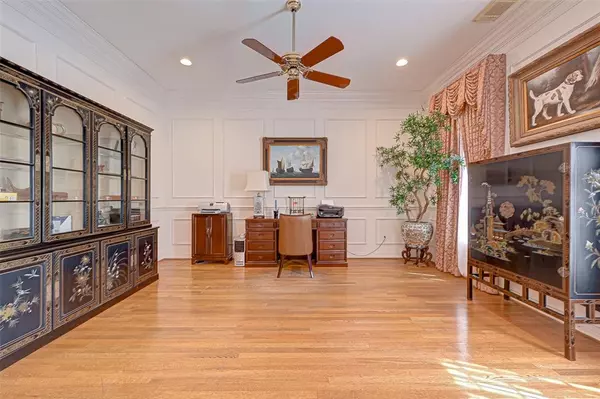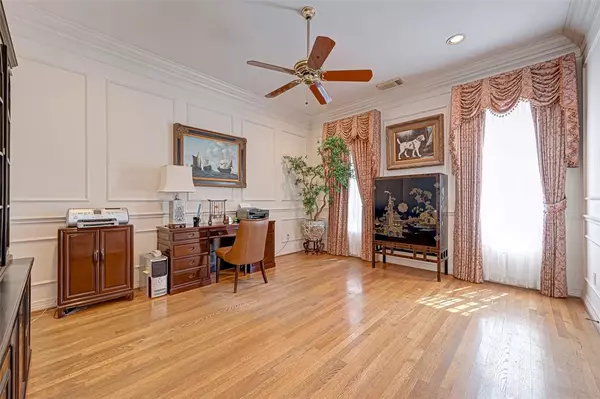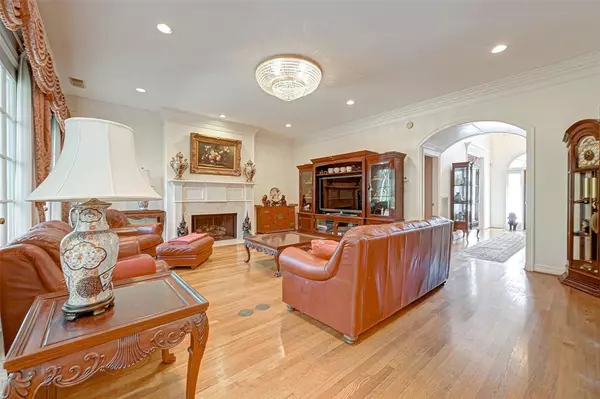$898,000
For more information regarding the value of a property, please contact us for a free consultation.
4 Beds
4.1 Baths
3,946 SqFt
SOLD DATE : 03/15/2024
Key Details
Property Type Single Family Home
Listing Status Sold
Purchase Type For Sale
Square Footage 3,946 sqft
Price per Sqft $214
Subdivision Hudson Circle
MLS Listing ID 10767827
Sold Date 03/15/24
Style French
Bedrooms 4
Full Baths 4
Half Baths 1
HOA Fees $525/mo
HOA Y/N 1
Year Built 1993
Annual Tax Amount $17,380
Tax Year 2022
Lot Size 4,146 Sqft
Acres 0.0952
Property Description
One of the most private, secure and beautiful gated community nestled in the much desired Hudson Forest built by Lovett Homes. This 2-1/2 story French home features exquisite custom details upon entry you will be warmed by the inviting foyer and lovely details of the home - High ceiling upon entrance, elegant crown molding throughout + plenty of natural light. Entry leads to specious living area with fireplace and backyard garden/towering trees. The gourmet kitchen is a true master piece w/gorgeous Caesarstone countertops, custom cabinets w/under cabinet lighting, Thermador commercial grade collection appliances. Home office is conveniently located next to front entrance across from formal dining. Spacious primary suite enjoys its own wings of the home w/large size tub, separate shower plus 2 walk-in closets. 2nd/3rd bedroom & gameroom/4th bedroom all have its own private full bath. Gated pool & dog park exclusive for residents use. Zoned to exemplary SBISD. Come see this one soon!
Location
State TX
County Harris
Area Memorial West
Rooms
Bedroom Description All Bedrooms Up,Primary Bed - 2nd Floor,Walk-In Closet
Other Rooms 1 Living Area, Formal Dining, Gameroom Up, Home Office/Study, Living Area - 1st Floor, Utility Room in House
Master Bathroom Bidet, Half Bath, Primary Bath: Double Sinks, Primary Bath: Separate Shower, Primary Bath: Soaking Tub, Secondary Bath(s): Tub/Shower Combo
Den/Bedroom Plus 4
Kitchen Island w/o Cooktop, Pantry, Under Cabinet Lighting
Interior
Interior Features Crown Molding, Fire/Smoke Alarm, Formal Entry/Foyer, Refrigerator Included, Window Coverings
Heating Central Gas
Cooling Central Electric
Flooring Carpet, Stone, Wood
Fireplaces Number 1
Fireplaces Type Freestanding, Gas Connections
Exterior
Exterior Feature Controlled Subdivision Access
Parking Features Attached Garage
Garage Spaces 2.0
Garage Description Additional Parking
Roof Type Composition
Street Surface Concrete
Accessibility Manned Gate
Private Pool No
Building
Lot Description Cul-De-Sac, Subdivision Lot
Story 2.5
Foundation Slab
Lot Size Range 0 Up To 1/4 Acre
Sewer Public Sewer
Water Public Water
Structure Type Brick
New Construction No
Schools
Elementary Schools Memorial Drive Elementary School
Middle Schools Spring Branch Middle School (Spring Branch)
High Schools Memorial High School (Spring Branch)
School District 49 - Spring Branch
Others
HOA Fee Include Courtesy Patrol,Grounds,Limited Access Gates,Recreational Facilities
Senior Community No
Restrictions Deed Restrictions
Tax ID 117-554-004-0004
Energy Description Ceiling Fans,High-Efficiency HVAC
Acceptable Financing Cash Sale, Conventional
Tax Rate 2.3379
Disclosures Sellers Disclosure
Listing Terms Cash Sale, Conventional
Financing Cash Sale,Conventional
Special Listing Condition Sellers Disclosure
Read Less Info
Want to know what your home might be worth? Contact us for a FREE valuation!

Our team is ready to help you sell your home for the highest possible price ASAP

Bought with Texas Preferred Properties
18333 Preston Rd # 100, Dallas, TX, 75252, United States


