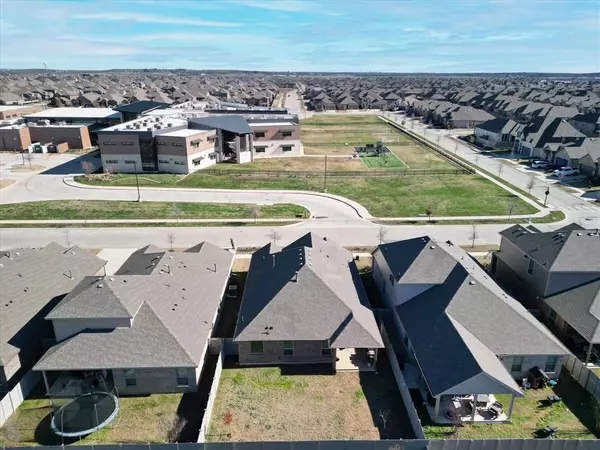$405,000
For more information regarding the value of a property, please contact us for a free consultation.
4 Beds
2 Baths
1,806 SqFt
SOLD DATE : 03/15/2024
Key Details
Property Type Single Family Home
Sub Type Single Family Residence
Listing Status Sold
Purchase Type For Sale
Square Footage 1,806 sqft
Price per Sqft $224
Subdivision Harvest Meadows Ph 4
MLS Listing ID 20499989
Sold Date 03/15/24
Style Traditional
Bedrooms 4
Full Baths 2
HOA Fees $169/ann
HOA Y/N Mandatory
Year Built 2020
Annual Tax Amount $7,053
Lot Size 5,749 Sqft
Acres 0.132
Property Description
WELCOME HOME!! Embark on your dream lifestyle in this captivating residence! The expansive living room sets the stage for family gatherings and entertainment. The open concept floor plan, with a generous kitchen island, charming coffee bar cabinetry, and a spacious kitchenette area, is a versatile canvas for personalization. Nestled in the active Harvest community, it offers more than an address—it's a vibrant lifestyle with planned events, community pools, parks, walking trails, and serene lakes.
The spacious primary bedroom, strategically separated from the 3 secondary bedrooms, provides a peaceful retreat. It's a must-see for discerning homebuyers valuing style and functionality.
Seize the opportunity to own this meticulously maintained property where the community spirit thrives. Enjoy the added convenience of walking to Lance Thompson Elementary, enhancing the appeal of this perfectly balanced residence. Set your tour time today!
Location
State TX
County Denton
Community Community Pool, Jogging Path/Bike Path, Lake, Park, Playground, Other
Direction From Denton or Fort Worth, take 35W and exit FM407 and head West on FM407. Take a right (North) turn at Cleveland Gibbs. Turn Left (West) on 9th street to the stop sign take a Left (South) on Hawks Way, head to the stop sign at Thompson Road. Turn Right (North) and the house is on the left (West).
Rooms
Dining Room 1
Interior
Interior Features Built-in Features, Cable TV Available, Decorative Lighting, Eat-in Kitchen, Granite Counters, High Speed Internet Available, Kitchen Island, Open Floorplan, Pantry
Cooling Central Air
Fireplaces Number 1
Fireplaces Type Gas Logs
Appliance Built-in Gas Range, Dishwasher, Disposal, Gas Cooktop, Microwave, Convection Oven
Laundry Utility Room, Full Size W/D Area, On Site
Exterior
Garage Spaces 2.0
Fence Back Yard, Fenced, Wood
Community Features Community Pool, Jogging Path/Bike Path, Lake, Park, Playground, Other
Utilities Available City Sewer
Roof Type Composition
Total Parking Spaces 2
Garage Yes
Building
Lot Description Few Trees, Interior Lot, Landscaped
Story One
Foundation Slab
Level or Stories One
Structure Type Brick
Schools
Elementary Schools Lance Thompson
Middle Schools Pike
High Schools Northwest
School District Northwest Isd
Others
Restrictions Deed
Ownership Evans
Acceptable Financing Cash, Conventional, FHA, VA Loan
Listing Terms Cash, Conventional, FHA, VA Loan
Financing Conventional
Special Listing Condition Aerial Photo, Deed Restrictions, Res. Service Contract, Survey Available
Read Less Info
Want to know what your home might be worth? Contact us for a FREE valuation!

Our team is ready to help you sell your home for the highest possible price ASAP

©2024 North Texas Real Estate Information Systems.
Bought with Kathleen Tredwell • eXp Realty, LLC
18333 Preston Rd # 100, Dallas, TX, 75252, United States







