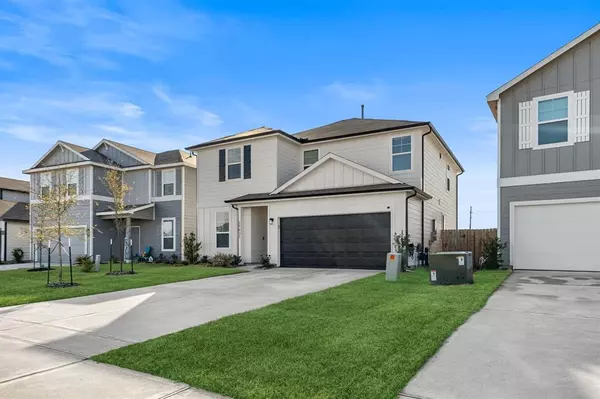$316,000
For more information regarding the value of a property, please contact us for a free consultation.
3 Beds
2.1 Baths
2,070 SqFt
SOLD DATE : 03/14/2024
Key Details
Property Type Single Family Home
Listing Status Sold
Purchase Type For Sale
Square Footage 2,070 sqft
Price per Sqft $152
Subdivision Decker Farms 01
MLS Listing ID 57761890
Sold Date 03/14/24
Style Traditional
Bedrooms 3
Full Baths 2
Half Baths 1
HOA Fees $54/ann
HOA Y/N 1
Year Built 2022
Tax Year 2023
Lot Size 5,674 Sqft
Acres 0.1303
Property Description
Come see this beautiful Sandalwood floor plan. built in 2022 and located in Decker Farms. The 2,070sqft of living space includes 3 Bedrooms and 2.5 Bath. The 2 story design features an open floor plan with large Island kitchen. Granite countertop with upgraded single sink, faucet and custom backsplash. Stainless steel appliances. 1st floor study/office is perfect for remote workers and can also be converted to a 4th bedroom. Large 2nd floor game room. Primary BR is large. Primary bath has separate tub/shower and large walk in closet. large backyard with no back neighbors is perfect for your fur babies. This home has all available upgrades including covered back patio, full gutters, front/back irrigation and blinds throughout. Seller installed additional mounted rack storage in the garage as well as epoxied the garage floor. all Centex warranties are transferable so you can buy with peace of mind. Zoned to highly rated Tomball ISD
Location
State TX
County Montgomery
Area Tomball
Rooms
Bedroom Description All Bedrooms Up,Primary Bed - 2nd Floor
Other Rooms 1 Living Area, Gameroom Up, Home Office/Study
Den/Bedroom Plus 4
Kitchen Island w/o Cooktop, Kitchen open to Family Room, Pantry
Interior
Interior Features Fire/Smoke Alarm, Formal Entry/Foyer, Prewired for Alarm System
Heating Central Gas
Cooling Central Electric
Flooring Carpet, Vinyl Plank
Exterior
Exterior Feature Back Green Space, Back Yard Fenced, Covered Patio/Deck, Porch
Parking Features Attached Garage
Garage Spaces 2.0
Garage Description Auto Garage Door Opener, Double-Wide Driveway
Roof Type Composition
Street Surface Concrete
Private Pool No
Building
Lot Description Subdivision Lot
Faces East
Story 2
Foundation Slab
Lot Size Range 0 Up To 1/4 Acre
Water Water District
Structure Type Cement Board
New Construction No
Schools
Elementary Schools Decker Prairie Elementary School
Middle Schools Tomball Junior High School
High Schools Tomball High School
School District 53 - Tomball
Others
Senior Community No
Restrictions Deed Restrictions
Tax ID 3748-00-00400
Acceptable Financing Cash Sale, Conventional, FHA, VA
Tax Rate 3.42
Disclosures Other Disclosures
Listing Terms Cash Sale, Conventional, FHA, VA
Financing Cash Sale,Conventional,FHA,VA
Special Listing Condition Other Disclosures
Read Less Info
Want to know what your home might be worth? Contact us for a FREE valuation!

Our team is ready to help you sell your home for the highest possible price ASAP

Bought with eXp Realty, LLC
18333 Preston Rd # 100, Dallas, TX, 75252, United States







