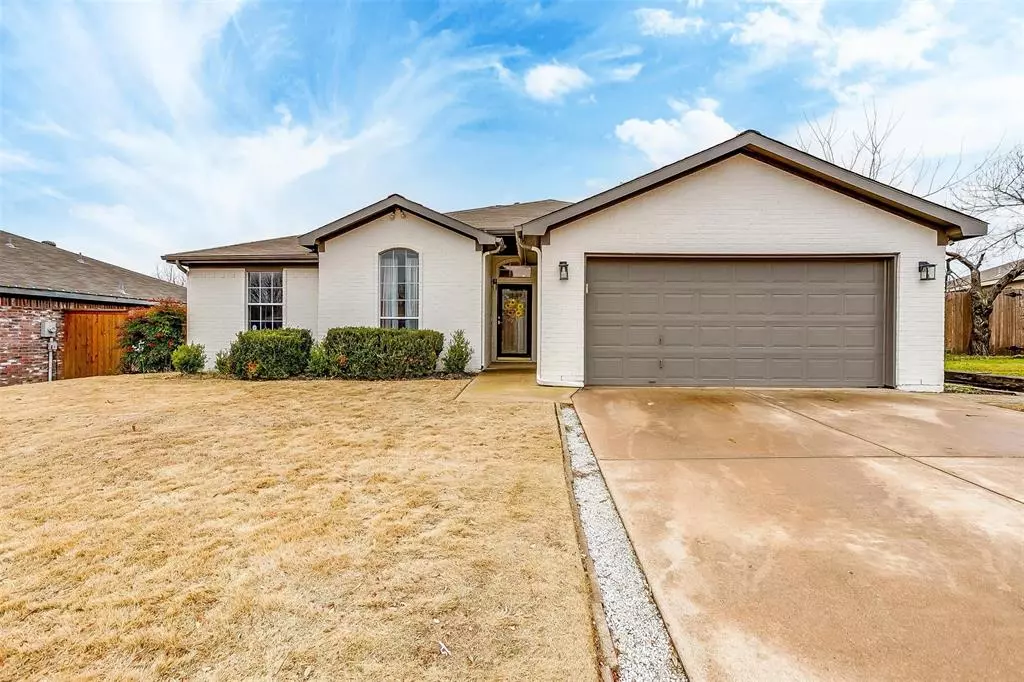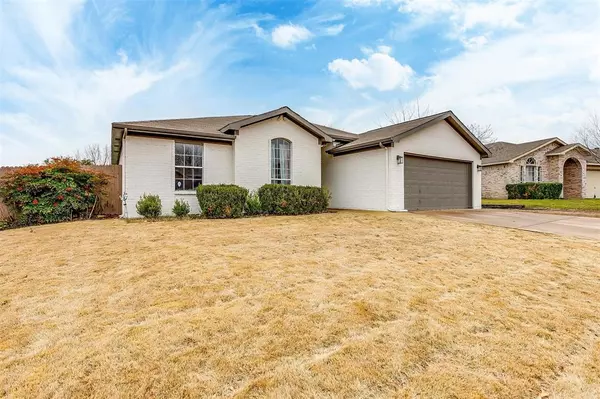$322,250
For more information regarding the value of a property, please contact us for a free consultation.
3 Beds
2 Baths
1,757 SqFt
SOLD DATE : 03/15/2024
Key Details
Property Type Single Family Home
Sub Type Single Family Residence
Listing Status Sold
Purchase Type For Sale
Square Footage 1,757 sqft
Price per Sqft $183
Subdivision Winchester
MLS Listing ID 20520067
Sold Date 03/15/24
Style Traditional
Bedrooms 3
Full Baths 2
HOA Y/N None
Year Built 1995
Annual Tax Amount $5,609
Lot Size 7,143 Sqft
Acres 0.164
Property Description
Discover the perfect blend of modern upgrades and classic charm in this freshly painted 3 bedroom 2 bath home within walking distance to Westpark Elementary. Open floor plan with custom modern kitchen elevate the interior. Some features include granite tiled counters, bamboo flooring, island with electric, glass front cabinets painted professionally, reach in pantry, ss appliances, built in microwave, and griddle. Garage w-wall unit for heat and air to be a usable space! Freshly painted living room adds a fresh touch with laminate flooring & wood burning brick fireplace perfect for hosting and with new hvac 2023! All bedrooms with walk in closets, laminate flooring, and fresh paint 2024. Primary bath fully renovated w-sliding barn door for privacy, custom sep cabinets, dual sinks, garden tub, sep oversized tiled shower create a peaceful retreat. Backyard with recently painted deck with cover built platform for above ground pool recently updated shed, new fence 2022 for a crisp finish!
Location
State TX
County Tarrant
Community Curbs
Direction Head East on I20 and Exit 377 south towards Granbury. Make a right on 2871-Chapin School Road. Make a left on Jerry Dunn by Westpark Elementary. Make a right on Rolling Hills Drive. Make a right on Edgewater Drive and first left on Stonegate Drive. House will be down on your left.
Rooms
Dining Room 1
Interior
Interior Features Cable TV Available, Decorative Lighting, Double Vanity, Flat Screen Wiring, Granite Counters, High Speed Internet Available, Kitchen Island, Open Floorplan, Pantry, Tile Counters, Vaulted Ceiling(s), Walk-In Closet(s)
Heating Central, Electric, Fireplace(s), Wall Furnace
Cooling Attic Fan, Ceiling Fan(s), Central Air, Electric, Wall Unit(s)
Flooring Bamboo, Ceramic Tile, Laminate
Fireplaces Number 1
Fireplaces Type Brick, Living Room, Raised Hearth, Wood Burning
Appliance Dishwasher, Disposal, Electric Oven, Gas Water Heater, Indoor Grill, Microwave
Heat Source Central, Electric, Fireplace(s), Wall Furnace
Laundry Electric Dryer Hookup, Utility Room, Full Size W/D Area, Washer Hookup
Exterior
Exterior Feature Covered Deck, Covered Patio/Porch, Rain Gutters, Storage
Garage Spaces 2.0
Fence Wood
Community Features Curbs
Utilities Available Cable Available, City Sewer, City Water, Curbs, Electricity Available, Electricity Connected
Roof Type Asphalt,Composition,Fiberglass
Total Parking Spaces 2
Garage Yes
Building
Lot Description Interior Lot, Irregular Lot, Landscaped, Lrg. Backyard Grass, Subdivision, Undivided
Story One
Foundation Slab
Level or Stories One
Structure Type Brick
Schools
Elementary Schools Westpark
Middle Schools Benbrook
High Schools Benbrook
School District Fort Worth Isd
Others
Ownership Dean
Acceptable Financing Cash, Conventional, FHA, VA Loan
Listing Terms Cash, Conventional, FHA, VA Loan
Financing Cash
Read Less Info
Want to know what your home might be worth? Contact us for a FREE valuation!

Our team is ready to help you sell your home for the highest possible price ASAP

©2025 North Texas Real Estate Information Systems.
Bought with Matthew Cline • Vylla Home
18333 Preston Rd # 100, Dallas, TX, 75252, United States







