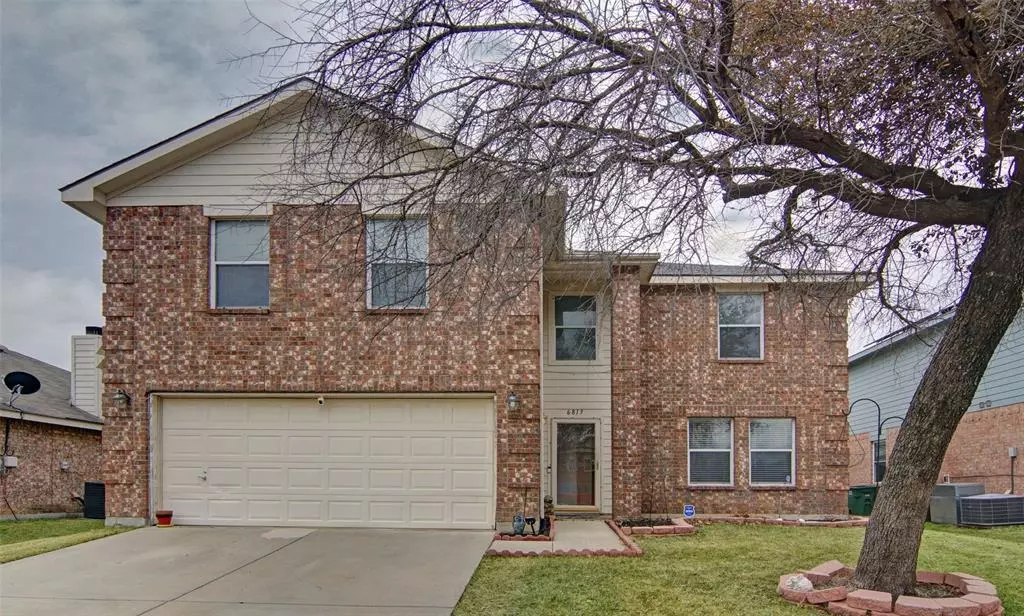$299,900
For more information regarding the value of a property, please contact us for a free consultation.
3 Beds
3 Baths
2,156 SqFt
SOLD DATE : 03/15/2024
Key Details
Property Type Single Family Home
Sub Type Single Family Residence
Listing Status Sold
Purchase Type For Sale
Square Footage 2,156 sqft
Price per Sqft $139
Subdivision Parkview Hills
MLS Listing ID 20521226
Sold Date 03/15/24
Style Traditional
Bedrooms 3
Full Baths 2
Half Baths 1
HOA Fees $16/ann
HOA Y/N Mandatory
Year Built 2003
Annual Tax Amount $6,483
Lot Size 6,403 Sqft
Acres 0.147
Property Description
Welcome to this charming 2-story single-family home in a desirable location! This 3 bedroom, 2.5 bath property offers a comfortable and spacious living environment. As you step inside, you'll be greeted by a formal dining room that can easily be transformed into an office. The first floor features a cozy living area with a wood-burning fireplace. The kitchen boasts additional cabinet and counter space, along with a dining area that overlooks the backyard. Upstairs, you'll find three bedrooms, two bath and a spacious second living room. The primary bathroom features a garden tub, separate walk-in shower and spacious walk-in closet. Outside, a large fenced-in yard awaits, complete with a delightful patio. Recently replaced roof and HVAC system. Conveniently located near schools, parks, and shopping, this home offers a prime location for all your needs. Plus, it's just a stone's throw away from Lake Worth and Eagle Mountain Lake, offering endless opportunities for outdoor recreation.
Location
State TX
County Tarrant
Direction This home is GPS friendly.
Rooms
Dining Room 2
Interior
Interior Features Cable TV Available, High Speed Internet Available, Vaulted Ceiling(s), Walk-In Closet(s)
Heating Central, Electric, Heat Pump
Cooling Ceiling Fan(s), Central Air
Flooring Carpet, Ceramic Tile, Laminate, Vinyl
Fireplaces Type Living Room, Wood Burning
Appliance Dishwasher, Disposal
Heat Source Central, Electric, Heat Pump
Laundry Electric Dryer Hookup, Utility Room, Washer Hookup
Exterior
Exterior Feature Rain Gutters
Garage Spaces 2.0
Fence Fenced, Wood
Utilities Available Cable Available, City Sewer, City Water, Curbs, Electricity Connected
Roof Type Composition
Total Parking Spaces 2
Garage Yes
Building
Lot Description Few Trees, Interior Lot, Landscaped, Sprinkler System, Subdivision
Story Two
Foundation Pillar/Post/Pier, Slab
Level or Stories Two
Structure Type Brick,Siding
Schools
Elementary Schools Parkview
Middle Schools Marine Creek
High Schools Chisholm Trail
School District Eagle Mt-Saginaw Isd
Others
Restrictions Deed
Ownership Michael L. & Christina M. Gavitt
Acceptable Financing Cash, Conventional, FHA, VA Loan
Listing Terms Cash, Conventional, FHA, VA Loan
Financing FHA
Read Less Info
Want to know what your home might be worth? Contact us for a FREE valuation!

Our team is ready to help you sell your home for the highest possible price ASAP

©2025 North Texas Real Estate Information Systems.
Bought with Gage Martin-Bane • Elite Real Estate Texas
18333 Preston Rd # 100, Dallas, TX, 75252, United States







