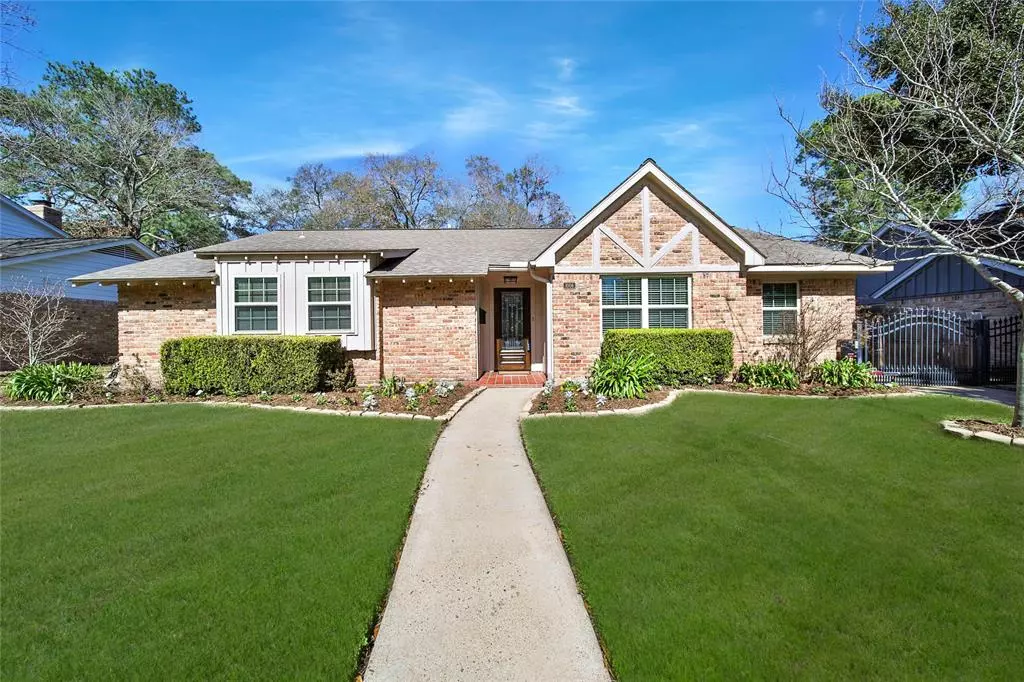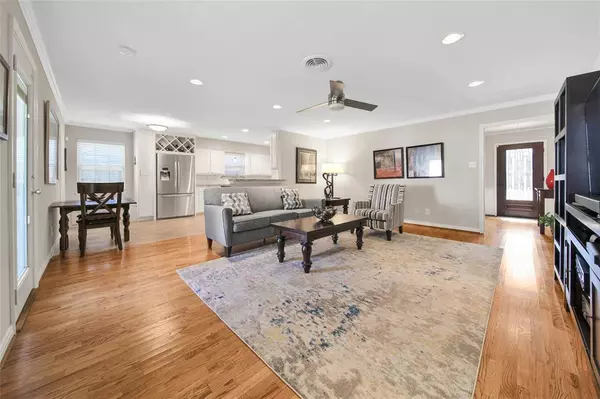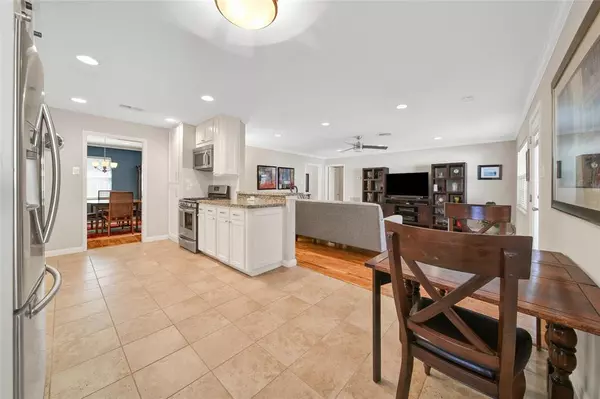$619,000
For more information regarding the value of a property, please contact us for a free consultation.
3 Beds
2 Baths
1,800 SqFt
SOLD DATE : 03/12/2024
Key Details
Property Type Single Family Home
Listing Status Sold
Purchase Type For Sale
Square Footage 1,800 sqft
Price per Sqft $358
Subdivision Shepherd Park Plaza
MLS Listing ID 29174999
Sold Date 03/12/24
Style Traditional
Bedrooms 3
Full Baths 2
Year Built 1962
Annual Tax Amount $9,598
Tax Year 2023
Lot Size 7,590 Sqft
Acres 0.1742
Property Description
Nestled in the sought-after Shepherd Park Plaza neighborhood, this 3-bedroom, 2-bathroom home is a true gem! Inside the spacious and open floorplan there are overhead can lights, hardwood, and tile flooring throughout. The kitchen has custom made cabinets, granite countertops and stainless-steel appliances. The bedrooms offer generous layouts, abundant closet space, and ample natural light. Outside, the fully fenced backyard features a sprinkler system, patio, and an automatic driveway gate leading to the 2-car detached garage. Conveniently located near 610, with easy access to major freeways, downtown, and shopping centers, this property also enjoys proximity to restaurants and coffee shops within walking distance.
Location
State TX
County Harris
Area Shepherd Park Plaza Area
Rooms
Bedroom Description All Bedrooms Down
Other Rooms Den, Formal Dining, Formal Living, Utility Room in House
Master Bathroom Primary Bath: Separate Shower, Secondary Bath(s): Tub/Shower Combo
Kitchen Breakfast Bar, Pantry
Interior
Interior Features Alarm System - Owned, Crown Molding, Fire/Smoke Alarm
Heating Central Gas
Cooling Central Electric
Flooring Tile, Wood
Exterior
Exterior Feature Back Yard Fenced, Patio/Deck, Sprinkler System
Parking Features Detached Garage
Garage Spaces 2.0
Garage Description Auto Driveway Gate
Roof Type Composition
Street Surface Concrete
Accessibility Automatic Gate, Driveway Gate
Private Pool No
Building
Lot Description Subdivision Lot
Story 1
Foundation Slab
Lot Size Range 0 Up To 1/4 Acre
Sewer Public Sewer
Water Public Water
Structure Type Brick,Wood
New Construction No
Schools
Elementary Schools Durham Elementary School
Middle Schools Black Middle School
High Schools Waltrip High School
School District 27 - Houston
Others
Senior Community No
Restrictions Unknown
Tax ID 092-395-000-0208
Energy Description Ceiling Fans
Tax Rate 2.2019
Disclosures Sellers Disclosure
Special Listing Condition Sellers Disclosure
Read Less Info
Want to know what your home might be worth? Contact us for a FREE valuation!

Our team is ready to help you sell your home for the highest possible price ASAP

Bought with CB&A, Realtors- Loop Central
18333 Preston Rd # 100, Dallas, TX, 75252, United States







