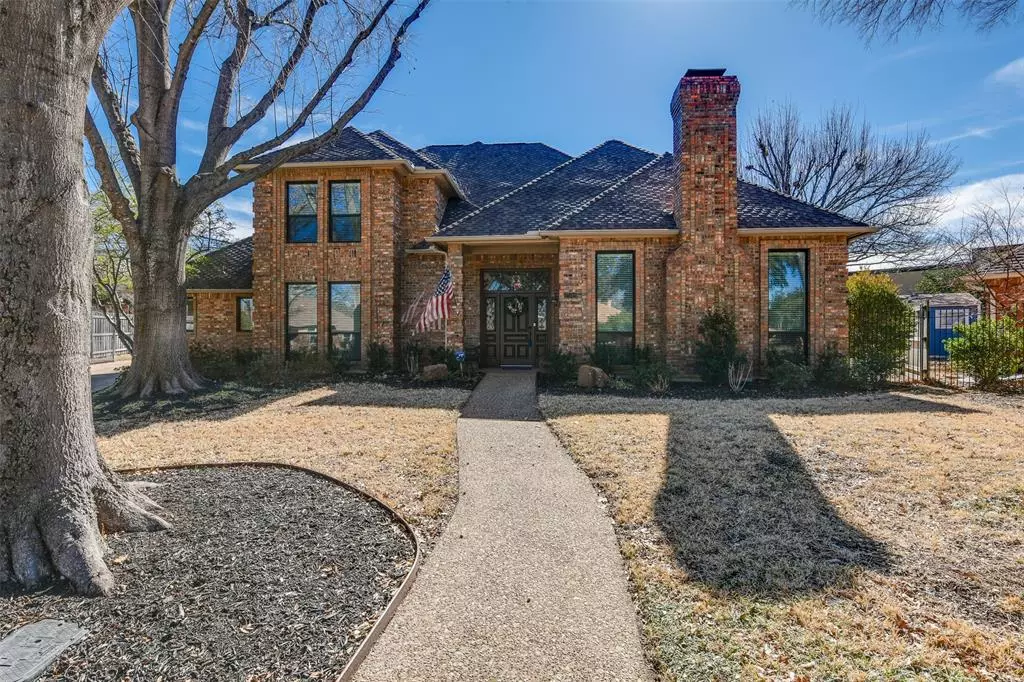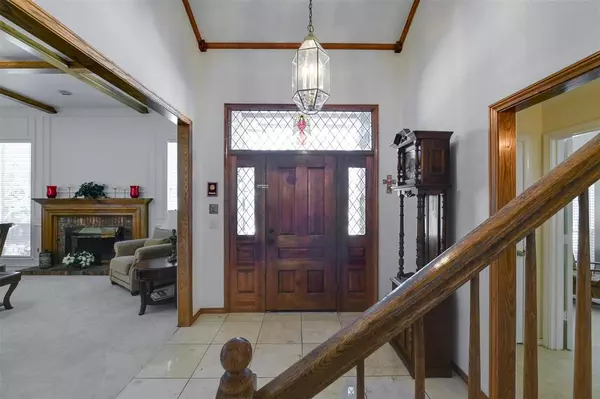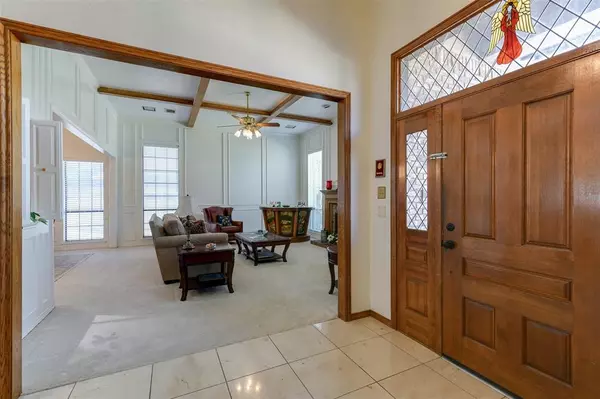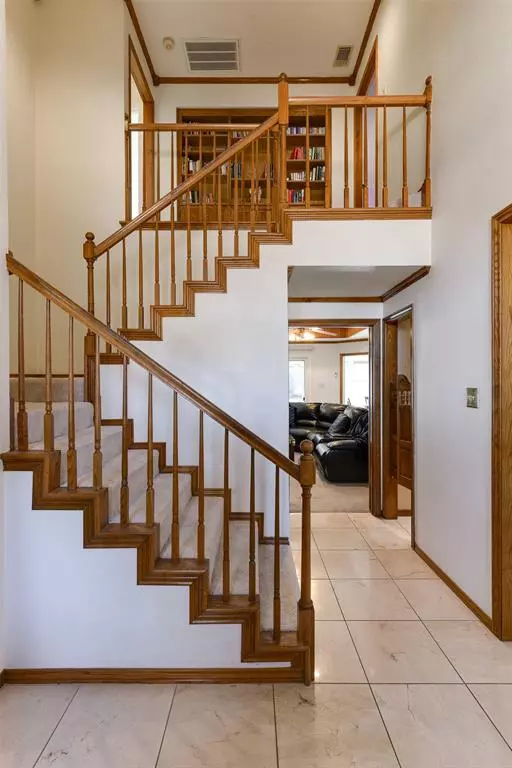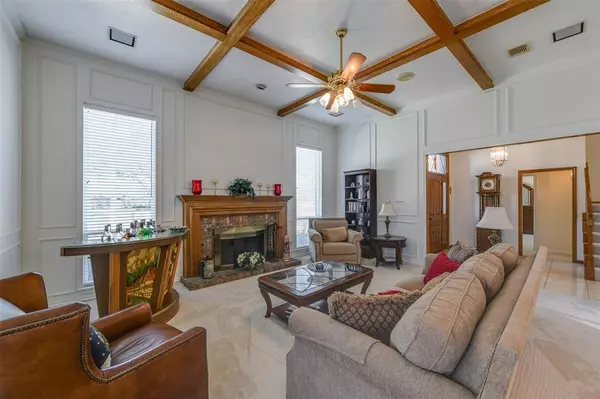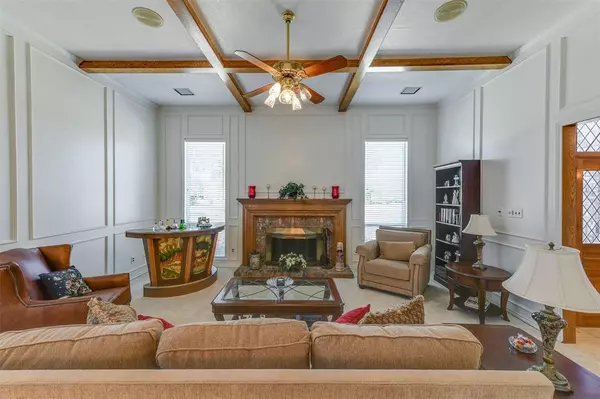$475,000
For more information regarding the value of a property, please contact us for a free consultation.
5 Beds
3 Baths
2,905 SqFt
SOLD DATE : 03/18/2024
Key Details
Property Type Single Family Home
Sub Type Single Family Residence
Listing Status Sold
Purchase Type For Sale
Square Footage 2,905 sqft
Price per Sqft $163
Subdivision Wimbledon West Add
MLS Listing ID 20536846
Sold Date 03/18/24
Style Traditional
Bedrooms 5
Full Baths 3
HOA Y/N None
Year Built 1985
Annual Tax Amount $9,384
Lot Size 0.319 Acres
Acres 0.319
Property Description
Nestled in the desirable Martin HS area, this exceptional home is a haven for entertainment and comfort. It features an inground pool shade from mature oaks, and two covered patio areas. Inside, a formal living room with a wood-burning fireplace and wet bar, a family room adjacent to a modern kitchen with quartz countertops and stainless steel appliances, and a bright breakfast nook with patio access offer ample living space. A formal dining room is perfectly situated for meals and occasions. The main floor houses a luxurious master suite with a jetted tub, separate shower, dual sinks, and walk-in closet, alongside an office or bedroom with built-ins and a full bathroom. Upstairs, three bedrooms share an additional bathroom. This home combines elegance with practicality in a sought-after location. Contact us to make it yours today!
Location
State TX
County Tarrant
Direction Going S on Bowen, turn right on to Mandy Way, home is on the left in the cul -de-sac.
Rooms
Dining Room 2
Interior
Interior Features Cedar Closet(s), Chandelier, Decorative Lighting, Eat-in Kitchen, Granite Counters, High Speed Internet Available, Natural Woodwork, Paneling, Pantry, Vaulted Ceiling(s), Wainscoting, Wet Bar
Heating Central, Fireplace(s), Natural Gas
Cooling Ceiling Fan(s), Central Air, Electric
Flooring Carpet, Marble, Tile, Vinyl
Fireplaces Number 1
Fireplaces Type Gas Starter, Glass Doors, Great Room, Wood Burning
Appliance Dishwasher, Disposal, Electric Oven, Gas Cooktop, Microwave, Refrigerator, Warming Drawer
Heat Source Central, Fireplace(s), Natural Gas
Laundry Electric Dryer Hookup, Utility Room, Full Size W/D Area, Washer Hookup
Exterior
Exterior Feature Private Yard, Storage
Garage Spaces 2.0
Fence Full, Gate, Privacy, Wood, Wrought Iron
Pool Fenced, In Ground, Outdoor Pool, Pool Sweep, Private, Pump, Other
Utilities Available City Sewer, City Water, Concrete, Curbs, Electricity Available, Electricity Connected, Individual Gas Meter, Individual Water Meter, MUD Sewer, MUD Water, Natural Gas Available, Phone Available, Sewer Available, Underground Utilities
Roof Type Composition,Shingle
Total Parking Spaces 2
Garage Yes
Private Pool 1
Building
Story Two
Foundation Slab
Level or Stories Two
Structure Type Brick
Schools
Elementary Schools Wood
High Schools Martin
School District Arlington Isd
Others
Ownership Andrew and Kathy Rusinko
Acceptable Financing Cash, Conventional, FHA, VA Loan
Listing Terms Cash, Conventional, FHA, VA Loan
Financing Conventional
Special Listing Condition Survey Available
Read Less Info
Want to know what your home might be worth? Contact us for a FREE valuation!

Our team is ready to help you sell your home for the highest possible price ASAP

©2025 North Texas Real Estate Information Systems.
Bought with Irfa Sheikh • Real Sense Real Estate
18333 Preston Rd # 100, Dallas, TX, 75252, United States


