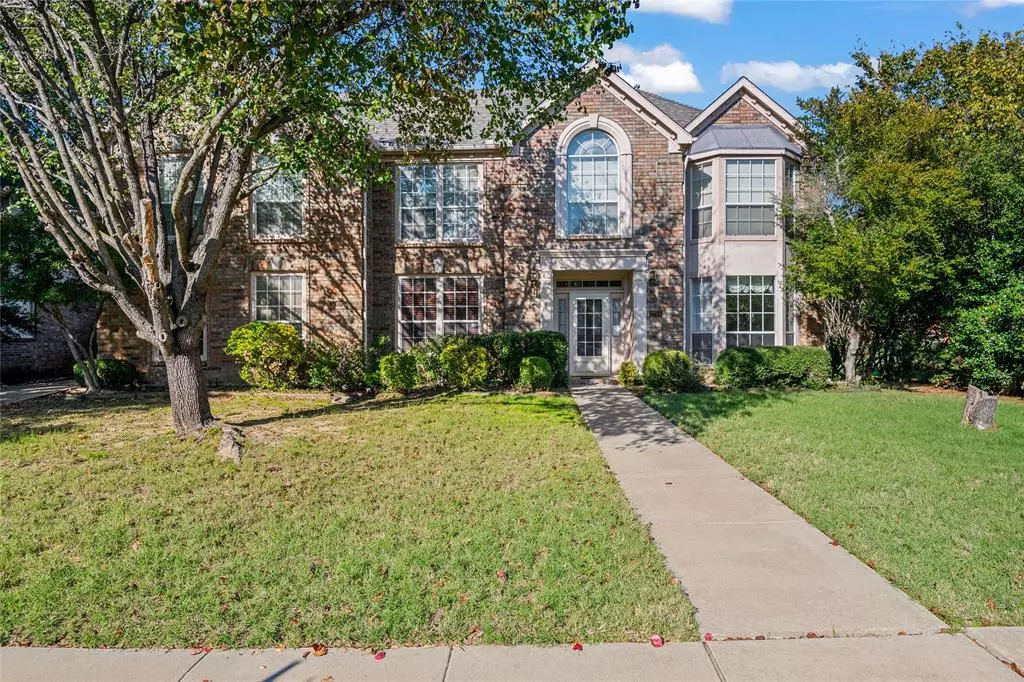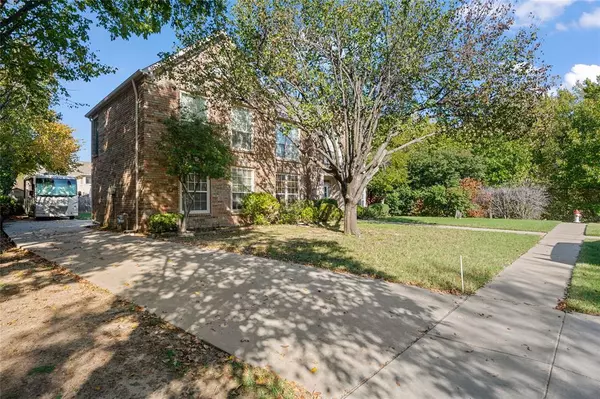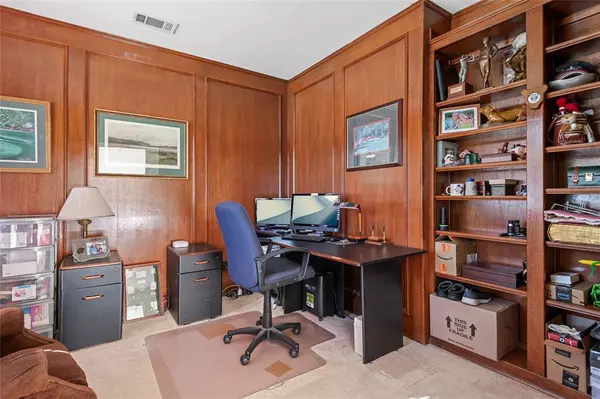$650,000
For more information regarding the value of a property, please contact us for a free consultation.
4 Beds
3 Baths
3,279 SqFt
SOLD DATE : 03/01/2024
Key Details
Property Type Single Family Home
Sub Type Single Family Residence
Listing Status Sold
Purchase Type For Sale
Square Footage 3,279 sqft
Price per Sqft $198
Subdivision Timberline South Add
MLS Listing ID 20471035
Sold Date 03/01/24
Style Traditional
Bedrooms 4
Full Baths 2
Half Baths 1
HOA Y/N Voluntary
Year Built 1991
Annual Tax Amount $11,190
Lot Size 0.251 Acres
Acres 0.251
Property Description
Nestled in the charming Grapevine community this inviting 4 bedroom 2.5 bath home has plenty of room. Relax by the pool with Sun Setter Awnings or walk in the parklike area next door. All 4 spacious bedrooms are upstairs leaving plenty of room downstairs to entertain guest or use the wood paneled study downstairs to work from home. The huge bonus room upstairs has plenty of possibilities. Enjoy the open kitchen with built in desk area and plenty of cabinet space. There is a wet bar next to the fireplace in the Den area that overlooks the pool. This home is ideal for relaxation and recreation and there is room for RV or Boat parking. Walking distance to schools is a plus as well as the convenience of shopping and restaurants.
Don't wait to see this home and make it your own. Owner is willing to give a flooring and painting allowance with an acceptable offer.
Location
State TX
County Tarrant
Community Jogging Path/Bike Path, Park
Direction Heading East on Grapevine Hwy turn right on Mustang Dr, then Right on Timberline, Right on Oak Creek dr then left on Rosecliff Terrace. Home is last on the left.
Rooms
Dining Room 2
Interior
Interior Features Built-in Features, Cable TV Available, Chandelier, Decorative Lighting, Double Vanity, High Speed Internet Available, Kitchen Island, Natural Woodwork, Open Floorplan, Paneling, Pantry, Vaulted Ceiling(s), Wet Bar
Heating Central, Fireplace(s), Natural Gas
Cooling Ceiling Fan(s), Central Air, Electric
Flooring Carpet, Tile
Fireplaces Number 1
Fireplaces Type Den, Gas, Gas Logs, Gas Starter, Glass Doors
Appliance Dishwasher, Disposal, Microwave, Vented Exhaust Fan
Heat Source Central, Fireplace(s), Natural Gas
Laundry Electric Dryer Hookup, Utility Room, Full Size W/D Area, Washer Hookup
Exterior
Exterior Feature Awning(s), Rain Gutters, RV/Boat Parking, Storage
Garage Spaces 2.0
Fence Back Yard, Metal, Wood, Wrought Iron
Pool Fenced, Gunite, Heated, In Ground, Pool/Spa Combo, Pump, Sport
Community Features Jogging Path/Bike Path, Park
Utilities Available City Sewer, City Water, Curbs, Electricity Connected, Individual Gas Meter, Individual Water Meter, Natural Gas Available, Phone Available, Sidewalk, Underground Utilities
Roof Type Composition
Total Parking Spaces 2
Garage Yes
Private Pool 1
Building
Lot Description Adjacent to Greenbelt, Corner Lot, Cul-De-Sac, Few Trees
Story Two
Foundation Slab
Level or Stories Two
Structure Type Brick,Siding
Schools
Elementary Schools Timberline
Middle Schools Cross Timbers
High Schools Grapevine
School District Grapevine-Colleyville Isd
Others
Ownership see tax record
Acceptable Financing Cash, Conventional, FHA, VA Loan
Listing Terms Cash, Conventional, FHA, VA Loan
Financing Conventional
Read Less Info
Want to know what your home might be worth? Contact us for a FREE valuation!

Our team is ready to help you sell your home for the highest possible price ASAP

©2024 North Texas Real Estate Information Systems.
Bought with Dennis Jorgensen • Dennis Jorgensen & Associates
18333 Preston Rd # 100, Dallas, TX, 75252, United States







