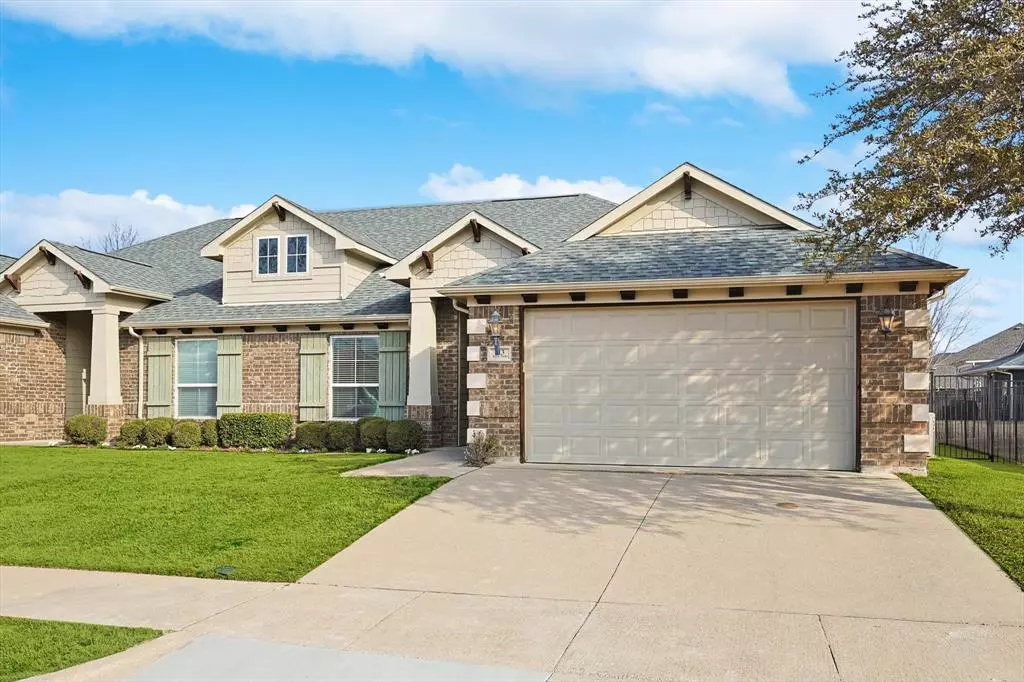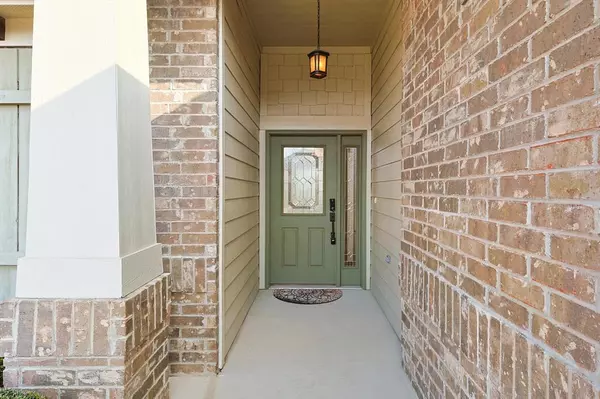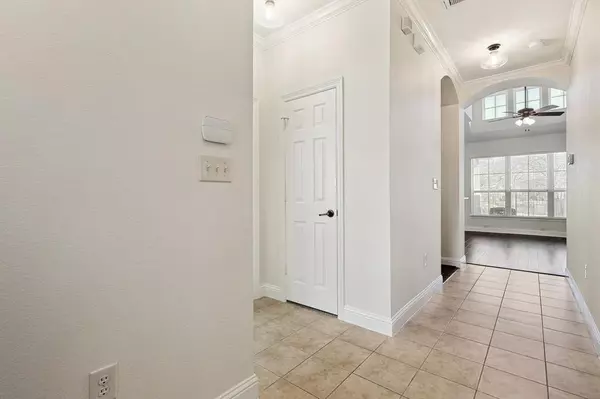$380,000
For more information regarding the value of a property, please contact us for a free consultation.
2 Beds
2 Baths
1,382 SqFt
SOLD DATE : 03/22/2024
Key Details
Property Type Single Family Home
Sub Type Single Family Residence
Listing Status Sold
Purchase Type For Sale
Square Footage 1,382 sqft
Price per Sqft $274
Subdivision Country Lane Villas Ph 3
MLS Listing ID 20541832
Sold Date 03/22/24
Style Traditional
Bedrooms 2
Full Baths 2
HOA Fees $345/mo
HOA Y/N Mandatory
Year Built 2009
Annual Tax Amount $5,756
Lot Size 5,314 Sqft
Acres 0.122
Property Description
Experience the carefree lifestyle at the exclusive 55+ active community, The Villas at Country Lane! Nestled in the heart of McKinney, TX, this impeccably designed duplex beckons w its granite kitchen countertops, rich natural wood cabinets, and an abundance of natural light that accentuates the open floor plan. Boasting a single-story layout, this residence exudes charm that's hard to resist. The community caters to individuals who love to travel, spend only part of their time in Texas, or are simply ready for stress-free living. Enjoy the perks of homeownership without the hassle of yard work! In addition, The Villas at Country Lane offer a wide variety of recreational activities, fitness center, community pools, clubhouse, coffee shop and library. Charming downtown McKinney, and all it has to offer, is just a short drive away. Enjoy easy access to Hwys 121 & 75, providing a gateway to explore the treasures of North Texas! Washer, dryer & refrigerator to convey with property.
Location
State TX
County Collin
Community Club House, Community Pool, Community Sprinkler, Curbs, Restaurant, Sidewalks
Direction From Hwy 121, exit SH-5 South to Allen. Left on Enterprise Blvd. Right on Country View Lane. Left on Terre Verde Lane. 313 Terra Verde will be on your Left. It is the right side of the duplex. Or use GPS for multiple routing options.
Rooms
Dining Room 1
Interior
Interior Features Built-in Features, Cable TV Available, Decorative Lighting, Granite Counters, High Speed Internet Available, Open Floorplan, Pantry, Walk-In Closet(s)
Heating Electric
Cooling Ceiling Fan(s), Central Air, Electric, Heat Pump
Flooring Carpet, Ceramic Tile, Wood
Appliance Dishwasher, Disposal, Dryer, Electric Cooktop, Electric Oven, Electric Water Heater, Microwave, Refrigerator, Washer
Heat Source Electric
Laundry Electric Dryer Hookup, Utility Room, Full Size W/D Area, Washer Hookup
Exterior
Exterior Feature Covered Patio/Porch, Rain Gutters, Private Yard
Garage Spaces 2.0
Fence Back Yard, Wrought Iron
Community Features Club House, Community Pool, Community Sprinkler, Curbs, Restaurant, Sidewalks
Utilities Available City Sewer, City Water, Curbs, Sidewalk
Roof Type Composition
Total Parking Spaces 2
Garage Yes
Building
Lot Description Few Trees, Interior Lot, Landscaped, Sprinkler System, Subdivision
Story One
Foundation Slab
Level or Stories One
Structure Type Brick,Siding
Schools
Elementary Schools Jesse Mcgowen
Middle Schools Faubion
High Schools Mckinney
School District Mckinney Isd
Others
Senior Community 1
Ownership see agent
Acceptable Financing Cash, Conventional, FHA, VA Loan
Listing Terms Cash, Conventional, FHA, VA Loan
Financing Cash
Special Listing Condition Aerial Photo, Age-Restricted, Meets ADA Guidelines, Survey Available
Read Less Info
Want to know what your home might be worth? Contact us for a FREE valuation!

Our team is ready to help you sell your home for the highest possible price ASAP

©2025 North Texas Real Estate Information Systems.
Bought with Denver Kemery • Repeat Realty, LLC
18333 Preston Rd # 100, Dallas, TX, 75252, United States







