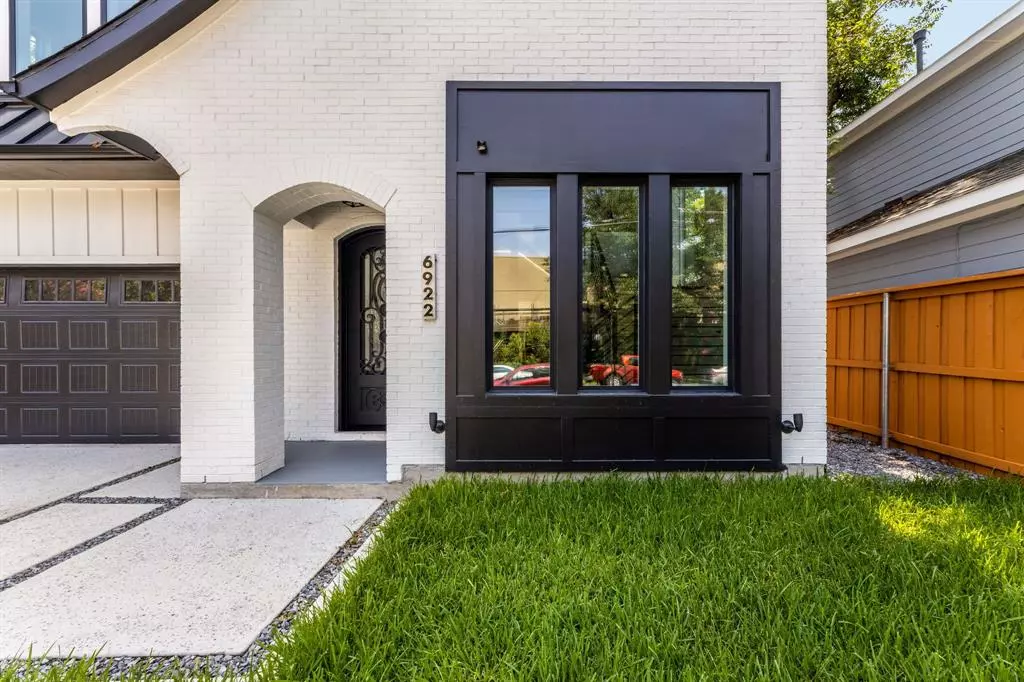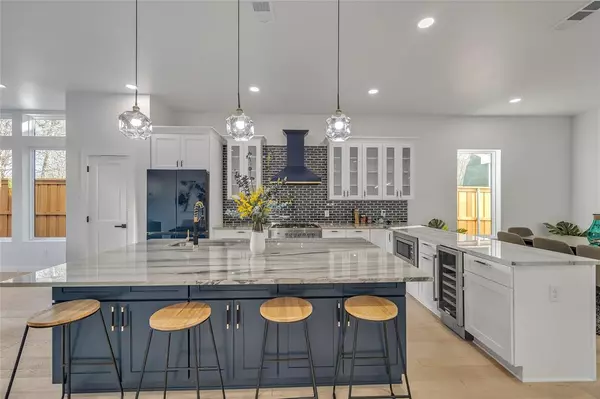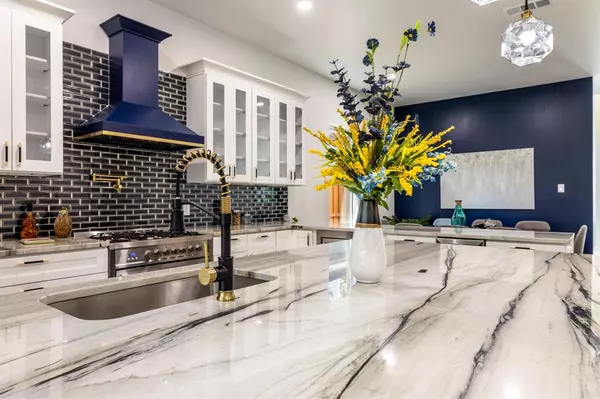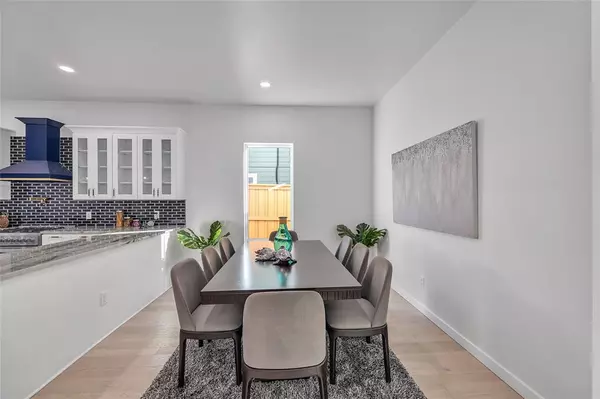$999,995
For more information regarding the value of a property, please contact us for a free consultation.
4 Beds
5 Baths
3,635 SqFt
SOLD DATE : 03/21/2024
Key Details
Property Type Single Family Home
Sub Type Single Family Residence
Listing Status Sold
Purchase Type For Sale
Square Footage 3,635 sqft
Price per Sqft $275
Subdivision Webster & Woods North Park Add
MLS Listing ID 20530623
Sold Date 03/21/24
Style Contemporary/Modern,Tudor
Bedrooms 4
Full Baths 3
Half Baths 2
HOA Y/N None
Year Built 2023
Annual Tax Amount $4,626
Lot Size 6,011 Sqft
Acres 0.138
Property Description
NEW CONSTRUCTION in the hot Love Field Area. Reduced price to reflect market conditions. Incredible Temp Controlled Wine Room. 12' Iron Doors in Living & Primary that fold away. Area SFR starting at 1.2. Quartzite C-Tops, White Oak, Water Resistant Engineered Hardwood, High End Appliances, pot filler, Two Primary Bedrooms with Separate Soaking Tubs and Showers in Baths, Walk In Closets, 1st floor Large Home Office can be 4th bedroom, Game Room, Contemporary Fireplace, 2 Rheem Tankless Water Heaters, Designer Lighting, 9-11 Ft Ceilings, 8' Interior Doors downstairs, Garage wired for Electric Vehicle Charger, Surround Sound Pre-Wire, Smart Sprinkler System, 1st floor patio with outdoor heater & fan, 2nd floor 350 sqft balcony and much more. House is located near Love Field Airport, Highland Park, Inwood Village, Oak Lawn, Design District, and Uptown. All information deemed reliable, not guaranteed. Buyer(s) verify all information including schools and dimensions. Sqft, measurements.
Location
State TX
County Dallas
Direction From Lemmon turn onto University, turn right on Webster, house is on the left.
Rooms
Dining Room 1
Interior
Interior Features Built-in Features, Built-in Wine Cooler, Chandelier, Decorative Lighting, Double Vanity, Eat-in Kitchen, Granite Counters, High Speed Internet Available, Kitchen Island, Open Floorplan, Pantry, Smart Home System, Sound System Wiring, Vaulted Ceiling(s), Walk-In Closet(s), Wired for Data, Other, In-Law Suite Floorplan
Heating Natural Gas
Cooling Ceiling Fan(s), Central Air
Flooring Hardwood, Tile
Fireplaces Number 1
Fireplaces Type Electric
Appliance Dishwasher, Disposal, Electric Range, Gas Cooktop, Gas Range, Gas Water Heater, Microwave, Convection Oven, Plumbed For Gas in Kitchen, Refrigerator, Tankless Water Heater, Vented Exhaust Fan, Other
Heat Source Natural Gas
Exterior
Exterior Feature Balcony, Covered Patio/Porch, Lighting
Garage Spaces 2.0
Fence Wood
Utilities Available City Sewer, City Water
Roof Type Composition,Metal
Total Parking Spaces 2
Garage Yes
Building
Lot Description Sprinkler System
Story Two
Foundation Slab
Level or Stories Two
Structure Type Board & Batten Siding,Brick,Rock/Stone
Schools
Elementary Schools Polk
Middle Schools Cary
High Schools White
School District Dallas Isd
Others
Ownership Lucky Lending, LLC
Acceptable Financing Special Funding
Listing Terms Special Funding
Financing Conventional
Read Less Info
Want to know what your home might be worth? Contact us for a FREE valuation!

Our team is ready to help you sell your home for the highest possible price ASAP

©2025 North Texas Real Estate Information Systems.
Bought with Robert Agee • Monument Realty
18333 Preston Rd # 100, Dallas, TX, 75252, United States







