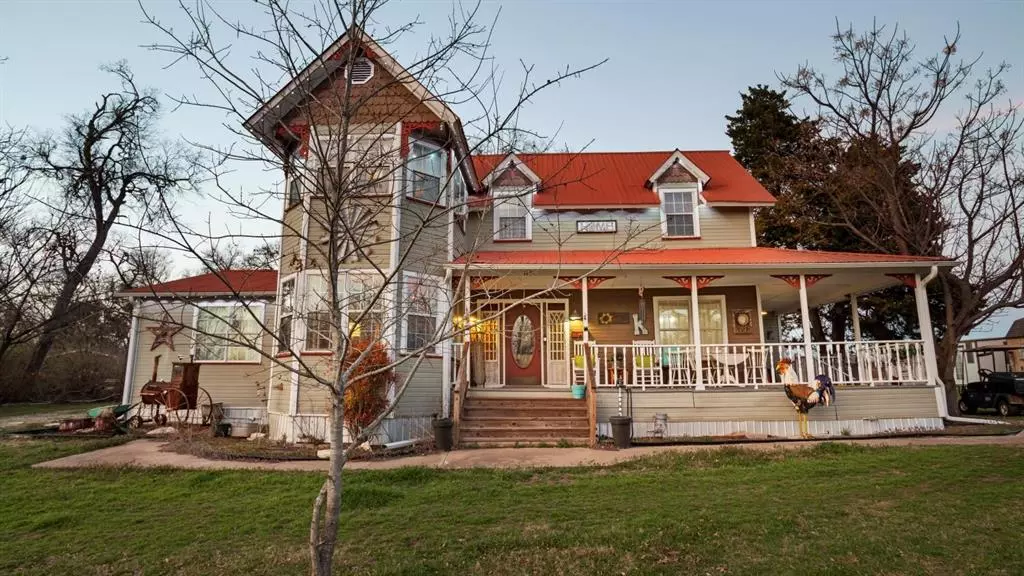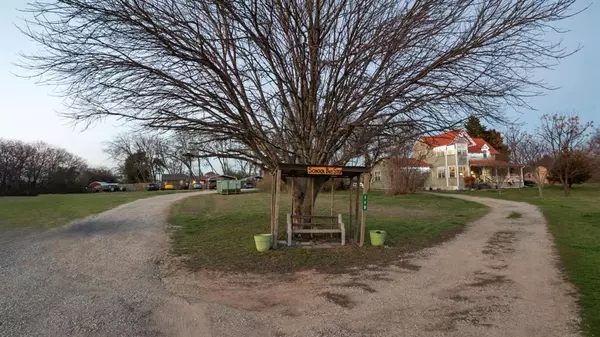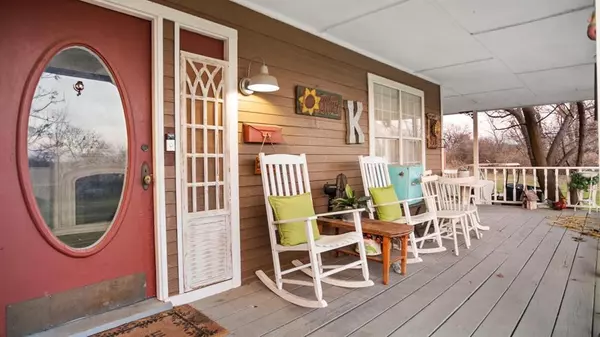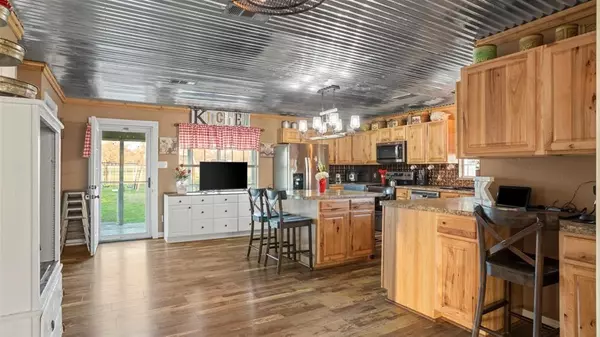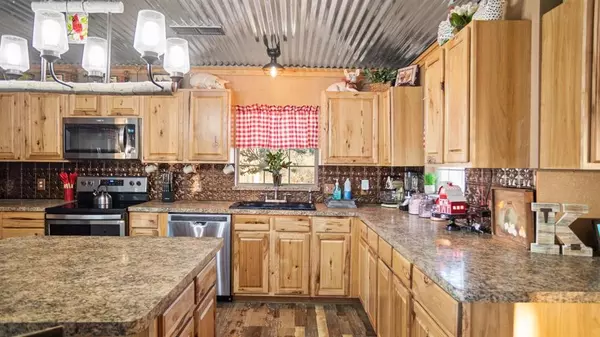$525,000
For more information regarding the value of a property, please contact us for a free consultation.
4 Beds
3 Baths
2,761 SqFt
SOLD DATE : 03/21/2024
Key Details
Property Type Single Family Home
Sub Type Single Family Residence
Listing Status Sold
Purchase Type For Sale
Square Footage 2,761 sqft
Price per Sqft $190
Subdivision Harris Subd Ph 1-Rev
MLS Listing ID 20534197
Sold Date 03/21/24
Style Barndominium,Victorian
Bedrooms 4
Full Baths 3
HOA Y/N None
Year Built 1983
Annual Tax Amount $7,873
Lot Size 4.013 Acres
Acres 4.013
Property Description
Welcome to this enchanting Victorian-style masterpiece nestled on a sprawling 4 acres, where timeless elegance meets farmhouse comfort. This one-of-a-kind property boasts not only the main residence but also two guest homes, providing unparalleled living options. One is equipped with 3 bedrooms, a kitchenette, and full bath-ideal for accommodating guests & adding versatility to the property. The other is 1 bed, 1 bath w. kitchen. The main house features 4 bedrooms & 3 full baths,2 bedrooms upstairs & 2 down, offering both privacy and convenience. The large inviting kitchen offers an oversized island great for entertaining. As you explore the expansive grounds, you'll find two covered carports, two storage sheds, and a beautifully designed wrap-around porch that enhances the charm of this residence. The property is adorned with permanent Christmas lighting, creating a magical ambiance during the festive season. Electric gate upon entering, underground storm shelter & much more!
Location
State TX
County Ellis
Direction Follow GPS.
Rooms
Dining Room 2
Interior
Interior Features Built-in Features, Cable TV Available, Decorative Lighting, Eat-in Kitchen, Granite Counters, Kitchen Island, Natural Woodwork, Open Floorplan, Pantry, Walk-In Closet(s), In-Law Suite Floorplan
Heating Central, Electric
Cooling Central Air, Electric
Fireplaces Number 1
Fireplaces Type Electric
Appliance Dishwasher, Disposal, Electric Oven, Electric Water Heater, Microwave
Heat Source Central, Electric
Laundry Electric Dryer Hookup, Utility Room, Washer Hookup
Exterior
Exterior Feature Covered Patio/Porch, Rain Gutters, RV/Boat Parking, Storage
Carport Spaces 2
Utilities Available Aerobic Septic, City Sewer, City Water
Roof Type Metal
Total Parking Spaces 4
Garage No
Building
Lot Description Acreage, Few Trees, Landscaped
Story Two
Foundation Pillar/Post/Pier
Level or Stories Two
Structure Type Siding
Schools
Elementary Schools Wooden
Middle Schools Red Oak
High Schools Red Oak
School District Red Oak Isd
Others
Ownership Kelley
Acceptable Financing Cash, Conventional, FHA
Listing Terms Cash, Conventional, FHA
Financing VA
Special Listing Condition Aerial Photo
Read Less Info
Want to know what your home might be worth? Contact us for a FREE valuation!

Our team is ready to help you sell your home for the highest possible price ASAP

©2025 North Texas Real Estate Information Systems.
Bought with Abby Selman • RE/MAX First Realty III
18333 Preston Rd # 100, Dallas, TX, 75252, United States


