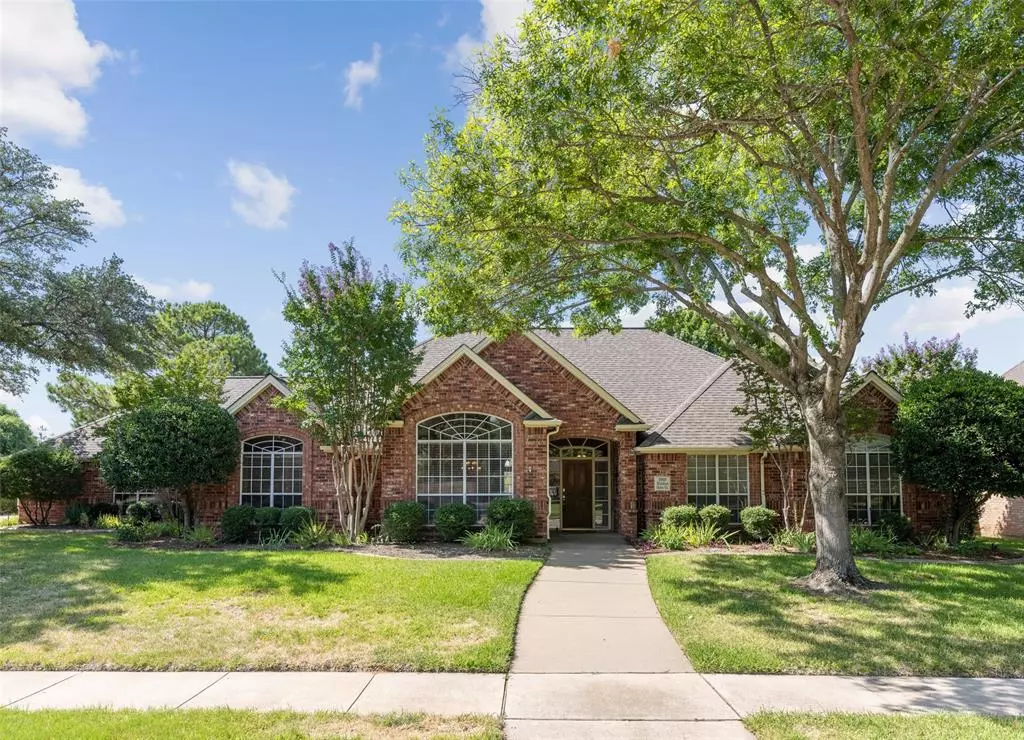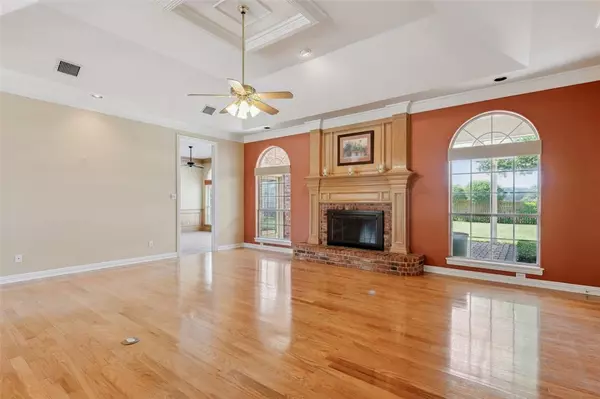$799,900
For more information regarding the value of a property, please contact us for a free consultation.
4 Beds
3 Baths
2,623 SqFt
SOLD DATE : 03/25/2024
Key Details
Property Type Single Family Home
Sub Type Single Family Residence
Listing Status Sold
Purchase Type For Sale
Square Footage 2,623 sqft
Price per Sqft $304
Subdivision Hidden Oaks Estates
MLS Listing ID 20538861
Sold Date 03/25/24
Bedrooms 4
Full Baths 3
HOA Fees $13/ann
HOA Y/N Mandatory
Year Built 1990
Annual Tax Amount $7,181
Lot Size 0.460 Acres
Acres 0.46
Property Description
1005 Hidden Oaks Court presents an unparalleled opportunity to reside in Hidden Oaks Estates. This custom built home is 2,623 SqFt and well cared for. The 4-3-2-3 with both formal and informal spaces with rich hardwood floors. The heart of the home lies in the kitchen, with custom cabinetry, causal dining and perfect for culinary creations. Adjacent is the family room providing the perfect setting for entertaining. The spacious primary suite, ensuite bath with a jetted tub, dual vanities and a vast walk-in closet. Additional bedrooms offer ample accommodation for family or guests. A large private backyard with covered patio providing the perfect setting for relaxation. Oversized climate controlled workshop is ideal for any project. Extra vehicle parking is also available behind the gate. Conveniently located near premier shopping, dining and within walking distance to the highly acclaimed GCISD. Don't miss your chance to own this prized residence and experience living Colleyville.
Location
State TX
County Tarrant
Direction Colleyville Blvd. West on Hall Johnson exit Roundabout to Bogart Turn Left on Hidden Oaks Turn Right on Hidden Oaks Court to Property on Left.
Rooms
Dining Room 2
Interior
Interior Features Cable TV Available, Granite Counters, High Speed Internet Available, Paneling, Pantry, Walk-In Closet(s)
Heating Central, Fireplace(s), Natural Gas, Zoned
Cooling Ceiling Fan(s), Central Air, Zoned
Flooring Carpet, Ceramic Tile, Wood
Fireplaces Number 1
Fireplaces Type Gas, Gas Logs, Glass Doors
Appliance Dishwasher, Disposal, Electric Oven, Gas Cooktop, Gas Water Heater, Microwave
Heat Source Central, Fireplace(s), Natural Gas, Zoned
Laundry Gas Dryer Hookup, Utility Room, Full Size W/D Area, Washer Hookup
Exterior
Exterior Feature Covered Patio/Porch, Rain Gutters
Garage Spaces 3.0
Fence Wood
Utilities Available Cable Available, City Sewer, City Water, Concrete, Curbs, Electricity Connected, Individual Gas Meter, Individual Water Meter, Sewer Available, Sidewalk, Underground Utilities
Roof Type Composition
Total Parking Spaces 3
Garage Yes
Building
Lot Description Few Trees, Interior Lot, Landscaped, Lrg. Backyard Grass, Sprinkler System, Subdivision
Story One
Foundation Slab
Level or Stories One
Structure Type Brick
Schools
Elementary Schools Colleyville
Middle Schools Colleyville
High Schools Grapevine
School District Grapevine-Colleyville Isd
Others
Ownership Wilder Trust
Acceptable Financing Cash, Conventional
Listing Terms Cash, Conventional
Financing Cash
Special Listing Condition Verify Tax Exemptions
Read Less Info
Want to know what your home might be worth? Contact us for a FREE valuation!

Our team is ready to help you sell your home for the highest possible price ASAP

©2025 North Texas Real Estate Information Systems.
Bought with Holly Torri • Torri Realty
18333 Preston Rd # 100, Dallas, TX, 75252, United States







