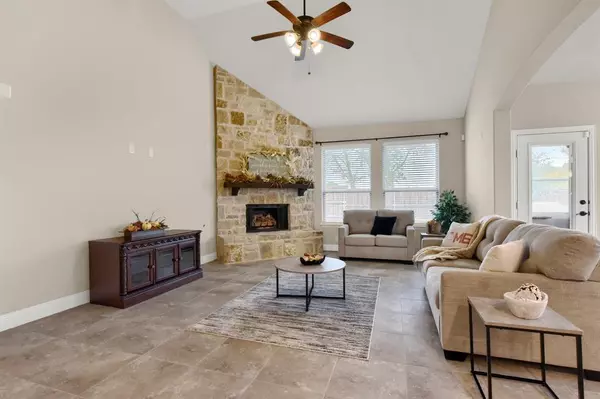$498,000
For more information regarding the value of a property, please contact us for a free consultation.
4 Beds
4 Baths
2,911 SqFt
SOLD DATE : 03/25/2024
Key Details
Property Type Single Family Home
Sub Type Single Family Residence
Listing Status Sold
Purchase Type For Sale
Square Footage 2,911 sqft
Price per Sqft $171
Subdivision Austin Landing Ph 3
MLS Listing ID 20462830
Sold Date 03/25/24
Style Traditional
Bedrooms 4
Full Baths 3
Half Baths 1
HOA Fees $58/ann
HOA Y/N Mandatory
Year Built 2019
Annual Tax Amount $10,492
Lot Size 7,535 Sqft
Acres 0.173
Property Description
This beautifully maintained home is move-in ready to the lovely neighborhood of Austin Landing. This home features a large main suite downstairs and another suite upstairs with 2 more additional bedrooms on the 2nd level. There are soaring ceilings and plenty of sunlight throughout to illuminate the very spacious open concept. Upon entry you will find an additional office and separate formal dining room. The kitchen includes a gas range and copious amounts of cabinet space with a walk-in pantry. No detail was left unturned with the welcoming ambiance of colors included in this home. From the granite countertops to the stone fireplace and the ceramic tile paired with the light neutrals you will find this build was planned to leave a lasting impression on all who enter. The community of Austin Landing has walking and biking trails and a community center with a pool. All in the close proximity to the shops and restaurants of Sherman Town Center. You must view this gorgeous home today!
Location
State TX
County Grayson
Community Community Pool, Curbs, Greenbelt, Jogging Path/Bike Path, Sidewalks
Direction From Travis Street, turn west onto Liberty Hill Trail, Turn right onto Wisteria lane, turn right onto Ambergate Ln, turn left onto Berkshire Ln. House will be on the right, sign in yard.
Rooms
Dining Room 2
Interior
Interior Features Built-in Features, Cable TV Available, Decorative Lighting, Eat-in Kitchen, Flat Screen Wiring, Granite Counters, High Speed Internet Available, Kitchen Island, Pantry, Vaulted Ceiling(s)
Heating Central, Fireplace(s), Natural Gas
Cooling Ceiling Fan(s), Central Air, Electric
Flooring Carpet, Ceramic Tile, Luxury Vinyl Plank
Fireplaces Number 1
Fireplaces Type Gas Logs, Living Room, Stone
Appliance Built-in Gas Range, Dishwasher, Disposal, Microwave, Plumbed For Gas in Kitchen
Heat Source Central, Fireplace(s), Natural Gas
Laundry Electric Dryer Hookup, Utility Room, Full Size W/D Area, Washer Hookup
Exterior
Exterior Feature Covered Patio/Porch, Rain Gutters, Storage
Garage Spaces 3.0
Fence Back Yard, Wood
Community Features Community Pool, Curbs, Greenbelt, Jogging Path/Bike Path, Sidewalks
Utilities Available All Weather Road, Cable Available, City Sewer, City Water, Community Mailbox, Concrete, Curbs, Electricity Connected, Individual Gas Meter
Roof Type Composition
Total Parking Spaces 3
Garage Yes
Building
Lot Description Adjacent to Greenbelt, Few Trees, Interior Lot, Level, Subdivision
Story Two
Foundation Slab
Level or Stories Two
Structure Type Brick
Schools
Elementary Schools Percy W Neblett
Middle Schools Sherman
High Schools Sherman
School District Sherman Isd
Others
Restrictions Deed
Ownership Kenneth W & Lori Raines Roesler
Acceptable Financing Cash, Conventional, FHA, VA Loan
Listing Terms Cash, Conventional, FHA, VA Loan
Financing Conventional
Special Listing Condition Aerial Photo, Deed Restrictions, Survey Available
Read Less Info
Want to know what your home might be worth? Contact us for a FREE valuation!

Our team is ready to help you sell your home for the highest possible price ASAP

©2025 North Texas Real Estate Information Systems.
Bought with Lori Jones • Keller Williams DFW Preferred
18333 Preston Rd # 100, Dallas, TX, 75252, United States







