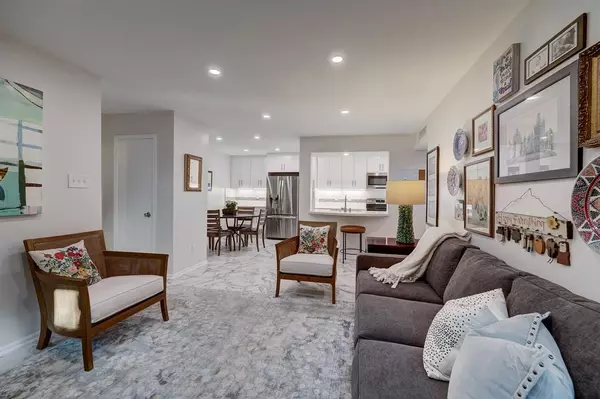$260,000
For more information regarding the value of a property, please contact us for a free consultation.
2 Beds
1 Bath
847 SqFt
SOLD DATE : 03/28/2024
Key Details
Property Type Condo
Sub Type Condominium
Listing Status Sold
Purchase Type For Sale
Square Footage 847 sqft
Price per Sqft $289
Subdivision River Oaks Gardens
MLS Listing ID 76974244
Sold Date 03/28/24
Style Traditional
Bedrooms 2
Full Baths 1
HOA Fees $459/mo
Year Built 1978
Annual Tax Amount $4,599
Tax Year 2023
Property Description
Light and bright best describes #122. The 2 bedroom 1 bath ground floor unit boasts open living, dining & expanded kitchen with updates. Recessed lighting & smooth textured walls/ceilings are a plus. Quartz counters & white cabinets are refreshing. The kitchen is enhanced with additional storage that serves as a buffet /dry bar. Recent fireplace surround & mantle anchor the living room. Glass front door, double pane windows & French doors from primary to patio are attractive and energy efficient. The primary boasts a walk-in closet & bath with large shower. A clever design, houses w/d in a designated spot w/storage in bath. A patio w/storage closet overlooks azaleas due to recent iron fence. 2022 updates-water heater, electric panel, quartz counters & cabinets, exterior doors & windows, refrigerator, microwave, disposal, shower, sinks. 2021 (prior owner) washer, dryer, dishwasher. The River Oaks Gardens location, ground floor & close proximity to main office is a plus. All per Seller
Location
State TX
County Harris
Area River Oaks Shopping Area
Rooms
Bedroom Description All Bedrooms Down,En-Suite Bath,Walk-In Closet
Other Rooms 1 Living Area, Kitchen/Dining Combo, Living Area - 1st Floor, Living/Dining Combo, Utility Room in House
Master Bathroom Primary Bath: Shower Only
Den/Bedroom Plus 2
Kitchen Breakfast Bar, Kitchen open to Family Room, Pantry, Pots/Pans Drawers, Soft Closing Cabinets, Soft Closing Drawers, Under Cabinet Lighting
Interior
Interior Features Dry Bar, Fire/Smoke Alarm, Refrigerator Included, Window Coverings
Heating Central Electric
Cooling Central Electric
Flooring Tile
Fireplaces Number 1
Fireplaces Type Wood Burning Fireplace
Appliance Dryer Included, Electric Dryer Connection, Refrigerator, Stacked, Washer Included
Dryer Utilities 1
Laundry Utility Rm in House
Exterior
Exterior Feature Fenced, Patio/Deck, Storage
Carport Spaces 1
Roof Type Composition
Street Surface Asphalt,Concrete,Curbs,Gutters
Accessibility Automatic Gate, Driveway Gate
Private Pool No
Building
Story 1
Entry Level Ground Level
Foundation Slab
Sewer Public Sewer
Water Public Water
Structure Type Brick
New Construction No
Schools
Elementary Schools Baker Montessori School
Middle Schools Lanier Middle School
High Schools Lamar High School (Houston)
School District 27 - Houston
Others
Pets Allowed With Restrictions
HOA Fee Include Exterior Building,Grounds,Insurance,Limited Access Gates,Other,Recreational Facilities,Trash Removal,Water and Sewer
Senior Community No
Tax ID 114-171-016-0004
Ownership Full Ownership
Energy Description Digital Program Thermostat,Insulated Doors,Insulated/Low-E windows
Acceptable Financing Cash Sale
Tax Rate 2.2019
Disclosures HOA First Right of Refusal, Sellers Disclosure
Listing Terms Cash Sale
Financing Cash Sale
Special Listing Condition HOA First Right of Refusal, Sellers Disclosure
Pets Allowed With Restrictions
Read Less Info
Want to know what your home might be worth? Contact us for a FREE valuation!

Our team is ready to help you sell your home for the highest possible price ASAP

Bought with eXp Realty LLC
18333 Preston Rd # 100, Dallas, TX, 75252, United States







