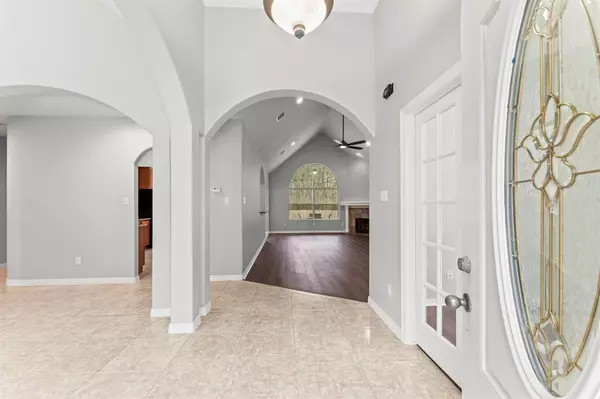$529,900
For more information regarding the value of a property, please contact us for a free consultation.
3 Beds
2 Baths
2,852 SqFt
SOLD DATE : 03/28/2024
Key Details
Property Type Single Family Home
Listing Status Sold
Purchase Type For Sale
Square Footage 2,852 sqft
Price per Sqft $182
Subdivision Westwood 02
MLS Listing ID 41726642
Sold Date 03/28/24
Style Traditional
Bedrooms 3
Full Baths 2
HOA Fees $20/ann
HOA Y/N 1
Year Built 2005
Annual Tax Amount $6,361
Tax Year 2023
Lot Size 0.459 Acres
Acres 0.4591
Property Description
FANTASTIC SPLIT FLOORPLAN & NO BACK NEIGHBORS! As you approach your new home at 32506 Riverwood, you notice the beautiful curb appeal of fresh exterior paint, stunning red brick, dark roof (2022), long, double wide driveway (fits 4+ cars easily) and enormous private lot. Opening the door to your new home, you immediately observe the fantastic architecture and high ceilings of the freshly painted interior. Next you note the immense size of your family room, with LVP floors, that will handle your largest furniture. Your substantial kitchen is exactly what you hoped for with plenty of counter space, island and gas stove. Now go put the kids to bed in their enormous bedrooms with double sink bath in between. Before bed in your expansive primary suite with double closets & sitting area, finish up work in your private office with French doors. Office easily converts into a 4TH BEDROOM! Close your eyes tonight thankful you purchased this beautiful home for you and your family!
Location
State TX
County Montgomery
Area Magnolia/1488 East
Rooms
Bedroom Description All Bedrooms Down,En-Suite Bath,Primary Bed - 1st Floor,Sitting Area,Split Plan,Walk-In Closet
Other Rooms 1 Living Area, Breakfast Room, Family Room, Formal Dining, Home Office/Study, Living Area - 1st Floor, Utility Room in House
Master Bathroom Full Secondary Bathroom Down, Primary Bath: Double Sinks, Primary Bath: Jetted Tub, Primary Bath: Separate Shower, Secondary Bath(s): Double Sinks, Secondary Bath(s): Tub/Shower Combo
Den/Bedroom Plus 4
Kitchen Breakfast Bar, Island w/o Cooktop, Kitchen open to Family Room, Pantry
Interior
Interior Features Dryer Included, Fire/Smoke Alarm, High Ceiling, Refrigerator Included, Washer Included
Heating Central Gas
Cooling Central Electric
Flooring Tile, Vinyl Plank
Fireplaces Number 1
Fireplaces Type Gaslog Fireplace
Exterior
Exterior Feature Back Green Space, Back Yard, Back Yard Fenced, Covered Patio/Deck, Fully Fenced, Porch, Private Driveway, Subdivision Tennis Court
Parking Features Attached Garage
Garage Spaces 2.0
Roof Type Composition
Private Pool No
Building
Lot Description Cleared, Greenbelt, Subdivision Lot
Faces West
Story 1
Foundation Slab
Lot Size Range 1/4 Up to 1/2 Acre
Water Aerobic, Public Water
Structure Type Brick,Wood
New Construction No
Schools
Elementary Schools Bear Branch Elementary School (Magnolia)
Middle Schools Bear Branch Junior High School
High Schools Magnolia High School
School District 36 - Magnolia
Others
HOA Fee Include Courtesy Patrol,Grounds,Recreational Facilities
Senior Community No
Restrictions Deed Restrictions
Tax ID 9495-02-46100
Ownership Full Ownership
Acceptable Financing Cash Sale, Conventional, FHA, Investor, VA
Tax Rate 1.5787
Disclosures Owner/Agent, Sellers Disclosure
Listing Terms Cash Sale, Conventional, FHA, Investor, VA
Financing Cash Sale,Conventional,FHA,Investor,VA
Special Listing Condition Owner/Agent, Sellers Disclosure
Read Less Info
Want to know what your home might be worth? Contact us for a FREE valuation!

Our team is ready to help you sell your home for the highest possible price ASAP

Bought with Coldwell Banker Realty - The Woodlands
18333 Preston Rd # 100, Dallas, TX, 75252, United States







