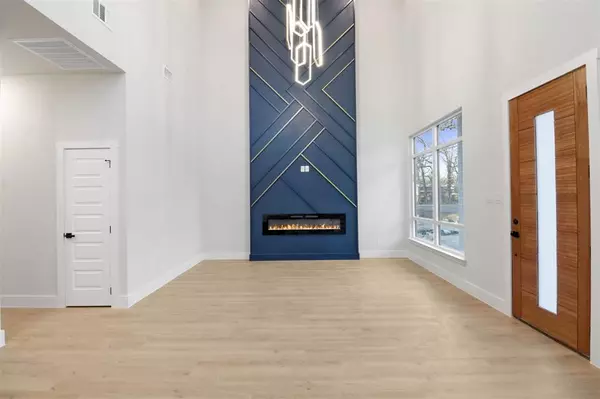$279,900
For more information regarding the value of a property, please contact us for a free consultation.
3 Beds
2 Baths
1,600 SqFt
SOLD DATE : 03/28/2024
Key Details
Property Type Single Family Home
Sub Type Single Family Residence
Listing Status Sold
Purchase Type For Sale
Square Footage 1,600 sqft
Price per Sqft $174
Subdivision Indian Harbor Sec C
MLS Listing ID 20516790
Sold Date 03/28/24
Bedrooms 3
Full Baths 2
HOA Fees $10/ann
HOA Y/N Mandatory
Year Built 2024
Annual Tax Amount $217
Lot Size 5,401 Sqft
Acres 0.124
Property Description
Nestled near the serene shores of the lake, this stunning two-story home stands as a beacon of tranquility and luxury. As you step inside, the first floor welcomes you with an open and inviting layout. Large windows allow natural light to cascade in, illuminating the spacious living areas. The kitchen, a chef's dream, boasts modern appliances and quartz countertops, making it the heart of the home. Ascend the staircase to the second floor, where entertainment unfolds. The highlight of this level is the expansive game room, providing a haven for recreation and leisure. Whether it's hosting game nights, watching movies, or indulging in hobbies, this room offers boundless possibilities for enjoyment. Connected to the game room is a sprawling deck, creating a seamless blend of indoor and outdoor living. Imagine sipping your morning coffee or evening cocktail while basking in the breathtaking views and soothing sounds of nature. The seller and Listing agent are related.
Location
State TX
County Henderson
Direction Take 175 tour Mabank Exit on 190 drive south tours Pine Springs. Take a right on Forgotten Ln. Then take left on Enchanted Dr. then take a right on Indian Harbor dr. Take another left on Chickasaw house will be on the right hand side.
Rooms
Dining Room 1
Interior
Interior Features Built-in Wine Cooler, Cathedral Ceiling(s), Chandelier, Granite Counters, Loft, Natural Woodwork, Open Floorplan, Paneling, Pantry, Vaulted Ceiling(s), Walk-In Closet(s), Wet Bar
Heating Central, Electric
Cooling Central Air, Electric
Fireplaces Number 1
Fireplaces Type Electric
Appliance Dishwasher, Disposal, Electric Range
Heat Source Central, Electric
Exterior
Carport Spaces 1
Utilities Available MUD Sewer, MUD Water
Total Parking Spaces 1
Garage No
Building
Story Two
Level or Stories Two
Schools
Elementary Schools Eustace
Middle Schools Eustace
High Schools Eustace
School District Eustace Isd
Others
Ownership Golden Box Ventures
Acceptable Financing 1031 Exchange, Cash, Conventional, FHA, USDA Loan, VA Loan
Listing Terms 1031 Exchange, Cash, Conventional, FHA, USDA Loan, VA Loan
Financing Conventional
Read Less Info
Want to know what your home might be worth? Contact us for a FREE valuation!

Our team is ready to help you sell your home for the highest possible price ASAP

©2025 North Texas Real Estate Information Systems.
Bought with Rachel George Sepmoree • Coldwell Banker Apex, REALTORS
18333 Preston Rd # 100, Dallas, TX, 75252, United States







