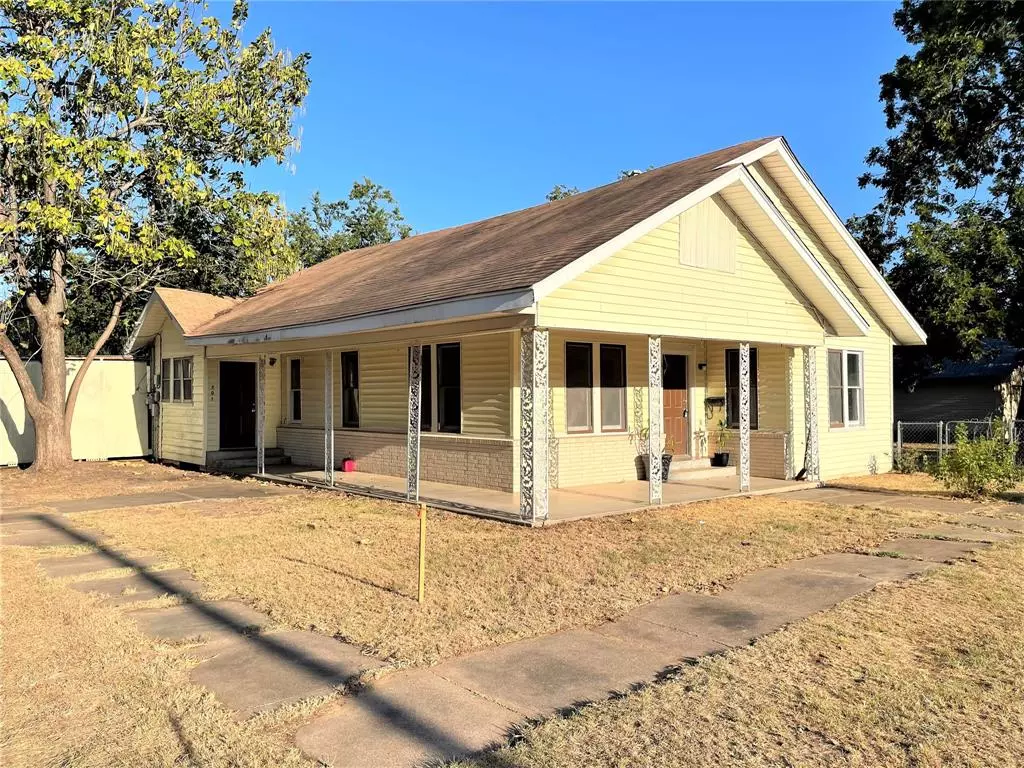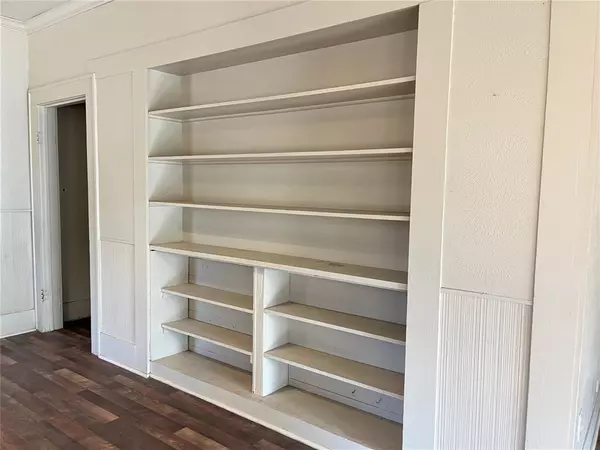$139,000
For more information regarding the value of a property, please contact us for a free consultation.
4 Beds
2 Baths
1,866 SqFt
SOLD DATE : 03/28/2024
Key Details
Property Type Single Family Home
Listing Status Sold
Purchase Type For Sale
Square Footage 1,866 sqft
Price per Sqft $74
Subdivision City/Teague
MLS Listing ID 94834908
Sold Date 03/28/24
Style Traditional
Bedrooms 4
Full Baths 2
Year Built 1945
Annual Tax Amount $2,271
Tax Year 2022
Lot Size 0.258 Acres
Acres 0.258
Property Description
Spacious 4 bed, 2 bath frame home with vinyl siding, large rooms, many with wood flooring, 1 car carport with entrance into the laundry room for easy grocery unloading, quaint kitchen with sunny table area and exterior door to the front porch, bedroom 2 has 2 closets, one of which is a walk in, tub & shower bathroom between bdrms 2 & 3 with lots of storage and there is additional storage in the hall, lots of natural light with the many windows through the combination dining & living rm with built in bookcase that could be used for displaying your favorite dishes or family photos, bedrm 4 and bath 2 are on the opposite end of the home from the other three bedrooms, would make a great guest suite or even an office, covered front & back porches, roof is approx 10 years old, central h & a, (gas for heating), cyclone fenced backyard, basketball goal & slab court, storage bld, detached garage on a slab for additional storage or convert into a shop, new survey.
Location
State TX
County Freestone
Area Freestone County
Rooms
Bedroom Description All Bedrooms Down
Other Rooms 1 Living Area, Utility Room in House
Master Bathroom Primary Bath: Tub/Shower Combo, Secondary Bath(s): Shower Only
Den/Bedroom Plus 4
Interior
Heating Butane, Central Electric, Central Gas
Cooling Central Electric
Flooring Vinyl, Wood
Exterior
Exterior Feature Back Yard Fenced, Storage Shed
Parking Features Detached Garage
Garage Spaces 1.0
Carport Spaces 1
Roof Type Composition
Street Surface Concrete
Private Pool No
Building
Lot Description Corner
Story 1
Foundation Block & Beam, Pier & Beam
Lot Size Range 1/4 Up to 1/2 Acre
Sewer Public Sewer
Water Public Water
Structure Type Vinyl
New Construction No
Schools
Elementary Schools Teague Elementary School (Teague)
Middle Schools Teague Junior High School
High Schools Teague High School
School District 244 - Teague
Others
Senior Community No
Restrictions No Restrictions
Tax ID 22656
Energy Description Ceiling Fans
Acceptable Financing Cash Sale, Conventional, Owner Financing
Tax Rate 2.1266
Disclosures Sellers Disclosure
Listing Terms Cash Sale, Conventional, Owner Financing
Financing Cash Sale,Conventional,Owner Financing
Special Listing Condition Sellers Disclosure
Read Less Info
Want to know what your home might be worth? Contact us for a FREE valuation!

Our team is ready to help you sell your home for the highest possible price ASAP

Bought with Rachel Anderson Real Estate
18333 Preston Rd # 100, Dallas, TX, 75252, United States







