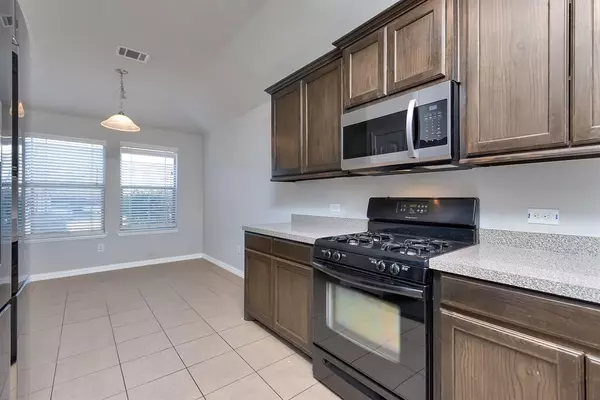$260,000
For more information regarding the value of a property, please contact us for a free consultation.
3 Beds
2 Baths
1,250 SqFt
SOLD DATE : 03/28/2024
Key Details
Property Type Single Family Home
Sub Type Single Family Residence
Listing Status Sold
Purchase Type For Sale
Square Footage 1,250 sqft
Price per Sqft $208
Subdivision Ranch At Eagle Mountain Add
MLS Listing ID 20479142
Sold Date 03/28/24
Style Traditional
Bedrooms 3
Full Baths 2
HOA Fees $20/ann
HOA Y/N Mandatory
Year Built 2009
Annual Tax Amount $7,413
Lot Size 4,225 Sqft
Acres 0.097
Property Description
This captivating home beckons with its stunning curb appeal, setting the stage for a lifestyle of luxury & comfort. The heart of this abode, the kitchen, boasts a breakfast bar, gas stove, pantry, & gleaming stainless appliances that elevate every meal. Laminate wood floors & ceramic tile grace the main areas, creating an atmosphere of warmth & sophistication. A short stroll away, discover a community oasis featuring jogging paths, a playful playground, a serene fishing pond, a bubbling fountain, & an inviting gazebo—perfect for making lasting memories with family & friends. The expansive primary bedroom invites relaxation with dual vanities & a generously sized walk-in closet. What sets this home apart is the commitment to sustainability, with owned solar panels ensuring both eco-friendliness & cost savings at no cost to the new owner. For those with larger vehicles, the extended-length garage provides ample space. Schedule your showing now!
Location
State TX
County Tarrant
Community Greenbelt, Jogging Path/Bike Path, Park, Playground
Direction From I-820, west on Azle Ave. North on Boat Club Rd. West on Dalhart Dr. North on Silver City Dr. Home will be on the right.
Rooms
Dining Room 1
Interior
Interior Features Cable TV Available, High Speed Internet Available, Vaulted Ceiling(s)
Heating Central, Natural Gas
Cooling Ceiling Fan(s), Central Air, Electric
Flooring Carpet, Ceramic Tile, Laminate
Appliance Built-in Gas Range, Dishwasher, Disposal, Gas Cooktop, Gas Oven, Gas Range, Gas Water Heater, Ice Maker, Microwave, Plumbed For Gas in Kitchen, Vented Exhaust Fan
Heat Source Central, Natural Gas
Laundry Electric Dryer Hookup, Full Size W/D Area, Washer Hookup
Exterior
Exterior Feature Covered Patio/Porch, Rain Gutters, Private Yard
Garage Spaces 2.0
Fence Wood
Community Features Greenbelt, Jogging Path/Bike Path, Park, Playground
Utilities Available Asphalt, City Sewer, City Water, Curbs, Sidewalk
Roof Type Composition
Garage Yes
Building
Lot Description Interior Lot, Landscaped, Lrg. Backyard Grass
Story One
Foundation Slab
Level or Stories One
Structure Type Brick,Rock/Stone,Siding
Schools
Elementary Schools Lake Pointe
Middle Schools Creekview
High Schools Boswell
School District Eagle Mt-Saginaw Isd
Others
Restrictions Deed
Ownership See offer instructions
Acceptable Financing Cash, Conventional, FHA, VA Loan
Listing Terms Cash, Conventional, FHA, VA Loan
Financing FHA
Special Listing Condition Survey Available
Read Less Info
Want to know what your home might be worth? Contact us for a FREE valuation!

Our team is ready to help you sell your home for the highest possible price ASAP

©2025 North Texas Real Estate Information Systems.
Bought with Rakyra Murphy • Pattie Pearson Real Estate
18333 Preston Rd # 100, Dallas, TX, 75252, United States







