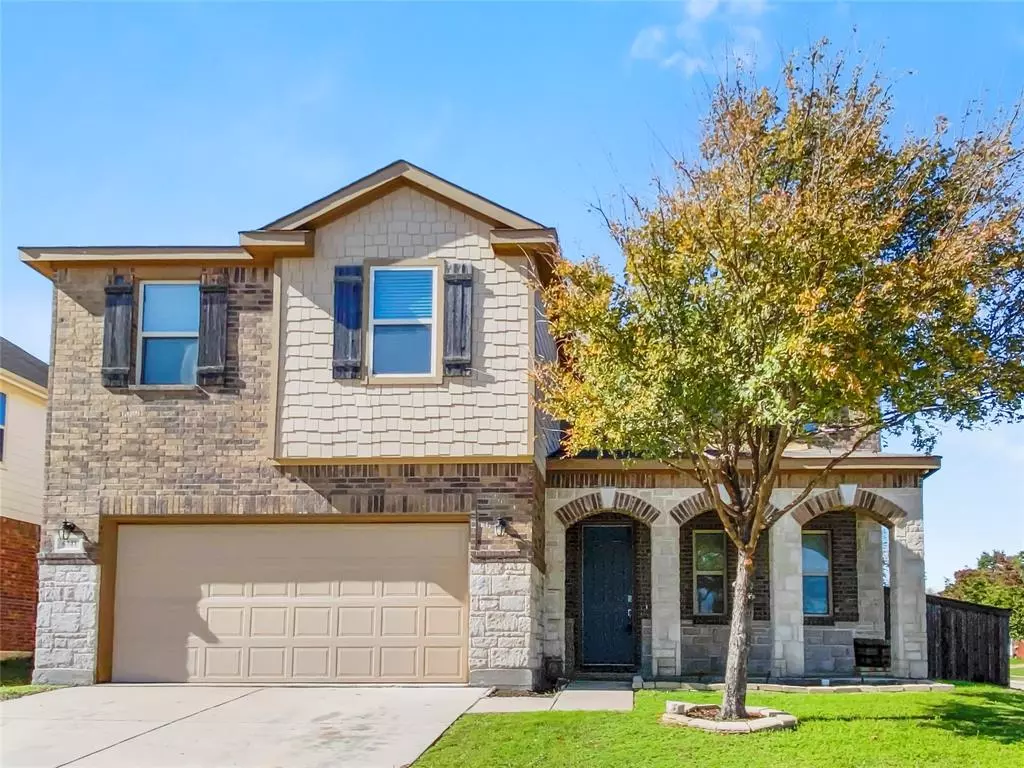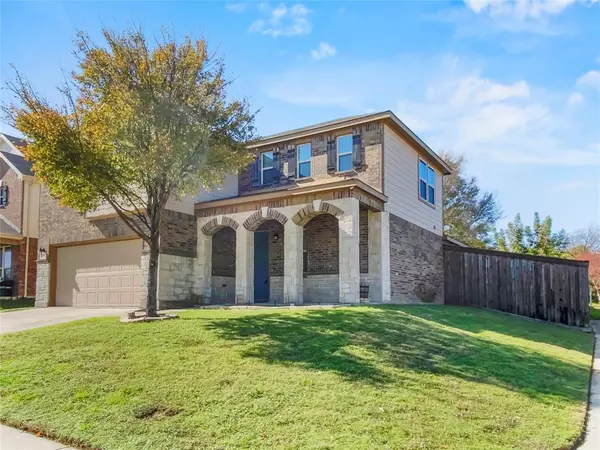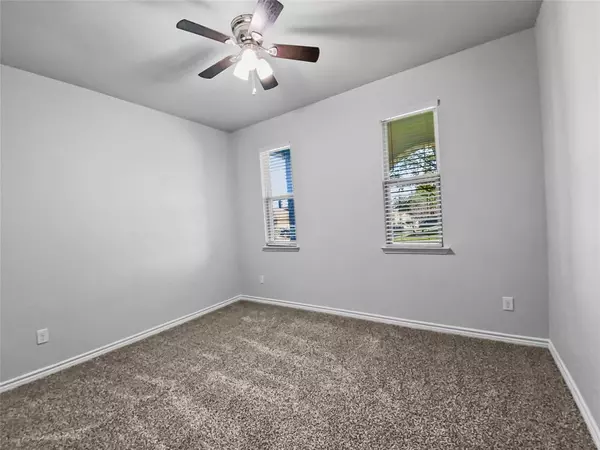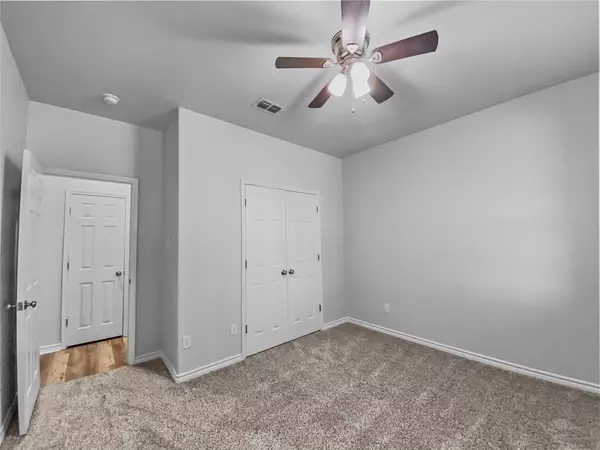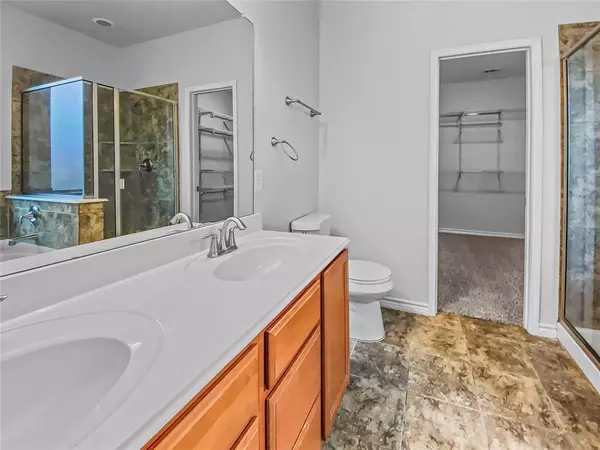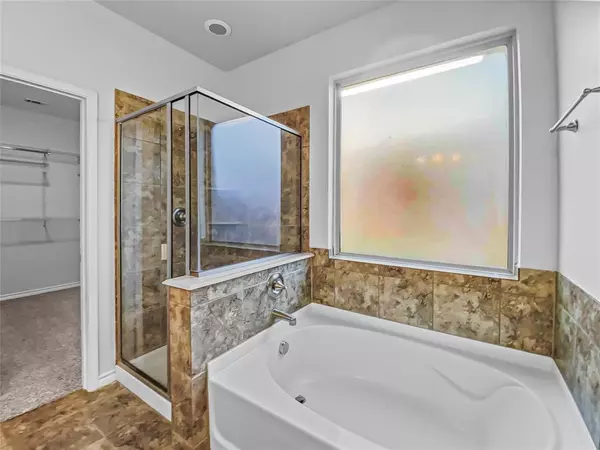$375,000
For more information regarding the value of a property, please contact us for a free consultation.
5 Beds
3 Baths
2,728 SqFt
SOLD DATE : 03/29/2024
Key Details
Property Type Single Family Home
Sub Type Single Family Residence
Listing Status Sold
Purchase Type For Sale
Square Footage 2,728 sqft
Price per Sqft $137
Subdivision Marine Creek Hills Add
MLS Listing ID 20454687
Sold Date 03/29/24
Style Traditional
Bedrooms 5
Full Baths 3
HOA Y/N None
Year Built 2014
Annual Tax Amount $10,460
Lot Size 6,534 Sqft
Acres 0.15
Lot Dimensions 64x92x15x55x102
Property Description
Nestled in the heart of Fort Worth, this beautifully updated 5 bedroom, 3 bathroom home is a true gem. Boasting a corner lot location, fresh paint, and gleaming new floors, this property offers the perfect blend of modern convenience and timeless charm. This home is perfect for families or those who desire extra space. With five bedrooms, you will have ample room for guests, home office or a growing family. Three well appointed bathrooms ensure that the morning rush is a breeze. No more waiting in line for the shower. The spacious corner lot not only provides additional outdoor space but also offers great curb appeal and a sense of openness. The interior has been tastefully updated with fresh paint throughout, creating a clean and inviting atmosphere. Brand new floors have been installed, adding a touch of luxury and providing a durable and low maintenance surface. NO SURVEY. Information provided is deemed reliable, but is not guaranteed and should be independently verified.
Location
State TX
County Tarrant
Direction From West I 820 take exit Old Decatur Road. Go north to Cromwell Marine Creek Road. Go west to Neptune. Go North. Home is at the end on the left.
Rooms
Dining Room 1
Interior
Interior Features Cable TV Available, Decorative Lighting, Granite Counters, Open Floorplan, Walk-In Closet(s)
Heating Central, Electric, Fireplace(s)
Cooling Ceiling Fan(s), Central Air, Electric
Flooring Carpet, Ceramic Tile, Luxury Vinyl Plank
Fireplaces Number 1
Fireplaces Type Gas Starter, Living Room, Wood Burning
Appliance Dishwasher, Disposal, Electric Cooktop, Electric Oven, Electric Water Heater, Microwave
Heat Source Central, Electric, Fireplace(s)
Laundry Electric Dryer Hookup, Utility Room, Full Size W/D Area, Washer Hookup
Exterior
Exterior Feature Covered Patio/Porch
Garage Spaces 2.0
Fence Wood
Utilities Available Asphalt, Cable Available, City Sewer, City Water, Curbs, Electricity Available, Electricity Connected, Individual Water Meter, Phone Available, Sidewalk
Roof Type Composition
Total Parking Spaces 2
Garage Yes
Building
Lot Description Corner Lot, Few Trees, Irregular Lot, Landscaped, Sprinkler System, Subdivision
Story Two
Foundation Slab
Level or Stories Two
Structure Type Brick
Schools
Elementary Schools Dozier
Middle Schools Creekview
High Schools Chisholm Trail
School District Eagle Mt-Saginaw Isd
Others
Restrictions No Known Restriction(s),Unknown Encumbrance(s)
Ownership Miloud
Acceptable Financing Cash, Conventional, FHA, Fixed, Not Assumable, Texas Vet, VA Loan
Listing Terms Cash, Conventional, FHA, Fixed, Not Assumable, Texas Vet, VA Loan
Financing FHA
Read Less Info
Want to know what your home might be worth? Contact us for a FREE valuation!

Our team is ready to help you sell your home for the highest possible price ASAP

©2025 North Texas Real Estate Information Systems.
Bought with Teisa Auvaa • Fathom Realty LLC
18333 Preston Rd # 100, Dallas, TX, 75252, United States


