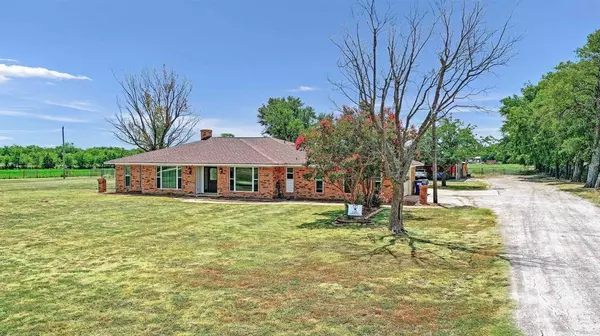$669,900
For more information regarding the value of a property, please contact us for a free consultation.
5 Beds
3 Baths
2,468 SqFt
SOLD DATE : 03/29/2024
Key Details
Property Type Single Family Home
Sub Type Single Family Residence
Listing Status Sold
Purchase Type For Sale
Square Footage 2,468 sqft
Price per Sqft $271
Subdivision Clark Alfred
MLS Listing ID 20418380
Sold Date 03/29/24
Style Traditional
Bedrooms 5
Full Baths 3
HOA Y/N None
Year Built 1973
Lot Size 6.300 Acres
Acres 6.3
Property Description
Rare opportunity for acreage & Country living at its best. This beautiful 5 bed 3 bath home sits on 6 plus acres, with barn-shop & corrals, ready for your livestock. This immaculate home was recently updated including, plumbing, electrical, windows, insulation, flooring, crown molding, 2 water heaters, 1 tankless, & much more. The open concept living area has a beamed cathedral ceiling, hand scraped wood floors & fireplace with pellet insert. An updated kitchen has granite, stainless appliances, & breakfast bar. A bonus area off the living area is currently used as an office but has many possibilities according to your needs. The primary bedroom has a spa-like en suite with separate shower, clawfoot tub, & granite. An atrium door in the primary suite, exits to the backyard & has electrical hookup stubbed out & ready for a private deck & hot tub. The patio off the living area is perfect for entertaining or just relaxing. RV electrical hookup, carport off barn-shop, & much more.
Location
State TX
County Grayson
Direction From Howe, take 902 E. Property is approximately 4 miles on south side of road. Sign in yard.
Rooms
Dining Room 1
Interior
Interior Features Decorative Lighting, High Speed Internet Available, Walk-In Closet(s)
Heating Central
Cooling Central Air, Electric
Flooring Ceramic Tile, Wood
Fireplaces Number 1
Fireplaces Type Brick, Pellet Stove
Appliance Dishwasher, Gas Range, Microwave
Heat Source Central
Exterior
Exterior Feature Covered Patio/Porch, RV Hookup, Stable/Barn
Garage Spaces 2.0
Carport Spaces 2
Fence Barbed Wire, Pipe, Wire
Utilities Available All Weather Road, Co-op Water, Septic
Roof Type Composition
Total Parking Spaces 4
Garage Yes
Building
Lot Description Acreage
Story One
Foundation Slab
Level or Stories One
Structure Type Brick
Schools
Elementary Schools Tom Bean
Middle Schools Tom Bean
High Schools Tom Bean
School District Tom Bean Isd
Others
Ownership James & Melisa Hamilton
Acceptable Financing Cash, Conventional, VA Loan
Listing Terms Cash, Conventional, VA Loan
Financing Conventional
Read Less Info
Want to know what your home might be worth? Contact us for a FREE valuation!

Our team is ready to help you sell your home for the highest possible price ASAP

©2025 North Texas Real Estate Information Systems.
Bought with Brandon Watkins • Keller Williams Legacy
18333 Preston Rd # 100, Dallas, TX, 75252, United States







