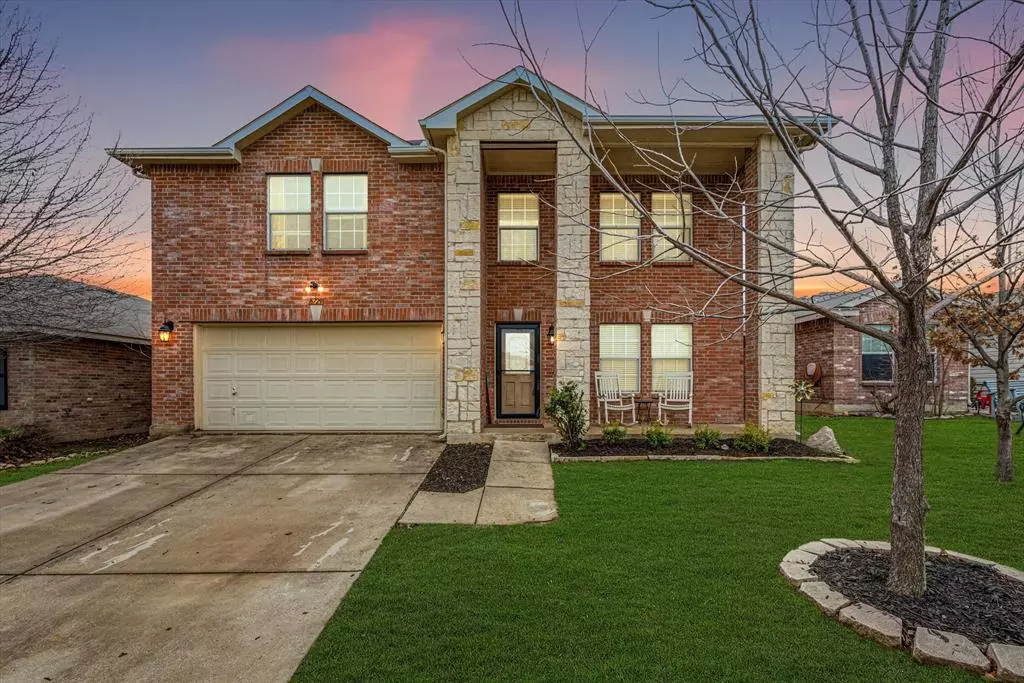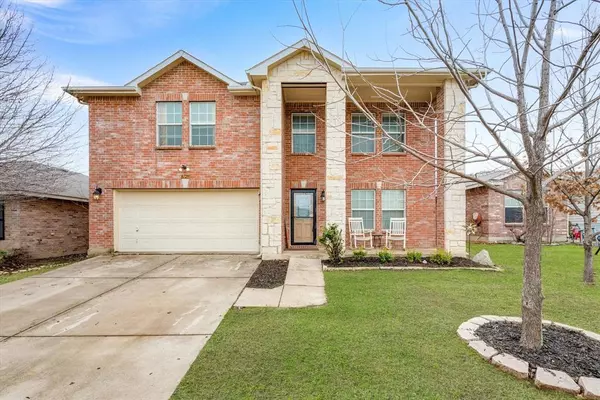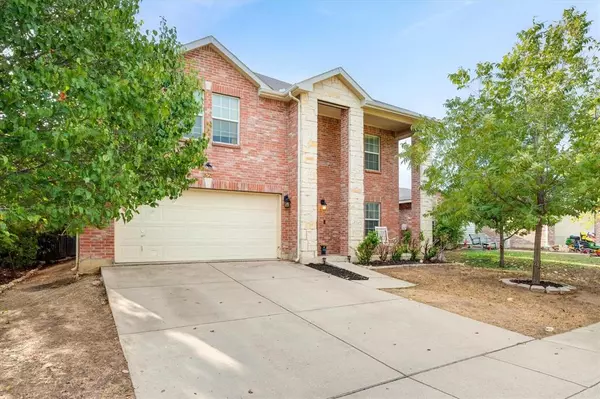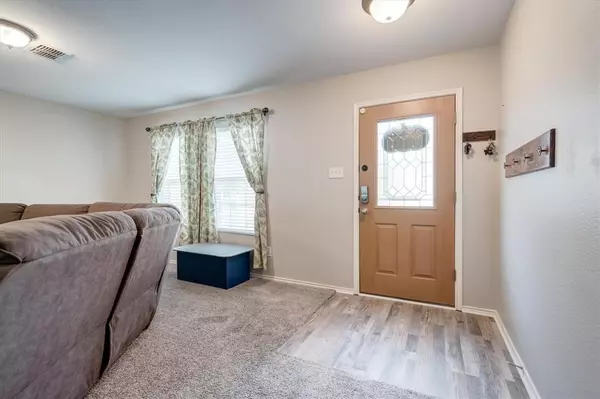$370,000
For more information regarding the value of a property, please contact us for a free consultation.
5 Beds
4 Baths
3,759 SqFt
SOLD DATE : 03/29/2024
Key Details
Property Type Single Family Home
Sub Type Single Family Residence
Listing Status Sold
Purchase Type For Sale
Square Footage 3,759 sqft
Price per Sqft $98
Subdivision Harriet Creek Ranch Ph 4
MLS Listing ID 20515317
Sold Date 03/29/24
Style Traditional
Bedrooms 5
Full Baths 3
Half Baths 1
HOA Fees $27/qua
HOA Y/N Mandatory
Year Built 2006
Annual Tax Amount $9,544
Lot Size 5,575 Sqft
Acres 0.128
Property Description
Discover an exceptional opportunity in the heart of Harriet Creek with this expansive cul-de-sac residence. If you're seeking abundant and affordable space, your search ends here. Nestled in the prestigious Northwest ISD, this home offers proximity to a plethora of dining, shopping, and entertainment options, ensuring all your needs are met within a short drive. 1st floor offers two generously sized living areas and an open kitchen with ample counter space and storage for culinary enthusiasts. Owner's suite on the main level is a retreat of its own, complete with a spacious seating area and lots of room for a king-size bed. The ensuite bath is impressive with a garden tub, separate shower, dual vanity, and a walk-in closet. Venture upstairs to discover four additional bedrooms, complemented by two well-appointed bathrooms and extra flex space. Recently installed, luxury plank floors installed in September 2023.
Location
State TX
County Denton
Community Community Pool, Curbs, Park, Playground, Pool, Sidewalks
Direction I-35 to 114, go west to Harriet Creek, right(north) to Cowboy, left to Woodside, right to home on left.
Rooms
Dining Room 1
Interior
Interior Features Cable TV Available, Decorative Lighting, Double Vanity, Eat-in Kitchen, Flat Screen Wiring, High Speed Internet Available, Pantry, Walk-In Closet(s)
Heating Central, Electric, Fireplace(s)
Cooling Central Air, Electric
Flooring Carpet, Luxury Vinyl Plank
Fireplaces Number 1
Fireplaces Type Living Room, Masonry, Wood Burning
Appliance Dishwasher, Disposal, Electric Range, Electric Water Heater, Microwave
Heat Source Central, Electric, Fireplace(s)
Laundry Electric Dryer Hookup, Utility Room, Full Size W/D Area, Washer Hookup
Exterior
Exterior Feature Covered Patio/Porch, Rain Gutters
Garage Spaces 2.0
Fence Back Yard, Wood
Community Features Community Pool, Curbs, Park, Playground, Pool, Sidewalks
Utilities Available Cable Available, City Sewer, City Water, Co-op Electric, Concrete, Curbs, Electricity Available, Electricity Connected, Individual Water Meter, Phone Available, Sidewalk
Roof Type Composition
Total Parking Spaces 2
Garage Yes
Building
Lot Description Cul-De-Sac, Few Trees, Interior Lot, Landscaped, Subdivision, Undivided
Story Two
Foundation Slab
Level or Stories Two
Structure Type Brick,Wood
Schools
Elementary Schools Clara Love
Middle Schools Pike
High Schools Northwest
School District Northwest Isd
Others
Ownership See Tax
Acceptable Financing Cash, Conventional, FHA, VA Loan
Listing Terms Cash, Conventional, FHA, VA Loan
Financing VA
Read Less Info
Want to know what your home might be worth? Contact us for a FREE valuation!

Our team is ready to help you sell your home for the highest possible price ASAP

©2025 North Texas Real Estate Information Systems.
Bought with Kathryn Corey • House & Home Real Estate, LLC
18333 Preston Rd # 100, Dallas, TX, 75252, United States







