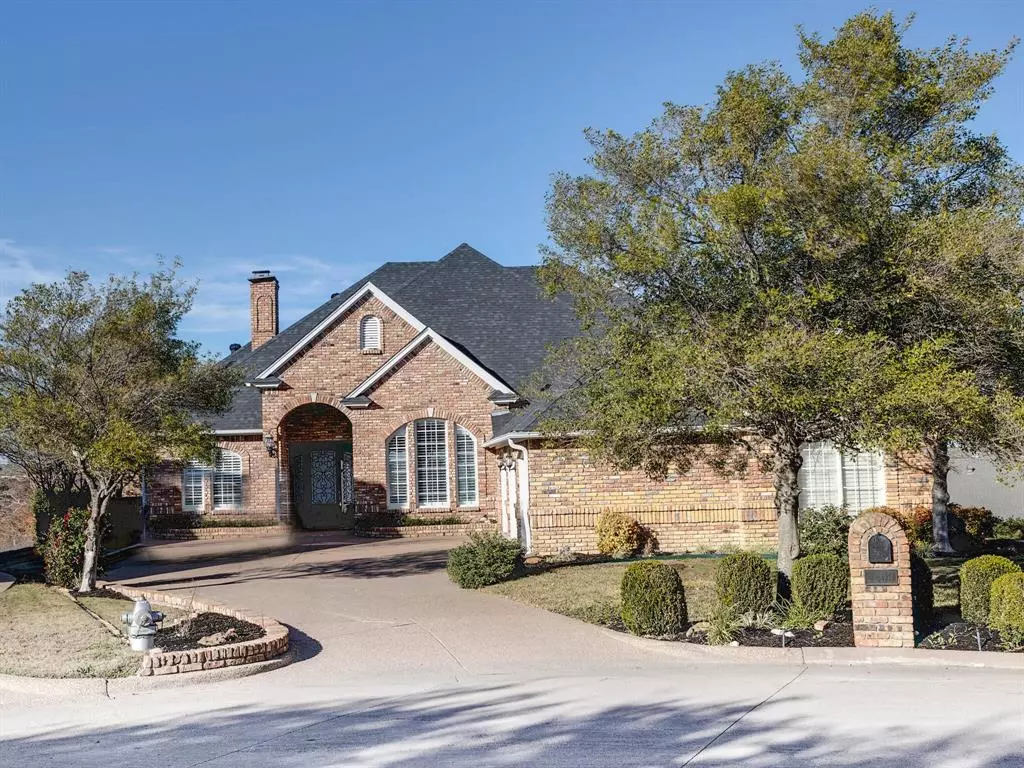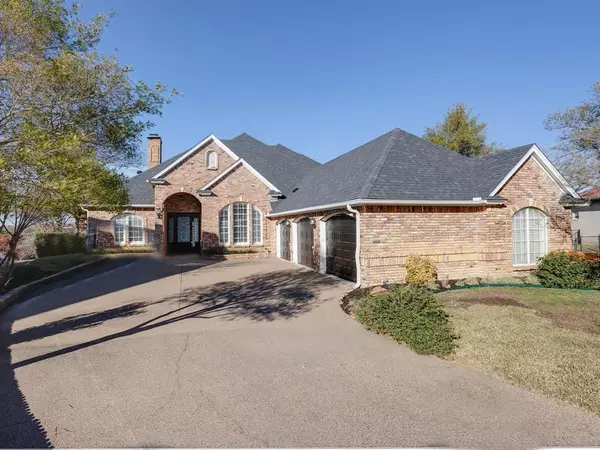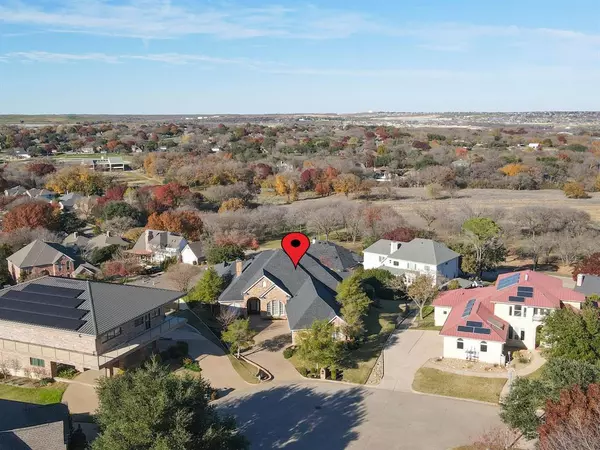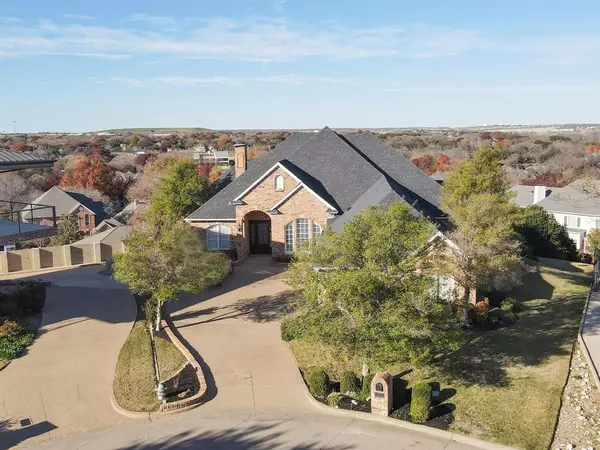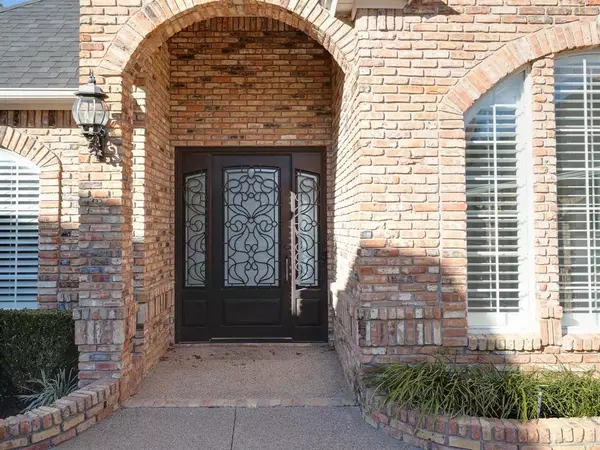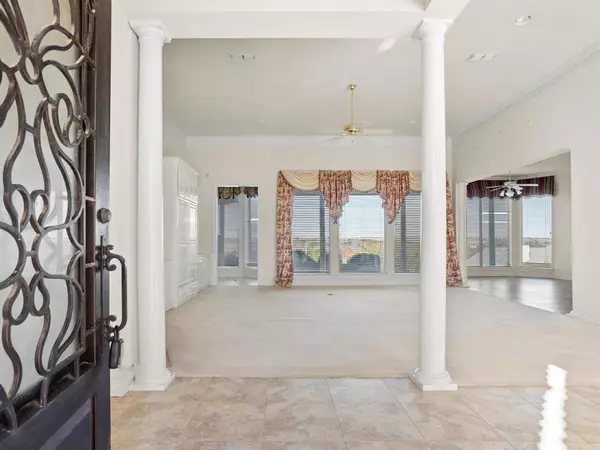$499,900
For more information regarding the value of a property, please contact us for a free consultation.
4 Beds
3 Baths
3,162 SqFt
SOLD DATE : 04/01/2024
Key Details
Property Type Single Family Home
Sub Type Single Family Residence
Listing Status Sold
Purchase Type For Sale
Square Footage 3,162 sqft
Price per Sqft $158
Subdivision Lost Creek
MLS Listing ID 20527919
Sold Date 04/01/24
Style Traditional
Bedrooms 4
Full Baths 3
HOA Y/N None
Year Built 1997
Lot Size 0.328 Acres
Acres 0.3283
Property Description
FABULOUS VIEWS FROM THIS HILLTOP HOME!! This one owner home features an open floor plan which has 3 bedrooms on the main level and a 4th bedroom on the second level which can be used as a craft room or recreation room plus 3 full bathrooms. There are panoramic views from the primary bedroom, family room and the breakfast room with an abundance of windows. The kitchen is open and spacious with a breakfast bar and a large island that has a vegetable sink for easy prep. You can also enjoy those wonderful views while cooking. The laundry room is located off of the kitchen and features a sink, a built in ironing board, built in cabinets as well as room for an additional refrigerator. There is a 3 car garage that features another sink as well as plenty of storage. This home is AVAILABLE FOR A QUICK CLOSE AND MOVE IN!! New HVAC recently installed for west downstairs area. New roof will be installed.
Location
State TX
County Tarrant
Community Greenbelt, Lake, Sidewalks
Direction I-30 heading west, pass 820 on the west side of Fort Worth. Exit Linkcrest and make a U-turn to the south service road. Right on Lost Creek Drive, pass 3 stop signs before turning right on Northview. Right on Northview Court. Home is 3rd house on the right, 4409 Northview Court.
Rooms
Dining Room 2
Interior
Interior Features Cable TV Available, Chandelier, Decorative Lighting, Double Vanity, High Speed Internet Available, Kitchen Island, Open Floorplan, Pantry, Vaulted Ceiling(s)
Heating Central, Electric, Fireplace(s)
Cooling Ceiling Fan(s), Central Air, Electric
Flooring Carpet, Ceramic Tile
Fireplaces Number 1
Fireplaces Type Decorative, Electric, Family Room
Appliance Dishwasher, Disposal, Electric Cooktop, Electric Oven, Electric Water Heater, Microwave, Double Oven
Heat Source Central, Electric, Fireplace(s)
Laundry Utility Room
Exterior
Exterior Feature Rain Gutters, Lighting
Garage Spaces 3.0
Fence Wrought Iron
Community Features Greenbelt, Lake, Sidewalks
Utilities Available Cable Available, City Sewer, City Water, Concrete, Curbs, Electricity Connected, Individual Gas Meter, Individual Water Meter, Underground Utilities
Roof Type Composition
Total Parking Spaces 3
Garage Yes
Building
Lot Description Cul-De-Sac, Few Trees, Interior Lot, Irregular Lot, Landscaped, Sprinkler System, Steep Slope, Subdivision
Story One and One Half
Foundation Slab
Level or Stories One and One Half
Structure Type Brick
Schools
Elementary Schools Waverlypar
Middle Schools Leonard
High Schools Westn Hill
School District Fort Worth Isd
Others
Restrictions Building,Deed
Ownership Contact Agent
Acceptable Financing Cash, Conventional, FHA
Listing Terms Cash, Conventional, FHA
Financing Conventional
Special Listing Condition Aerial Photo, Agent Related to Owner
Read Less Info
Want to know what your home might be worth? Contact us for a FREE valuation!

Our team is ready to help you sell your home for the highest possible price ASAP

©2025 North Texas Real Estate Information Systems.
Bought with Carol Bailey • CANNON REALTY
18333 Preston Rd # 100, Dallas, TX, 75252, United States


