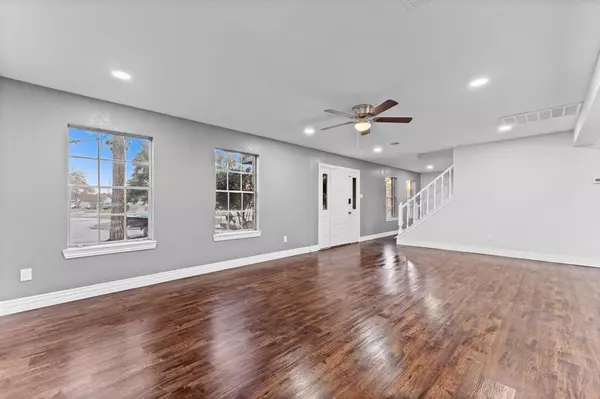$295,000
For more information regarding the value of a property, please contact us for a free consultation.
4 Beds
2.1 Baths
2,296 SqFt
SOLD DATE : 04/01/2024
Key Details
Property Type Single Family Home
Listing Status Sold
Purchase Type For Sale
Square Footage 2,296 sqft
Price per Sqft $128
Subdivision North View
MLS Listing ID 51335591
Sold Date 04/01/24
Style Traditional
Bedrooms 4
Full Baths 2
Half Baths 1
HOA Fees $37/ann
HOA Y/N 1
Year Built 1983
Annual Tax Amount $5,869
Tax Year 2023
Lot Size 0.375 Acres
Acres 0.3753
Property Description
Experience luxury living in this fully remodeled home nestled in the serene North View subdivision of Houston. Boasting a redesigned interior, this residence exudes sophistication. Step inside to discover all-new laminate flooring gracing the main living spaces, complemented by plush carpeting in bedrooms and sleek tile in bathrooms. Kitchen features brand-new shaker style cabinets, quartz countertops, & stylish backsplash. Buyers choice on stove/oven & dishwasher to be added!Entertain in the expansive living areas, complete w/a cozy gas fireplace in one & a seamless flow to the generous-sized covered back patio in the other. Situated on a sprawling 16,350 SF lot, this property offers ample outdoor space. Fresh paint adorns both the interior & exterior. A short 28-minute commute to downtown Houston and 14 minutes to Bush Intercontinental Airport. Enjoy the added benefit of a low 2.4% tax rate, making this home not only a haven of modern elegance but also a savvy investment opportunity.
Location
State TX
County Harris
Area Aldine Area
Rooms
Bedroom Description All Bedrooms Up,Primary Bed - 2nd Floor,Sitting Area,Walk-In Closet
Other Rooms Breakfast Room, Family Room, Formal Dining, Formal Living, Living Area - 1st Floor, Utility Room in House
Master Bathroom Half Bath, Primary Bath: Separate Shower, Primary Bath: Soaking Tub, Secondary Bath(s): Tub/Shower Combo
Kitchen Island w/o Cooktop, Kitchen open to Family Room
Interior
Interior Features Fire/Smoke Alarm, Formal Entry/Foyer
Heating Central Gas
Cooling Central Electric
Flooring Carpet, Laminate
Fireplaces Number 1
Fireplaces Type Gas Connections
Exterior
Exterior Feature Back Yard, Back Yard Fenced, Covered Patio/Deck, Patio/Deck, Side Yard
Parking Features Detached Garage, Oversized Garage
Garage Spaces 2.0
Garage Description Additional Parking
Roof Type Composition
Private Pool No
Building
Lot Description Cleared, Cul-De-Sac, Subdivision Lot
Story 2
Foundation Slab
Lot Size Range 1/4 Up to 1/2 Acre
Water Water District
Structure Type Brick
New Construction No
Schools
Elementary Schools Meyer Elementary School (Spring)
Middle Schools Ricky C Bailey M S
High Schools Andy Dekaney H S
School District 48 - Spring
Others
Senior Community No
Restrictions Deed Restrictions
Tax ID 114-836-004-0034
Ownership Full Ownership
Energy Description Ceiling Fans,Digital Program Thermostat
Acceptable Financing Cash Sale, Conventional, FHA, Investor, VA
Tax Rate 2.4264
Disclosures Mud
Listing Terms Cash Sale, Conventional, FHA, Investor, VA
Financing Cash Sale,Conventional,FHA,Investor,VA
Special Listing Condition Mud
Read Less Info
Want to know what your home might be worth? Contact us for a FREE valuation!

Our team is ready to help you sell your home for the highest possible price ASAP

Bought with 1st Class Real Estate Elevate
18333 Preston Rd # 100, Dallas, TX, 75252, United States







