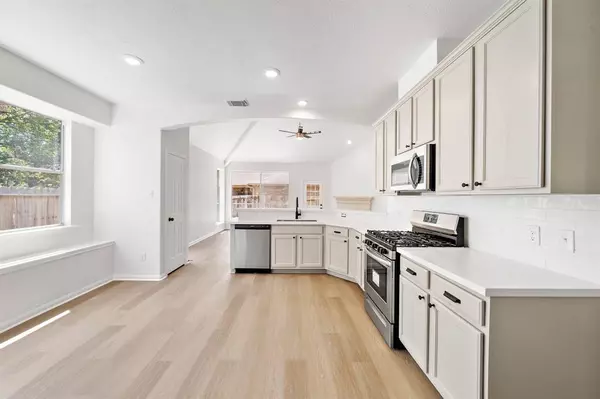$319,900
For more information regarding the value of a property, please contact us for a free consultation.
4 Beds
2.1 Baths
2,605 SqFt
SOLD DATE : 04/01/2024
Key Details
Property Type Single Family Home
Listing Status Sold
Purchase Type For Sale
Square Footage 2,605 sqft
Price per Sqft $122
Subdivision Walden On Lake Houston Ph 02
MLS Listing ID 18285499
Sold Date 04/01/24
Style Traditional
Bedrooms 4
Full Baths 2
Half Baths 1
HOA Fees $32/ann
HOA Y/N 1
Year Built 2003
Annual Tax Amount $7,922
Tax Year 2023
Lot Size 8,662 Sqft
Acres 0.1989
Property Description
Welcome to your dream home in the heart of a popular golf course community!This stunning 2-story residence, nestled on a spacious corner lot, has undergone a meticulous remodel, presenting a perfect blend of modern luxury and classic charm.As you step into this inviting abode, you'll be greeted by the warm embrace of high ceilings that enhance the sense of space.The entire home has been adorned with designer paint, creating a harmonious palette that effortlessly complements the abundant natural light streaming through the large windows. Escape to the sanctuary of the updated bathrooms, where contemporary finishes create a spa-like atmosphere. The master suite is a true retreat, boasting a luxurious ensuite bath and a walk-in closet.Beyond the confines of your new home, the golf course community offers a plethora of amenities, including access to world-class golf, and country club. Immerse yourself in the vibrant lifestyle this sought-after neighborhood has to offer. New roof and AC!
Location
State TX
County Harris
Area Atascocita South
Rooms
Bedroom Description Primary Bed - 1st Floor,Split Plan,Walk-In Closet
Other Rooms 1 Living Area, Breakfast Room, Formal Dining, Gameroom Up, Utility Room in House
Master Bathroom Primary Bath: Double Sinks, Primary Bath: Jetted Tub, Primary Bath: Separate Shower, Secondary Bath(s): Double Sinks, Secondary Bath(s): Tub/Shower Combo
Kitchen Breakfast Bar, Kitchen open to Family Room, Pantry
Interior
Heating Central Gas
Cooling Central Electric
Fireplaces Number 1
Fireplaces Type Gas Connections
Exterior
Exterior Feature Back Yard Fenced, Fully Fenced, Patio/Deck, Side Yard
Parking Features Attached Garage
Garage Spaces 2.0
Roof Type Composition
Street Surface Concrete
Private Pool No
Building
Lot Description Corner, In Golf Course Community
Story 2
Foundation Slab
Lot Size Range 0 Up To 1/4 Acre
Water Water District
Structure Type Brick,Cement Board
New Construction No
Schools
Elementary Schools Maplebrook Elementary School
Middle Schools Atascocita Middle School
High Schools Atascocita High School
School District 29 - Humble
Others
HOA Fee Include Clubhouse,Grounds,Recreational Facilities
Senior Community No
Restrictions Deed Restrictions
Tax ID 115-236-014-0017
Ownership Full Ownership
Energy Description Attic Vents,Ceiling Fans,Digital Program Thermostat
Acceptable Financing Cash Sale, Conventional, FHA, VA
Tax Rate 2.4621
Disclosures Mud, Sellers Disclosure
Listing Terms Cash Sale, Conventional, FHA, VA
Financing Cash Sale,Conventional,FHA,VA
Special Listing Condition Mud, Sellers Disclosure
Read Less Info
Want to know what your home might be worth? Contact us for a FREE valuation!

Our team is ready to help you sell your home for the highest possible price ASAP

Bought with Texas Living Real Estate Group
18333 Preston Rd # 100, Dallas, TX, 75252, United States







