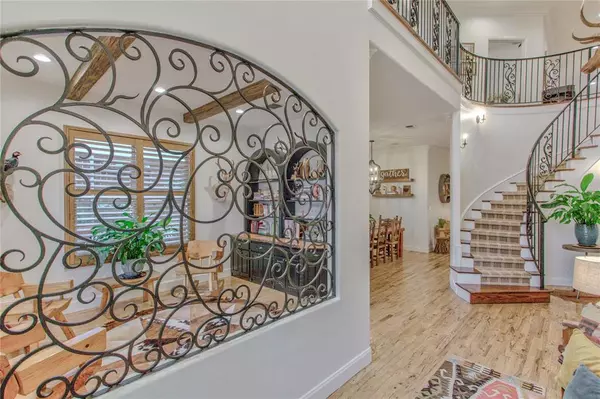$1,540,000
For more information regarding the value of a property, please contact us for a free consultation.
4 Beds
4 Baths
4,419 SqFt
SOLD DATE : 04/01/2024
Key Details
Property Type Single Family Home
Sub Type Single Family Residence
Listing Status Sold
Purchase Type For Sale
Square Footage 4,419 sqft
Price per Sqft $348
Subdivision Chamberlain Arlington Heights 1St
MLS Listing ID 20532001
Sold Date 04/01/24
Style Traditional
Bedrooms 4
Full Baths 3
Half Baths 1
HOA Y/N None
Year Built 2005
Lot Size 6,229 Sqft
Acres 0.143
Property Description
Welcome to luxury living on the coveted Dexter Avenue! This home has been FULLY UPDATED and boasts 4 bedrooms, 2 living areas. 3.5 baths, a game room, and an office, giving its new owners ample choices for living. Enjoy unwinding in the secluded primary suite on the first floor. Complete with a spa-like ensuite bath featuring a soaking tub and generously sized shower, this primary suite is made to inspire tranquility. Crafting culinary creations in the kitchen is guaranteed to be a breeze with its large island (complete with ample storage), top-of-the-line Italian appliances, spacious pantry, coffee bar and MORE! And the beauty doesn't stop inside! Retreat to your own private backyard oasis for alfresco dining OR clink glasses under the stars on the loft balcony as you take in the view of downtown Fort Worth. This property is also conveniently located near too many amenities to name! Don't miss out on this exceptional opportunity to own a piece of paradise in the heart of the city!
Location
State TX
County Tarrant
Direction Take I 30 West and exit Hulen st. Turn Right onto Hulen and then Left onto Dexter Avenue. Home is on the Right.
Rooms
Dining Room 1
Interior
Interior Features Built-in Features, Built-in Wine Cooler, Cable TV Available, Chandelier, Decorative Lighting, Double Vanity, Dry Bar, Eat-in Kitchen, High Speed Internet Available, Kitchen Island, Loft, Natural Woodwork, Open Floorplan, Pantry, Sound System Wiring, Vaulted Ceiling(s), Walk-In Closet(s)
Heating Central, Fireplace(s), Natural Gas
Cooling Central Air, Multi Units
Flooring Marble, Tile, Wood
Fireplaces Number 1
Fireplaces Type Gas Logs, Living Room
Appliance Dishwasher, Disposal, Dryer, Gas Range, Ice Maker, Microwave, Double Oven, Plumbed For Gas in Kitchen, Washer
Heat Source Central, Fireplace(s), Natural Gas
Laundry Electric Dryer Hookup, Utility Room, Full Size W/D Area, Washer Hookup
Exterior
Exterior Feature Balcony, Covered Patio/Porch, Rain Gutters, Lighting, Outdoor Kitchen, Private Yard, Other
Garage Spaces 2.0
Fence Fenced, High Fence, Wood
Utilities Available City Sewer, City Water, Curbs, Electricity Connected, Natural Gas Available
Roof Type Composition
Total Parking Spaces 2
Garage Yes
Building
Lot Description Few Trees, Interior Lot, Landscaped, Level, Sprinkler System, Subdivision
Story Two
Level or Stories Two
Structure Type Brick
Schools
Elementary Schools Phillips M
Middle Schools Monnig
High Schools Arlngtnhts
School District Fort Worth Isd
Others
Ownership See Tax Records
Acceptable Financing Cash, Conventional, FHA, VA Loan
Listing Terms Cash, Conventional, FHA, VA Loan
Financing Cash
Special Listing Condition Survey Available, Utility Easement
Read Less Info
Want to know what your home might be worth? Contact us for a FREE valuation!

Our team is ready to help you sell your home for the highest possible price ASAP

©2025 North Texas Real Estate Information Systems.
Bought with Ivey Ramsey • Williams Trew Real Estate
18333 Preston Rd # 100, Dallas, TX, 75252, United States







