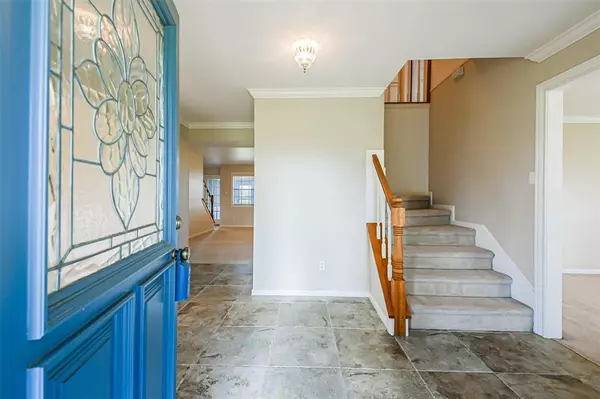$799,000
For more information regarding the value of a property, please contact us for a free consultation.
5 Beds
3 Baths
3,715 SqFt
SOLD DATE : 04/01/2024
Key Details
Property Type Single Family Home
Listing Status Sold
Purchase Type For Sale
Square Footage 3,715 sqft
Price per Sqft $215
Subdivision Woods Edge Sec 3
MLS Listing ID 68352509
Sold Date 04/01/24
Style Traditional
Bedrooms 5
Full Baths 3
HOA Fees $12/ann
HOA Y/N 1
Year Built 1988
Annual Tax Amount $10,817
Tax Year 2023
Lot Size 1.961 Acres
Acres 1.961
Property Description
MAKE AN APPOINTMENT TODAY, YOU HAVE TO SEE THIS ONE, TWO STORY WITH HUGE STORAGE AREA ABOVE THE 2ND FLOOR, 3 CAR DETACHED GARAGE WITH ANOTHER HUGE STORAGE AREA, BOTH THESE AREAS COULD BE EASILY BUILT OUT FOR GAMEROOMS, MAN CAVES, HOBBY OR OFFICE AREAS, ALL FORMALS WITH VERY NICE KITCHEN AREA, LARGE DEN AND EXTRA BEDROOM DOWN, 4 BEDROOMS TWO FULL BATHS UP AND A GOOD SIZE GAMEROOM OR 5TH BEDROOM UP. THIS IS A GREAT HOUSE WITH A SUPER BACK YARD THAT GENTLY SLOPES DOWN TO JONES CREEK, HUGE PECAN TREES IN FRONT AND BACKYARD. THIS IS SUCH A GREAT AREA OF FORT BEND COUNTY, CLOSE TO SCHOOLS, SHOPPING, AND MULTIPLE MAJOR ARTERIES FOR COMMUTERS. YOU WILL REALLY LIKE THIS HOME. SITS ON 1.961 ACRES AND NO REAR NEIGHBORS ACROSS THE CREEK. SO MUCH STORAGE FROMTEH BUILT INS UP AND DOWN AND THE TWO HUGE FLOORED ATTICS IN HOME AND ABOVE GARAGE. LARGE SCREENED IN PATIO WTIH SKY LIGHTS AND BRICK PAVER PATIO OVERLOOK JONES CREEK, SO MUCH SHADE, SO MUCH PEACE AND QUIET, MAKE AN APPOINTMENT TODAY.
Location
State TX
County Fort Bend
Area Fort Bend County North/Richmond
Rooms
Bedroom Description 1 Bedroom Down - Not Primary BR,Primary Bed - 2nd Floor
Other Rooms Breakfast Room, Den, Formal Dining, Formal Living, Gameroom Up, Living Area - 1st Floor, Living Area - 2nd Floor
Kitchen Island w/o Cooktop, Walk-in Pantry
Interior
Heating Central Electric
Cooling Central Electric
Fireplaces Number 2
Exterior
Parking Features Detached Garage
Garage Spaces 3.0
Waterfront Description Canal Front
Roof Type Composition
Street Surface Asphalt
Private Pool No
Building
Lot Description Subdivision Lot, Water View, Wooded
Story 2
Foundation Slab
Lot Size Range 1 Up to 2 Acres
Sewer Septic Tank
Water Well
Structure Type Cement Board
New Construction No
Schools
Elementary Schools Frost Elementary School (Lamar)
Middle Schools Briscoe Junior High School
High Schools Foster High School
School District 33 - Lamar Consolidated
Others
Senior Community No
Restrictions Deed Restrictions
Tax ID 8965-03-000-1800-901
Energy Description Ceiling Fans,Generator
Tax Rate 1.6932
Disclosures Other Disclosures, Sellers Disclosure
Special Listing Condition Other Disclosures, Sellers Disclosure
Read Less Info
Want to know what your home might be worth? Contact us for a FREE valuation!

Our team is ready to help you sell your home for the highest possible price ASAP

Bought with Van Slyke Real Estate, LLC
18333 Preston Rd # 100, Dallas, TX, 75252, United States







