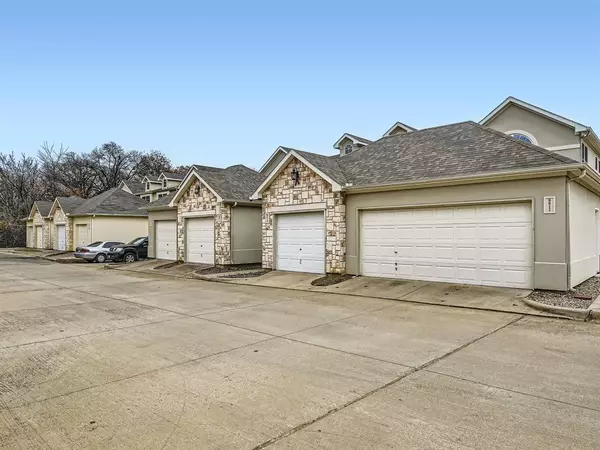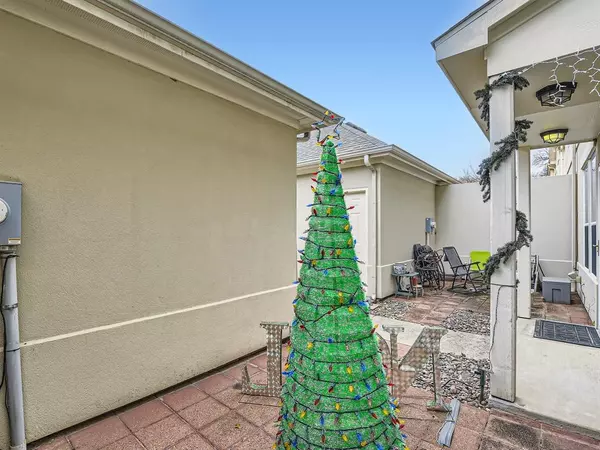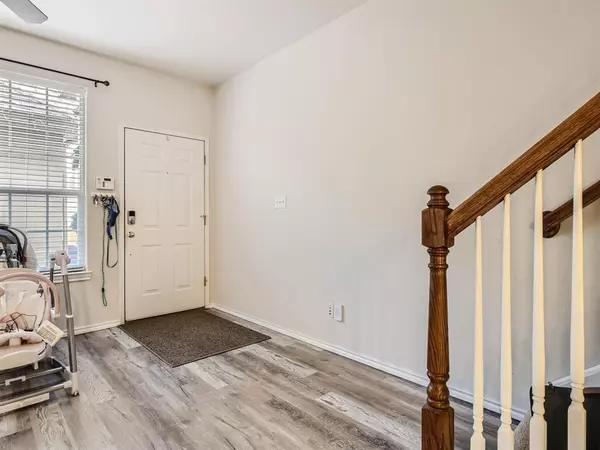$230,000
For more information regarding the value of a property, please contact us for a free consultation.
2 Beds
3 Baths
1,244 SqFt
SOLD DATE : 04/02/2024
Key Details
Property Type Townhouse
Sub Type Townhouse
Listing Status Sold
Purchase Type For Sale
Square Footage 1,244 sqft
Price per Sqft $184
Subdivision Ederville Park Twnhms Add
MLS Listing ID 20495283
Sold Date 04/02/24
Style Traditional
Bedrooms 2
Full Baths 2
Half Baths 1
HOA Fees $125/mo
HOA Y/N Mandatory
Year Built 2005
Annual Tax Amount $4,742
Lot Size 1,437 Sqft
Acres 0.033
Property Description
Welcome to this charming townhouse, boasting 2 bedrooms and 2.5 bathrooms, nestled in a secure gated community ensuring privacy and tranquility. Step into an inviting open floor plan that seamlessly connects the living room and dining room, offering both convenience and functionality. The kitchen boasts a breakfast nook and convenient access to the patio. Upstairs, the primary bedroom awaits, featuring a captivating vaulted ceiling, an ensuite bath for added luxury, and not one, but two closets. An additional bedroom and a full bath complete the upper level. Adding to the appeal is the detached 1-car garage, providing secure parking and additional storage space. Beyond the comfort of your new home, you'll discover a wealth of nearby attractions and entertainment options, ensuring there's always something exciting to explore. This townhouse is not just a residence; it's a lifestyle in a prime location. Schedule a tour today! Click the Virtual Tour link to view the 3D walkthrough.
Location
State TX
County Tarrant
Community Community Sprinkler, Curbs, Gated
Direction Head east on I-30 E, Take exit 23 for Cooks Ln, Turn left onto Ederville Rd, Turn right onto Ederville Cir. Home will be on the left.
Rooms
Dining Room 2
Interior
Interior Features Cable TV Available, Decorative Lighting, Eat-in Kitchen, High Speed Internet Available, Open Floorplan, Pantry, Vaulted Ceiling(s), Walk-In Closet(s)
Heating Central, Electric
Cooling Ceiling Fan(s), Central Air, Electric
Flooring Carpet, Laminate, Tile
Appliance Dishwasher, Electric Oven, Electric Range, Microwave
Heat Source Central, Electric
Laundry In Hall, Full Size W/D Area, On Site
Exterior
Exterior Feature Rain Gutters, Lighting, Private Entrance
Garage Spaces 1.0
Community Features Community Sprinkler, Curbs, Gated
Utilities Available Cable Available, City Sewer, City Water, Curbs, Electricity Available, Phone Available, Sewer Available
Roof Type Composition
Total Parking Spaces 1
Garage Yes
Building
Lot Description Interior Lot
Story Two
Foundation Slab
Level or Stories Two
Structure Type Rock/Stone,Stucco
Schools
Elementary Schools Elliott
Middle Schools Jean Mcclung
High Schools Eastern Hills
School District Fort Worth Isd
Others
Ownership Adam Yau Kam Finn
Acceptable Financing Cash, Conventional, FHA, VA Loan
Listing Terms Cash, Conventional, FHA, VA Loan
Financing Conventional
Read Less Info
Want to know what your home might be worth? Contact us for a FREE valuation!

Our team is ready to help you sell your home for the highest possible price ASAP

©2025 North Texas Real Estate Information Systems.
Bought with Jhante Penigar • Fathom Realty LLC
18333 Preston Rd # 100, Dallas, TX, 75252, United States







