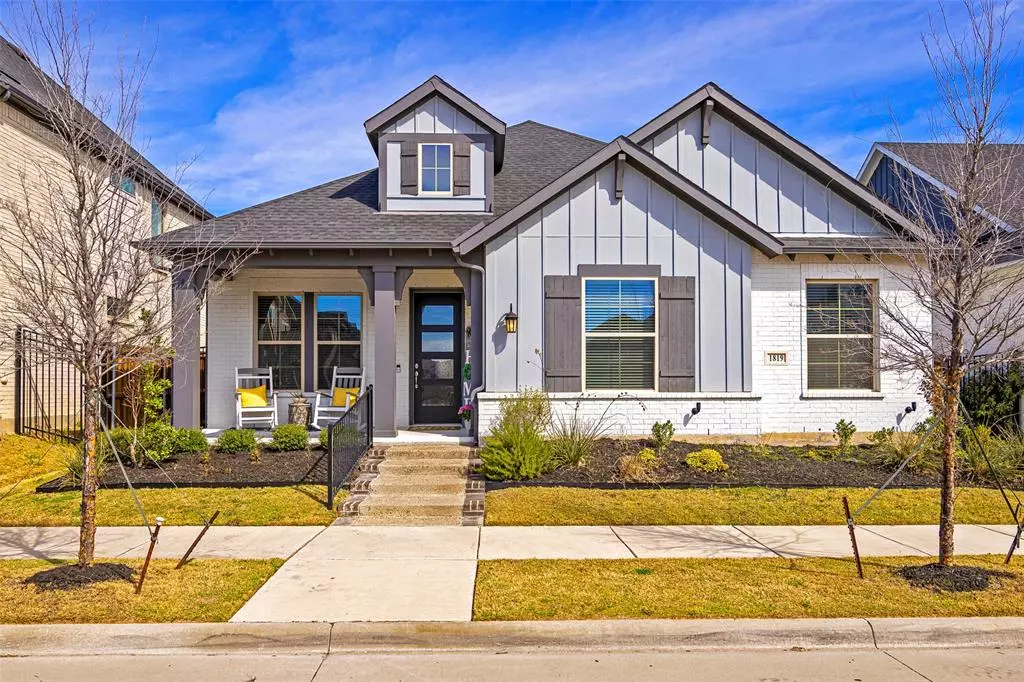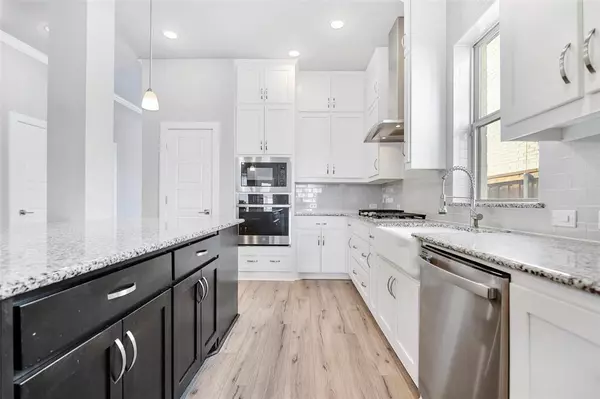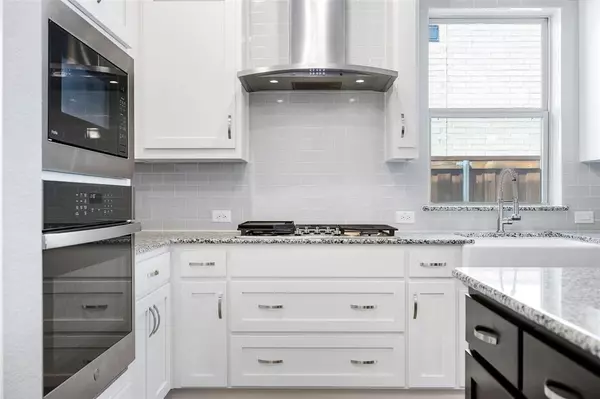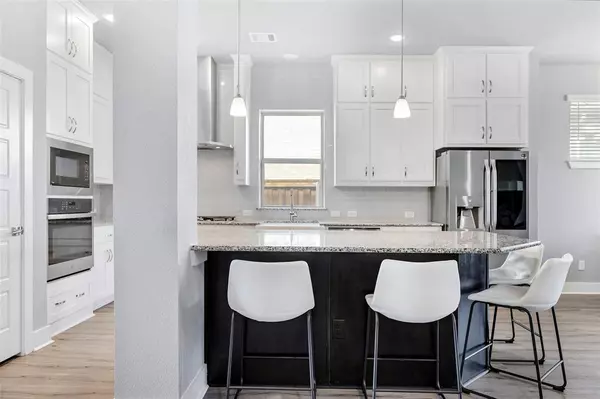$535,000
For more information regarding the value of a property, please contact us for a free consultation.
3 Beds
3 Baths
2,000 SqFt
SOLD DATE : 04/01/2024
Key Details
Property Type Single Family Home
Sub Type Single Family Residence
Listing Status Sold
Purchase Type For Sale
Square Footage 2,000 sqft
Price per Sqft $267
Subdivision Viridian Village 2C
MLS Listing ID 20546153
Sold Date 04/01/24
Style Traditional
Bedrooms 3
Full Baths 2
Half Baths 1
HOA Fees $100/qua
HOA Y/N Mandatory
Year Built 2020
Annual Tax Amount $11,640
Lot Size 6,141 Sqft
Acres 0.141
Property Description
DEADLINE SET FOR 4 PM TODAY, MARCH 4, 2024. Discover elegance in this stunning three-bedroom, two-and-a-half bathroom residence, constructed by David Weekly in 2020. Nestled within the expansive 2,000-acre Viridian Master Planned Community, this beautiful property is a haven of sophistication and leisure. The Viridian community impresses with its five stunning lakes and 1,350 acres populated by scenic rivers, streams, and wetlands. Designed to enhance the quality of outdoor living, Viridian offers recreational activities such as catch-and-release fishing, tennis, and sailing and includes amenity centers with pools and parks. The home itself, styled with a contemporary open floor plan, nods to modern sophistication. The kitchen, a culinary enthusiast's dream, features a magnificent large island. For outdoor relaxation, the beautifully covered patios provide the perfect space both at the front and the rear of the house.
Location
State TX
County Tarrant
Direction Google maps may take you in the community from the rear entrance. the rear entrance that google offers is from 360 take Trinity Blvd. Take a left on Cypress Thorn Drive and left of Viridian Park Ln. Right on Skylark View Lane and house on the right. Please also explore community from main entrance.
Rooms
Dining Room 1
Interior
Interior Features Granite Counters, High Speed Internet Available, Kitchen Island, Open Floorplan, Pantry, Walk-In Closet(s)
Heating Electric
Cooling Central Air, Electric, Gas
Fireplaces Number 1
Fireplaces Type Gas
Appliance Dishwasher, Disposal, Gas Cooktop
Heat Source Electric
Exterior
Exterior Feature Covered Patio/Porch, Lighting
Garage Spaces 2.0
Fence Wood
Utilities Available Cable Available, City Sewer, City Water
Total Parking Spaces 2
Garage Yes
Building
Story One
Level or Stories One
Structure Type Brick,Wood
Schools
Elementary Schools Viridian
High Schools Trinity
School District Hurst-Euless-Bedford Isd
Others
Ownership On Record
Acceptable Financing Cash, Conventional, FHA, VA Loan
Listing Terms Cash, Conventional, FHA, VA Loan
Financing Conventional
Read Less Info
Want to know what your home might be worth? Contact us for a FREE valuation!

Our team is ready to help you sell your home for the highest possible price ASAP

©2025 North Texas Real Estate Information Systems.
Bought with Zahra Jalaluddin • eXp Realty LLC
18333 Preston Rd # 100, Dallas, TX, 75252, United States







